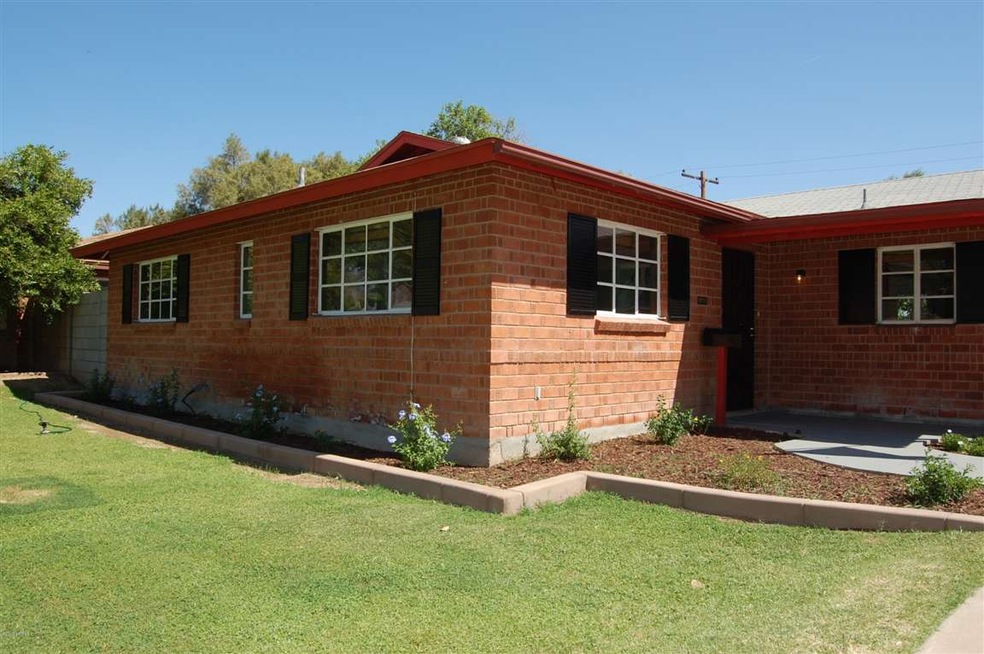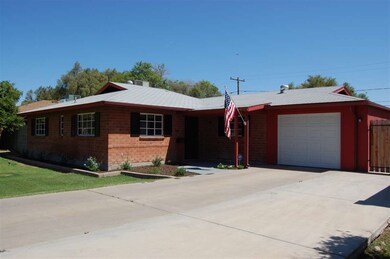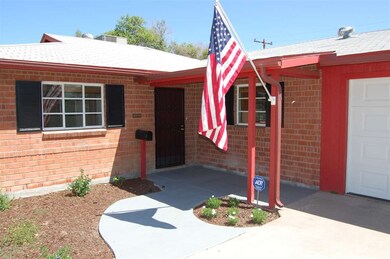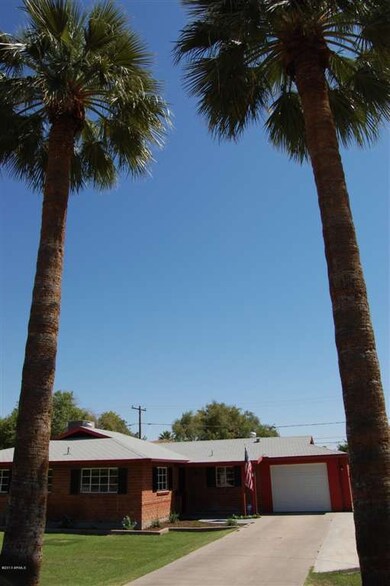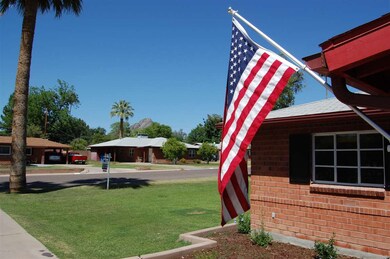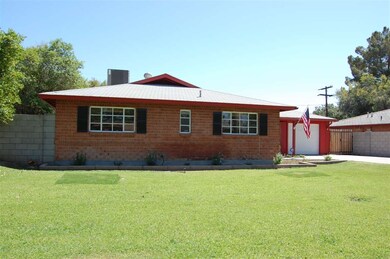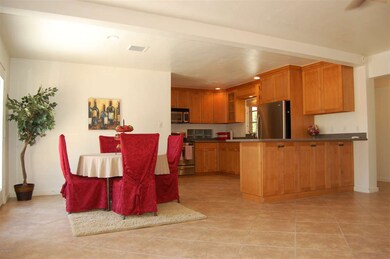
1915 E Rancho Dr Phoenix, AZ 85016
Camelback East Village NeighborhoodHighlights
- Mountain View
- No HOA
- 1 Car Direct Access Garage
- Phoenix Coding Academy Rated A
- Covered Patio or Porch
- No Interior Steps
About This Home
As of October 2022This updated, north-facing Hallcraft brick home is perfectly situated w/i Wrigley Terrace, one of Phoenix's best hidden neighborhoods. Move-in ready home on level irrigated lot. Kitchen sports Alder cabinets, Corian counters, breakfast bar, and gas range. Ceiling fans, recessed lights, and wooden blinds t/o. Backyard, w/ Tuff Shed and raised planters, awaits your personal landscaping touches. Ideal location: A short walk/bike ride to more than 200 restaurants, including The Parlor, the Vig Uptown, ZTejas, and the new Pizzeria Bianco at Town and Country (20th/Camelback). A Whole Foods is coming soon too. Close knit neighborhood but no HOA. Pls review attached SPDS and submit w/ offer. Note: There are only 2 floor plans in Wrigley Terrace..(See Supplement Remarks...) 1915 E Rancho is the Hallcraft 400 floor plan, which is larger and more easily remodeled/expanded than its counterpart, the Hallcraft 300. The Hallcraft 400 has two bedrooms in the front of the home (joined by a Jack-n-Jill bath) and a living room that opens to a back patio. The kitchen window looks out to the front door. The Hallcraft 300 floor plan, by contrast, has the living room in the front of the home, two bedrooms in back, and the kitchen sink window looks into the carport. Due to the location of the bedrooms, there is no direct access to the back yard/patio. In addition, if the carport is enclosed into a garage the kitchen window must be eliminated. I have plans of dozens of remodel ideas and posibilities for either floor plan.
Last Agent to Sell the Property
Dan Peacock
HomeSmart License #SA549251000 Listed on: 05/02/2013
Home Details
Home Type
- Single Family
Est. Annual Taxes
- $2,462
Year Built
- Built in 1952
Lot Details
- 7,762 Sq Ft Lot
- Block Wall Fence
- Front and Back Yard Sprinklers
- Grass Covered Lot
Parking
- 1 Car Direct Access Garage
- 2 Open Parking Spaces
Home Design
- Brick Exterior Construction
- Composition Roof
Interior Spaces
- 1,418 Sq Ft Home
- 1-Story Property
- Mountain Views
- Gas Cooktop
Flooring
- Carpet
- Tile
Bedrooms and Bathrooms
- 3 Bedrooms
- 2 Bathrooms
Accessible Home Design
- No Interior Steps
Outdoor Features
- Covered Patio or Porch
- Outdoor Storage
Schools
- Madison Rose Lane Elementary School
- Madison #1 Middle School
- Camelback High School
Utilities
- Refrigerated Cooling System
- Heating System Uses Natural Gas
- High Speed Internet
- Cable TV Available
Community Details
- No Home Owners Association
- Association fees include no fees
- Built by Hallcraft
- Wrigley Terrace Subdivision, Hallcraft 400 Floorplan
Listing and Financial Details
- Tax Lot 114
- Assessor Parcel Number 164-49-113
Ownership History
Purchase Details
Home Financials for this Owner
Home Financials are based on the most recent Mortgage that was taken out on this home.Purchase Details
Home Financials for this Owner
Home Financials are based on the most recent Mortgage that was taken out on this home.Purchase Details
Home Financials for this Owner
Home Financials are based on the most recent Mortgage that was taken out on this home.Purchase Details
Home Financials for this Owner
Home Financials are based on the most recent Mortgage that was taken out on this home.Purchase Details
Purchase Details
Home Financials for this Owner
Home Financials are based on the most recent Mortgage that was taken out on this home.Purchase Details
Purchase Details
Home Financials for this Owner
Home Financials are based on the most recent Mortgage that was taken out on this home.Purchase Details
Home Financials for this Owner
Home Financials are based on the most recent Mortgage that was taken out on this home.Similar Homes in Phoenix, AZ
Home Values in the Area
Average Home Value in this Area
Purchase History
| Date | Type | Sale Price | Title Company |
|---|---|---|---|
| Warranty Deed | $721,000 | Premier Title | |
| Warranty Deed | $439,500 | Roc Title Agency Llc | |
| Warranty Deed | $325,000 | Greystone Title Agency Llc | |
| Warranty Deed | $275,000 | Greystone Title Agency Llc | |
| Interfamily Deed Transfer | -- | None Available | |
| Special Warranty Deed | $199,900 | Old Republic Title Agency | |
| Trustee Deed | $303,703 | Great American Title | |
| Warranty Deed | $371,025 | Lawyers Title Ins | |
| Warranty Deed | $125,000 | Fidelity Title |
Mortgage History
| Date | Status | Loan Amount | Loan Type |
|---|---|---|---|
| Open | $576,800 | New Conventional | |
| Previous Owner | $99,950 | Credit Line Revolving | |
| Previous Owner | $425,200 | New Conventional | |
| Previous Owner | $426,315 | New Conventional | |
| Previous Owner | $260,000 | New Conventional | |
| Previous Owner | $204,000 | New Conventional | |
| Previous Owner | $159,200 | New Conventional | |
| Previous Owner | $278,268 | New Conventional | |
| Previous Owner | $94,500 | Unknown | |
| Previous Owner | $67,000 | Credit Line Revolving | |
| Previous Owner | $100,000 | New Conventional | |
| Closed | $92,757 | No Value Available |
Property History
| Date | Event | Price | Change | Sq Ft Price |
|---|---|---|---|---|
| 10/21/2022 10/21/22 | Sold | $721,000 | -2.9% | $508 / Sq Ft |
| 09/16/2022 09/16/22 | Price Changed | $742,500 | -1.0% | $524 / Sq Ft |
| 08/22/2022 08/22/22 | For Sale | $750,000 | +70.6% | $529 / Sq Ft |
| 06/18/2020 06/18/20 | Sold | $439,500 | +0.1% | $310 / Sq Ft |
| 05/26/2020 05/26/20 | Pending | -- | -- | -- |
| 05/21/2020 05/21/20 | For Sale | $439,000 | +35.1% | $310 / Sq Ft |
| 01/30/2016 01/30/16 | Sold | $325,000 | -1.5% | $229 / Sq Ft |
| 12/16/2015 12/16/15 | Pending | -- | -- | -- |
| 12/12/2015 12/12/15 | For Sale | $330,000 | +20.0% | $233 / Sq Ft |
| 06/12/2013 06/12/13 | Sold | $275,000 | 0.0% | $194 / Sq Ft |
| 06/10/2013 06/10/13 | For Sale | $275,000 | 0.0% | $194 / Sq Ft |
| 06/10/2013 06/10/13 | Price Changed | $275,000 | 0.0% | $194 / Sq Ft |
| 05/08/2013 05/08/13 | Pending | -- | -- | -- |
| 05/02/2013 05/02/13 | For Sale | $275,000 | -- | $194 / Sq Ft |
Tax History Compared to Growth
Tax History
| Year | Tax Paid | Tax Assessment Tax Assessment Total Assessment is a certain percentage of the fair market value that is determined by local assessors to be the total taxable value of land and additions on the property. | Land | Improvement |
|---|---|---|---|---|
| 2025 | $3,418 | $31,350 | -- | -- |
| 2024 | $3,319 | $29,858 | -- | -- |
| 2023 | $3,319 | $44,550 | $8,910 | $35,640 |
| 2022 | $3,213 | $32,510 | $6,500 | $26,010 |
| 2021 | $3,278 | $32,150 | $6,430 | $25,720 |
| 2020 | $3,225 | $29,310 | $5,860 | $23,450 |
| 2019 | $3,152 | $27,980 | $5,590 | $22,390 |
| 2018 | $3,069 | $24,170 | $4,830 | $19,340 |
| 2017 | $2,913 | $24,720 | $4,940 | $19,780 |
| 2016 | $2,808 | $23,750 | $4,750 | $19,000 |
| 2015 | $2,613 | $22,830 | $4,560 | $18,270 |
Agents Affiliated with this Home
-
L
Seller's Agent in 2022
Lory Muirhead
HomeSmart
-
Chelsea Rosati
C
Buyer's Agent in 2022
Chelsea Rosati
eXp Realty
(888) 897-7821
1 in this area
3 Total Sales
-
D
Seller's Agent in 2020
Dan Peacock
HomeSmart
-
Tim Hundelt

Seller's Agent in 2016
Tim Hundelt
Russ Lyon Sotheby's International Realty
(602) 502-3958
5 in this area
44 Total Sales
-
Ann Edelstein

Buyer's Agent in 2016
Ann Edelstein
HomeSmart
(602) 791-4523
1 in this area
11 Total Sales
Map
Source: Arizona Regional Multiple Listing Service (ARMLS)
MLS Number: 4930411
APN: 164-49-113
- 1939 E Solano Dr
- 1909 E Bethany Home Rd
- 1945 E Solano Dr
- 5812 N 18th Place
- 1940 E Bethany Home Rd Unit 87
- 1831 E Rovey Ave
- 1801 E Montebello Ave
- 1712 E Montebello Ave
- 1801 E Berridge Ln
- 1745 E San Juan Ave
- 1640 E Solano Dr
- 1914 E Missouri Ave Unit 2
- 5709 N 16th St
- 1901 E Missouri Ave Unit 208
- 1901 E Missouri Ave Unit 216
- 5315 N 20th St
- 5333 N Las Casitas Place
- 6295 N 20th St
- 5314 N Las Casitas Place
- 5246 N 20th St Unit B1
