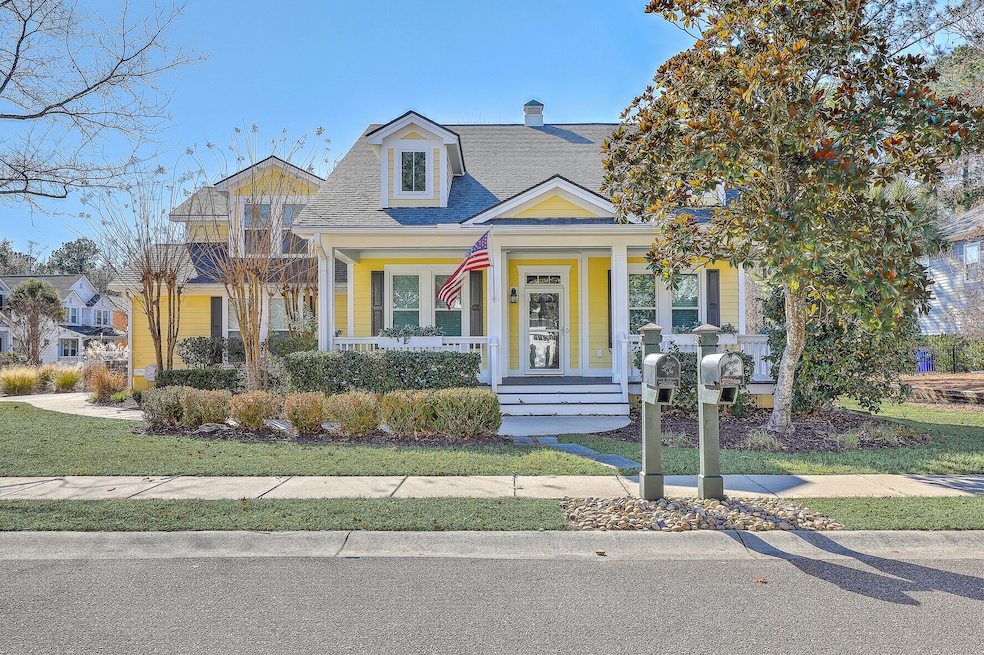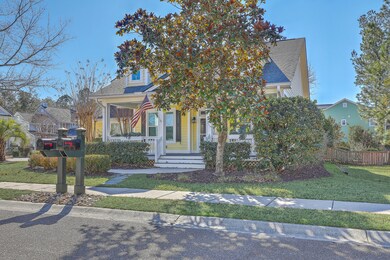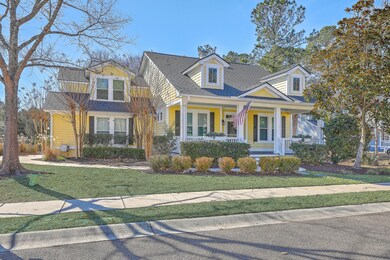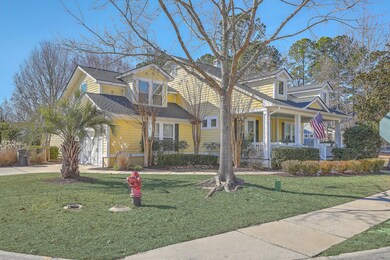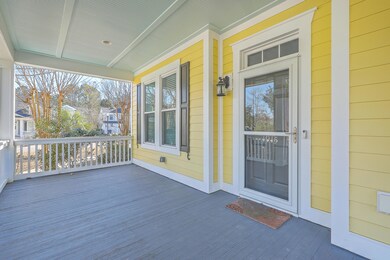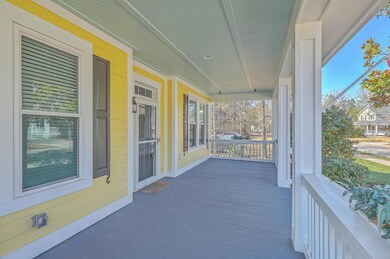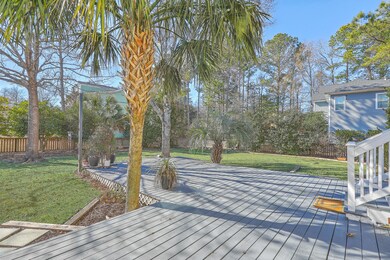
1915 Hall Point Rd Mount Pleasant, SC 29466
Park West NeighborhoodHighlights
- Wood Flooring
- High Ceiling
- Tennis Courts
- Charles Pinckney Elementary School Rated A
- Community Pool
- Formal Dining Room
About This Home
As of March 2025Welcome to this immaculate & move-in ready ranch style floor plan located on a beautiful corner lot in the desirable Pembroke subsection of Park West. This is the one your buyers have been waiting for....a 1.25 story home with 4 bedrooms and 3 full baths with all the upgrades that allow for luxurious, lowcountry living. You are greeted by a large and inviting front porch (Perfect for a Lowcountry Bed Swing). Upon entering, you'll notice the beautiful engineered hardwood floors throughout the main level and upstairs bedroom. The high ceilings really open up this floor plan. The spacious primary suite is located on the main level with 2 other nice-size bedrooms and a full bath. The 4th bedroom and full bath is located upstairs andcan serve as a nice private guest suite or the perfect room for the oldest child to have their own space. The large gourmet kitchen offers high end granite countertops (must see backsplash above gas cooktop) , stainless steel appliances, carefully designed custom cabinetry and a pantry. The large, inviting family room has a gas fireplace and builtin book-shelves & cabinets. The primary bedroom boasts a completely renovated bathroom with new porcelain tile flooring along with a multihead spa shower, dual vanities with custom cabinets and drawers. The walk-in primary closet is custom as well and has enough space for any clothes horse. Off the back of the house is a large screened porch which leads out to an ample size deck that is perfect for entertaining. The beautifully landscaped yard is fenced in adding to the sense of privacy. The home comes equipped with a Generac whole house generator and a brand new Halo water purification unit. The Pembroke sub section is legendary for their Adult/Kid friendly holiday extravaganzas such as Halloween and the 4th of July. This is the perfect place to raise a family or retire and entertain the grandkids. Park West is a golf cart friendly development that offers amenities including swimming pools, hiking and biking trails, tennis courts and quick access to public schools, shopping and Town of Mount Pleasant recreational facilities.
Home Details
Home Type
- Single Family
Est. Annual Taxes
- $1,788
Year Built
- Built in 2007
Lot Details
- 0.29 Acre Lot
- Level Lot
HOA Fees
- $87 Monthly HOA Fees
Parking
- 2 Car Garage
- Garage Door Opener
Home Design
- Raised Foundation
- Architectural Shingle Roof
Interior Spaces
- 2,252 Sq Ft Home
- 1-Story Property
- Tray Ceiling
- Smooth Ceilings
- High Ceiling
- Ceiling Fan
- Gas Log Fireplace
- Thermal Windows
- Insulated Doors
- Entrance Foyer
- Family Room with Fireplace
- Formal Dining Room
- Utility Room with Study Area
- Laundry Room
Kitchen
- Gas Range
- <<microwave>>
- Dishwasher
- Disposal
Flooring
- Wood
- Carpet
- Ceramic Tile
Bedrooms and Bathrooms
- 4 Bedrooms
- Walk-In Closet
- In-Law or Guest Suite
- 3 Full Bathrooms
Outdoor Features
- Screened Patio
- Rain Gutters
- Front Porch
Schools
- Charles Pinckney Elementary School
- Cario Middle School
- Wando High School
Utilities
- Central Air
- Heating System Uses Natural Gas
Community Details
Overview
- Park West Subdivision
Recreation
- Tennis Courts
- Community Pool
- Park
Ownership History
Purchase Details
Home Financials for this Owner
Home Financials are based on the most recent Mortgage that was taken out on this home.Purchase Details
Purchase Details
Home Financials for this Owner
Home Financials are based on the most recent Mortgage that was taken out on this home.Purchase Details
Home Financials for this Owner
Home Financials are based on the most recent Mortgage that was taken out on this home.Purchase Details
Purchase Details
Purchase Details
Similar Homes in Mount Pleasant, SC
Home Values in the Area
Average Home Value in this Area
Purchase History
| Date | Type | Sale Price | Title Company |
|---|---|---|---|
| Deed | $865,000 | None Listed On Document | |
| Deed | $865,000 | None Listed On Document | |
| Interfamily Deed Transfer | -- | None Available | |
| Deed | $435,000 | -- | |
| Deed | $400,000 | Attorney | |
| Deed | -- | Attorney | |
| Deed | $100,000 | None Available | |
| Limited Warranty Deed | $860,000 | None Available |
Mortgage History
| Date | Status | Loan Amount | Loan Type |
|---|---|---|---|
| Open | $300,000 | New Conventional | |
| Closed | $300,000 | New Conventional | |
| Previous Owner | $273,900 | New Conventional | |
| Previous Owner | $315,000 | Future Advance Clause Open End Mortgage | |
| Previous Owner | $244,000 | New Conventional | |
| Previous Owner | $245,000 | Purchase Money Mortgage |
Property History
| Date | Event | Price | Change | Sq Ft Price |
|---|---|---|---|---|
| 03/19/2025 03/19/25 | Sold | $865,000 | -1.1% | $384 / Sq Ft |
| 02/06/2025 02/06/25 | Price Changed | $875,000 | -2.8% | $389 / Sq Ft |
| 01/13/2025 01/13/25 | For Sale | $900,000 | +106.9% | $400 / Sq Ft |
| 06/10/2015 06/10/15 | Sold | $435,000 | 0.0% | $193 / Sq Ft |
| 05/11/2015 05/11/15 | Pending | -- | -- | -- |
| 04/01/2015 04/01/15 | For Sale | $435,000 | -- | $193 / Sq Ft |
Tax History Compared to Growth
Tax History
| Year | Tax Paid | Tax Assessment Tax Assessment Total Assessment is a certain percentage of the fair market value that is determined by local assessors to be the total taxable value of land and additions on the property. | Land | Improvement |
|---|---|---|---|---|
| 2023 | $1,863 | $18,300 | $0 | $0 |
| 2022 | $1,705 | $18,300 | $0 | $0 |
| 2021 | $1,874 | $18,300 | $0 | $0 |
| 2020 | $1,937 | $18,300 | $0 | $0 |
| 2019 | $1,854 | $17,600 | $0 | $0 |
| 2017 | $1,827 | $17,600 | $0 | $0 |
| 2016 | $5,873 | $17,600 | $0 | $0 |
| 2015 | $1,582 | $15,090 | $0 | $0 |
| 2014 | $1,475 | $0 | $0 | $0 |
| 2011 | -- | $0 | $0 | $0 |
Agents Affiliated with this Home
-
Scott Kafka
S
Seller's Agent in 2025
Scott Kafka
Real Broker, LLC
(843) 367-5750
2 in this area
46 Total Sales
-
Eileen Obeid
E
Buyer's Agent in 2025
Eileen Obeid
Matt O'Neill Real Estate
(843) 312-9595
1 in this area
18 Total Sales
-
Bill Barnhill

Seller's Agent in 2015
Bill Barnhill
The Boulevard Company
(843) 364-6903
8 Total Sales
-
Debbie Knowles
D
Buyer's Agent in 2015
Debbie Knowles
Debbie Knowles Realty LLC
(843) 609-8998
2 in this area
33 Total Sales
Map
Source: CHS Regional MLS
MLS Number: 25001448
APN: 594-13-00-196
- 3017 Ashburton Way
- 3033 Ashburton Way
- 1728 Wellstead St
- 1721 Wellstead St
- 3052 Ashburton Way
- 1531 Capel St
- 2296 Middlesex St
- 1535 Capel St
- 2217 Beckenham Dr
- 1857 W Canning Dr
- 3447 Claremont St
- 2254 Beckenham Dr
- 3805 Adrian Way
- 2293 Beckenham Dr
- 2292 Beckenham Dr
- 1844 Hubbell Dr
- 3547 Holmgren St
- 314 Commonwealth Rd
- 3708 Colonel Vanderhorst Cir
- 3738 Station Point Ct
