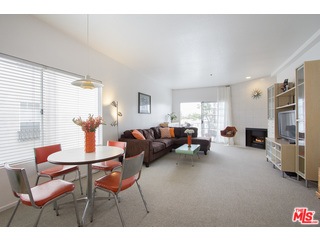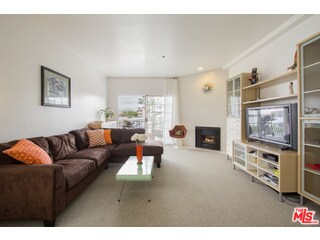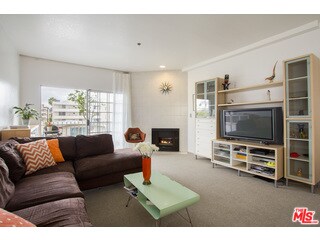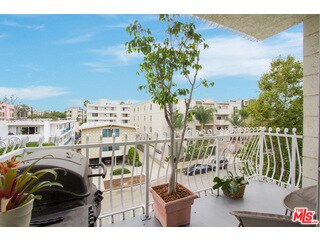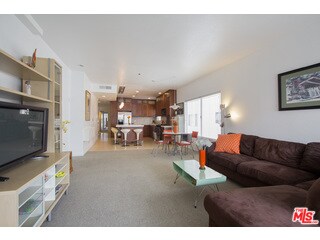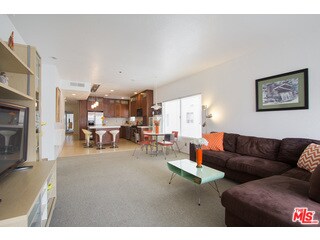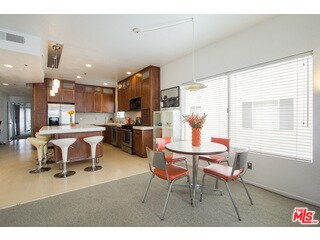
1915 Malcolm Ave Unit 302 Los Angeles, CA 90025
West Los Angeles NeighborhoodHighlights
- City View
- Traditional Architecture
- Elevator
- Living Room with Fireplace
- Covered patio or porch
- Built-In Features
About This Home
As of February 2025Beautifully updated 3 bed/2 bath filled w/ natural light & desired open floor plan. Living room w/ tiled fireplace & front facing balcony w/ city & mountain views. Incredibly remodeled & expanded kitchen w/ large center island incldg storage & breakfast bar. Stainless steel appliances including wine fridge & gas range/oven w/ updated cabinetry & hardware. Ideal for entertaining w/ kitchen opening to dining & LR areas. 3rd bedroom w/ french doors & large closet. Master suite w/ 2 closets including large walk-in closet & rear balcony that overlooks evening sunset views. Master bathroom w/ dual basins & separate bath/shower. Features include custom blt-in work/office space w/ storage, sidexside laundry area, updated laminate flooring in kitchen area, linen cabinets in hallway, central a/c/heating, extra storage closet on front balcony. Pets ok, 2-tandem secured parking w/ storage area. Quick stroll to Westwood Charter School & Westwood Blvd. retail & restaurants. Westwood Charter School.
Last Buyer's Agent
Berkshire Hathaway HomeServices California Properties License #01900581

Property Details
Home Type
- Condominium
Est. Annual Taxes
- $13,775
Year Built
- Built in 1988
Property Views
- City
- Mountain
Home Design
- Traditional Architecture
Interior Spaces
- 1,515 Sq Ft Home
- Built-In Features
- Living Room with Fireplace
- Laundry Room
Kitchen
- Breakfast Bar
- Oven or Range
- <<microwave>>
- Dishwasher
Flooring
- Carpet
- Laminate
- Ceramic Tile
Bedrooms and Bathrooms
- 3 Bedrooms
- Walk-In Closet
- 2 Full Bathrooms
Home Security
Parking
- 2 Covered Spaces
- Tandem Parking
Additional Features
- Covered patio or porch
- Central Heating and Cooling System
Listing and Financial Details
- Assessor Parcel Number 4321-011-121
Community Details
Pet Policy
- Pets Allowed
Security
- Controlled Access
- Carbon Monoxide Detectors
- Fire and Smoke Detector
Additional Features
- 8 Units
- Elevator
Ownership History
Purchase Details
Home Financials for this Owner
Home Financials are based on the most recent Mortgage that was taken out on this home.Purchase Details
Home Financials for this Owner
Home Financials are based on the most recent Mortgage that was taken out on this home.Purchase Details
Home Financials for this Owner
Home Financials are based on the most recent Mortgage that was taken out on this home.Purchase Details
Home Financials for this Owner
Home Financials are based on the most recent Mortgage that was taken out on this home.Purchase Details
Home Financials for this Owner
Home Financials are based on the most recent Mortgage that was taken out on this home.Purchase Details
Similar Homes in the area
Home Values in the Area
Average Home Value in this Area
Purchase History
| Date | Type | Sale Price | Title Company |
|---|---|---|---|
| Grant Deed | $1,134,000 | Socal Title Company | |
| Grant Deed | $1,090,000 | California Title Company | |
| Grant Deed | $750,000 | Title 365 | |
| Interfamily Deed Transfer | -- | Nations Title Company Of Ca | |
| Grant Deed | $582,000 | Equity Title | |
| Interfamily Deed Transfer | -- | -- |
Mortgage History
| Date | Status | Loan Amount | Loan Type |
|---|---|---|---|
| Open | $907,200 | New Conventional | |
| Previous Owner | $981,000 | New Conventional | |
| Previous Owner | $710,000 | New Conventional | |
| Previous Owner | $256,000 | Future Advance Clause Open End Mortgage | |
| Previous Owner | $112,425 | Credit Line Revolving | |
| Previous Owner | $562,500 | New Conventional | |
| Previous Owner | $417,000 | Adjustable Rate Mortgage/ARM | |
| Previous Owner | $115,000 | Credit Line Revolving | |
| Previous Owner | $465,600 | Purchase Money Mortgage | |
| Closed | $87,300 | No Value Available |
Property History
| Date | Event | Price | Change | Sq Ft Price |
|---|---|---|---|---|
| 02/12/2025 02/12/25 | Sold | $1,134,000 | +0.4% | $749 / Sq Ft |
| 01/11/2025 01/11/25 | Pending | -- | -- | -- |
| 12/27/2024 12/27/24 | For Sale | $1,129,000 | +3.6% | $745 / Sq Ft |
| 03/31/2022 03/31/22 | Sold | $1,090,000 | +0.5% | $719 / Sq Ft |
| 03/01/2022 03/01/22 | Pending | -- | -- | -- |
| 02/17/2022 02/17/22 | Price Changed | $1,085,000 | -3.6% | $716 / Sq Ft |
| 01/26/2022 01/26/22 | Price Changed | $1,125,000 | -1.7% | $743 / Sq Ft |
| 01/12/2022 01/12/22 | For Sale | $1,145,000 | +52.7% | $756 / Sq Ft |
| 12/07/2015 12/07/15 | Sold | $750,000 | +0.1% | $495 / Sq Ft |
| 10/08/2015 10/08/15 | Pending | -- | -- | -- |
| 09/08/2015 09/08/15 | For Sale | $749,000 | -- | $494 / Sq Ft |
Tax History Compared to Growth
Tax History
| Year | Tax Paid | Tax Assessment Tax Assessment Total Assessment is a certain percentage of the fair market value that is determined by local assessors to be the total taxable value of land and additions on the property. | Land | Improvement |
|---|---|---|---|---|
| 2024 | $13,775 | $1,134,035 | $830,655 | $303,380 |
| 2023 | $13,508 | $1,111,800 | $814,368 | $297,432 |
| 2022 | $9,842 | $836,635 | $579,064 | $257,571 |
| 2021 | $9,715 | $820,231 | $567,710 | $252,521 |
| 2019 | $9,420 | $795,904 | $550,872 | $245,032 |
| 2018 | $9,389 | $780,299 | $540,071 | $240,228 |
| 2016 | $9,056 | $750,000 | $519,100 | $230,900 |
| 2015 | $8,080 | $675,001 | $479,926 | $195,075 |
| 2014 | $8,107 | $661,779 | $470,525 | $191,254 |
Agents Affiliated with this Home
-
Jacquelyn Hu
J
Seller's Agent in 2025
Jacquelyn Hu
Keller Williams South Bay
(949) 861-1663
1 in this area
91 Total Sales
-
Christina Blue

Seller Co-Listing Agent in 2025
Christina Blue
Keller Williams South Bay
(310) 867-1063
1 in this area
92 Total Sales
-
Patrice Harris

Buyer's Agent in 2025
Patrice Harris
Keller Williams South Bay
(240) 988-3404
1 in this area
9 Total Sales
-
Britta Diaz

Seller's Agent in 2022
Britta Diaz
Berkshire Hathaway HomeServices California Properties
(424) 235-0577
2 in this area
43 Total Sales
-
Chad Lund

Seller's Agent in 2015
Chad Lund
Douglas Elliman
(310) 801-2641
70 in this area
182 Total Sales
-
Patty Best

Seller Co-Listing Agent in 2015
Patty Best
Douglas Elliman
(310) 339-8002
25 in this area
75 Total Sales
Map
Source: The MLS
MLS Number: 15-939175
APN: 4321-011-121
- 1935 Malcolm Ave Unit 201
- 1948 Malcolm Ave Unit 402
- 1948 Malcolm Ave Unit 303
- 1828 Glendon Ave Unit 102
- 1825 Selby Ave Unit 102
- 1951 Glendon Ave
- 1925 Overland Ave Unit 202
- 1916 Overland Ave Unit 2
- 1844 Midvale Ave Unit 4
- 2054 Glendon Ave
- 1745 Selby Ave Unit 11
- 1717 Malcolm Ave Unit 303
- 1951 Manning Ave
- 1818 Kelton Ave Unit 101
- 1880 Veteran Ave Unit 306
- 1880 Veteran Ave Unit 308
- 1766 Midvale Ave
- 2012 Veteran Ave
- 2135 Overland Ave
- 1670 Malcolm Ave Unit 301
