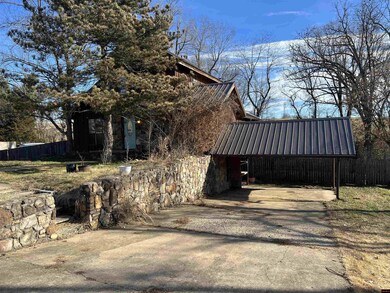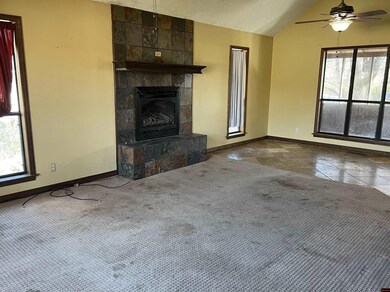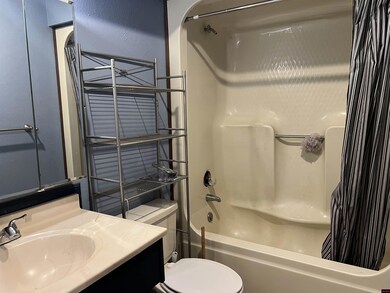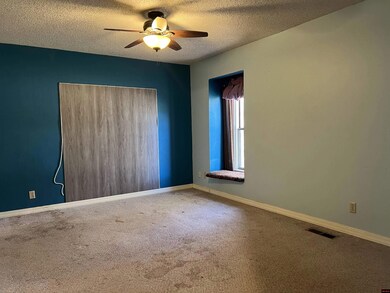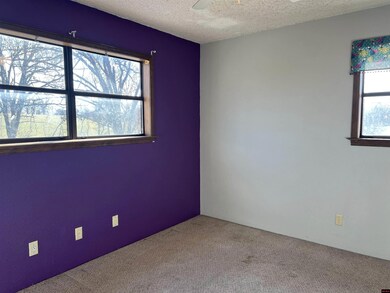
1915 N Hwy 7 Harrison, AR 72601
Estimated Value: $193,000 - $214,045
Highlights
- Countryside Views
- Main Floor Primary Bedroom
- Double Pane Windows
- Deck
- Covered patio or porch
- Walk-In Closet
About This Home
As of May 2024Come check out this 4 BR, 3 BA home on 0.56 of an acre with a 2 car carport, fenced yard, and outbuilding. The home features 2 kitchens, stair handicap lifts, and 35 x 9 covered back deck. The home is in need of some cosmetic repairs and the seller is selling as is. The basement would make a great apartment or mother in law suite.
Last Agent to Sell the Property
David Head
OZARK HAVEN REALTY, LLC Listed on: 12/20/2023
Last Buyer's Agent
MEMBER NON
NON
Home Details
Home Type
- Single Family
Est. Annual Taxes
- $1,507
Year Built
- Built in 1984
Lot Details
- 0.56 Acre Lot
- Lot Dimensions are 250 x 100
- Property fronts a highway
Home Design
- Wood Siding
- Stone Exterior Construction
Interior Spaces
- 2,357 Sq Ft Home
- 2-Story Property
- Ceiling Fan
- Double Pane Windows
- Family Room Downstairs
- Living Room
- Dining Room
- Countryside Views
- Washer and Dryer Hookup
Kitchen
- Electric Oven or Range
- Microwave
- Dishwasher
Flooring
- Carpet
- Tile
- Vinyl
Bedrooms and Bathrooms
- 4 Bedrooms
- Primary Bedroom on Main
- Walk-In Closet
- 3 Full Bathrooms
Finished Basement
- Walk-Out Basement
- Basement Fills Entire Space Under The House
- Bedroom in Basement
Parking
- 2 Car Garage
- Attached Carport
Accessible Home Design
- Handicap Accessible
Outdoor Features
- Deck
- Covered patio or porch
- Outbuilding
Utilities
- Central Heating and Cooling System
- Heat Pump System
- Electric Water Heater
Listing and Financial Details
- Assessor Parcel Number 825-14796-000
Ownership History
Purchase Details
Home Financials for this Owner
Home Financials are based on the most recent Mortgage that was taken out on this home.Purchase Details
Home Financials for this Owner
Home Financials are based on the most recent Mortgage that was taken out on this home.Similar Homes in Harrison, AR
Home Values in the Area
Average Home Value in this Area
Purchase History
| Date | Buyer | Sale Price | Title Company |
|---|---|---|---|
| Arthur Lenora Kay | $144,000 | First National Title Company | |
| Ketchum Louis | $100,000 | None Available |
Mortgage History
| Date | Status | Borrower | Loan Amount |
|---|---|---|---|
| Open | Dotson Felicity Marie | $181,649 | |
| Closed | Arthur Lenora Kay | $126,100 | |
| Closed | Arthur Lenora Kay | $123,000 | |
| Closed | Arthur Lenora Kay | $123,000 | |
| Previous Owner | Ketchum Louis | $127,500 |
Property History
| Date | Event | Price | Change | Sq Ft Price |
|---|---|---|---|---|
| 05/31/2024 05/31/24 | Sold | $185,000 | -2.6% | $78 / Sq Ft |
| 04/28/2024 04/28/24 | Pending | -- | -- | -- |
| 04/16/2024 04/16/24 | Price Changed | $189,900 | -5.0% | $81 / Sq Ft |
| 12/20/2023 12/20/23 | For Sale | $199,900 | -- | $85 / Sq Ft |
Tax History Compared to Growth
Tax History
| Year | Tax Paid | Tax Assessment Tax Assessment Total Assessment is a certain percentage of the fair market value that is determined by local assessors to be the total taxable value of land and additions on the property. | Land | Improvement |
|---|---|---|---|---|
| 2024 | $1,507 | $29,540 | $1,600 | $27,940 |
| 2023 | $1,507 | $29,540 | $1,600 | $27,940 |
| 2022 | $1,339 | $29,540 | $1,600 | $27,940 |
| 2021 | $1,228 | $29,540 | $1,600 | $27,940 |
| 2020 | $1,116 | $21,880 | $1,600 | $20,280 |
| 2019 | $759 | $21,880 | $1,600 | $20,280 |
| 2018 | $784 | $21,880 | $1,600 | $20,280 |
| 2017 | $766 | $21,880 | $1,600 | $20,280 |
| 2016 | $766 | $21,880 | $1,600 | $20,280 |
| 2015 | $1,182 | $23,180 | $1,600 | $21,580 |
| 2014 | $832 | $23,180 | $1,600 | $21,580 |
Agents Affiliated with this Home
-

Seller's Agent in 2024
David Head
OZARK HAVEN REALTY, LLC
(870) 391-1947
279 Total Sales
-
M
Buyer's Agent in 2024
MEMBER NON
NON
Map
Source: Mountain Home MLS (North Central Board of REALTORS®)
MLS Number: 127834
APN: 825-14796-000
- 1724 E 43 Hwy Unit 8
- 1724 E 43 Hwy Unit 6
- 5751 Rock Springs Rd
- 000 Coweta Falls Rd
- 3841 Tall Oaks Ln
- 1615 N Spring Rd Unit 10
- 1615 N Spring Rd Unit 23
- 1615 N Spring Rd Unit 5
- 710 S Hwy 62-65
- 1023 N Rowland St
- 806 N Robinson St
- 0 N Kimes St
- 701 N Rowland St
- 1401 Coweta Falls Rd E
- 613 N Robinson St
- 0 N Sutton
- 3905 Keener Ln
- 0 U S Highway 62
- 500 N Rowland St
- 811 A E Fick Ave
- 1915 N Hwy 7
- 1915 Arkansas 7
- 1925 Arkansas 7
- 1825 Highway 7 N
- 2003 Highway 7 N
- 102 Osborn Dr
- 5319 Osburn Dr
- 2025 Arkansas 7
- 1802 Highway 7 N
- 104 Osborn Dr
- 103 Henry Ln
- 1724 Highway 7 N
- 1724 Hwy 43 E
- 1724 Hwy 43 E Unit 3
- 1724 Hwy 43 E Unit 11
- 106 Osburn Dr
- 106 Osborn Dr
- 106 Osborn Dr
- 106 Henry Ln
- 110 Osborn Dr

