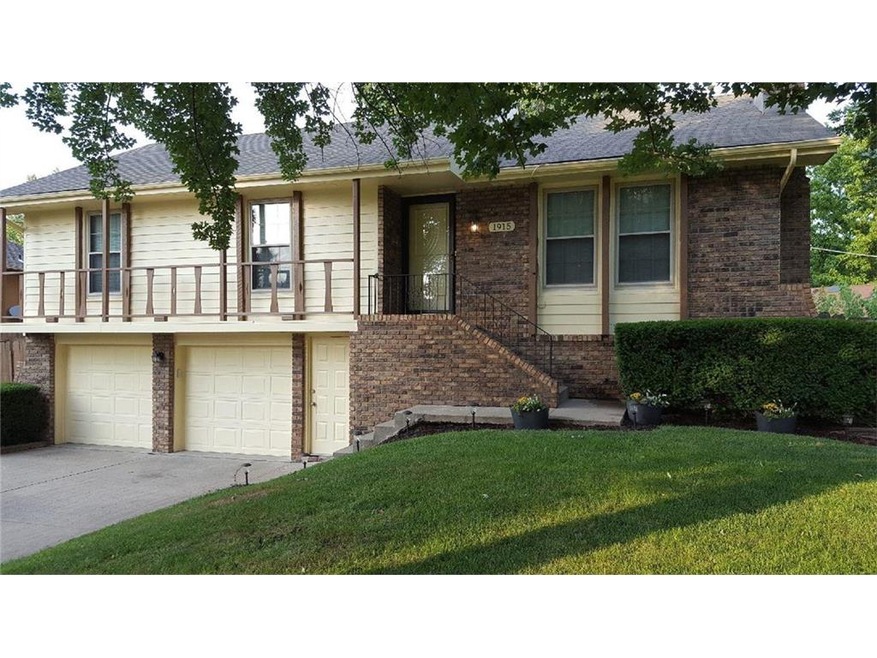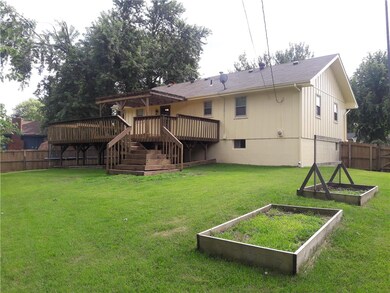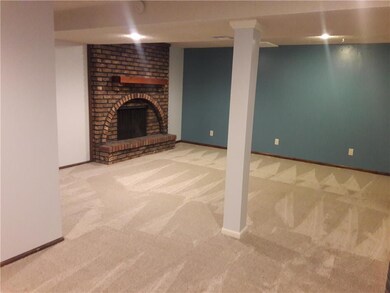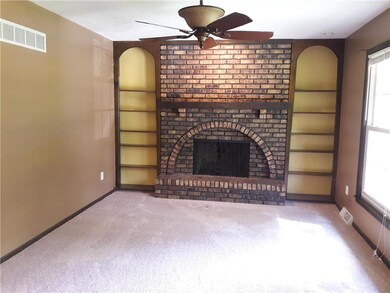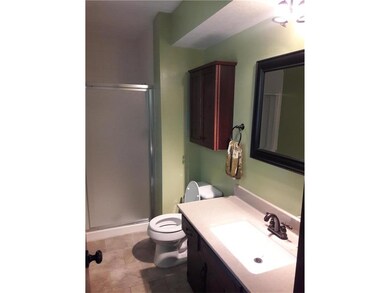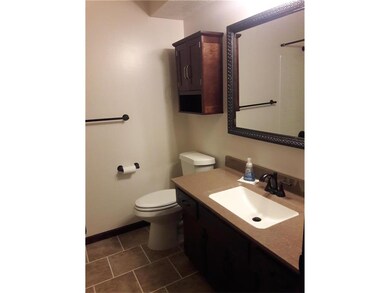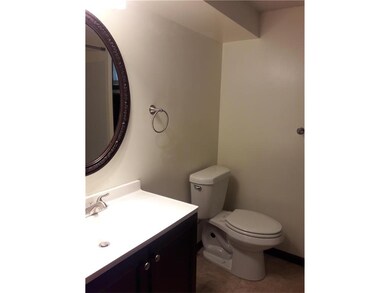
1915 N Salem Dr Independence, MO 64058
Estimated Value: $229,630 - $251,000
Highlights
- Family Room with Fireplace
- Granite Countertops
- Skylights
- Vaulted Ceiling
- Breakfast Area or Nook
- Shades
About This Home
As of August 2017Don't miss this beautifully updated home in the Fort Osage school district!! This house has been revived with fresh, new interior and exterior paint, 3 tastefully remodeled bathrooms, and brand new carpeting throughout! You will love the 2 gorgeous fireplaces, and a large kitchen that is ready for you to put your finishing touches on it. And don't miss the adorable chalkboard wall in the second bedroom! Make an offer, and make it yours!!
Last Agent to Sell the Property
Platinum Realty LLC License #2016036483 Listed on: 06/30/2017

Home Details
Home Type
- Single Family
Est. Annual Taxes
- $1,625
Year Built
- Built in 1974
Lot Details
- 7,754
Parking
- 2 Car Attached Garage
- Front Facing Garage
Home Design
- Composition Roof
- Wood Siding
Interior Spaces
- Wet Bar: Ceramic Tiles, Shower Only, Solid Surface Counter, All Carpet, Cathedral/Vaulted Ceiling, Ceiling Fan(s), Laminate Counters, Shower Over Tub, Built-in Features, Fireplace
- Built-In Features: Ceramic Tiles, Shower Only, Solid Surface Counter, All Carpet, Cathedral/Vaulted Ceiling, Ceiling Fan(s), Laminate Counters, Shower Over Tub, Built-in Features, Fireplace
- Vaulted Ceiling
- Ceiling Fan: Ceramic Tiles, Shower Only, Solid Surface Counter, All Carpet, Cathedral/Vaulted Ceiling, Ceiling Fan(s), Laminate Counters, Shower Over Tub, Built-in Features, Fireplace
- Skylights
- Wood Burning Fireplace
- Shades
- Plantation Shutters
- Drapes & Rods
- Family Room with Fireplace
- 2 Fireplaces
Kitchen
- Breakfast Area or Nook
- Eat-In Kitchen
- Granite Countertops
- Laminate Countertops
Flooring
- Wall to Wall Carpet
- Linoleum
- Laminate
- Stone
- Ceramic Tile
- Luxury Vinyl Plank Tile
- Luxury Vinyl Tile
Bedrooms and Bathrooms
- 3 Bedrooms
- Cedar Closet: Ceramic Tiles, Shower Only, Solid Surface Counter, All Carpet, Cathedral/Vaulted Ceiling, Ceiling Fan(s), Laminate Counters, Shower Over Tub, Built-in Features, Fireplace
- Walk-In Closet: Ceramic Tiles, Shower Only, Solid Surface Counter, All Carpet, Cathedral/Vaulted Ceiling, Ceiling Fan(s), Laminate Counters, Shower Over Tub, Built-in Features, Fireplace
- 3 Full Bathrooms
- Double Vanity
- Bathtub with Shower
Finished Basement
- Walk-Out Basement
- Fireplace in Basement
- Laundry in Basement
Additional Features
- Enclosed patio or porch
- City Lot
- Central Heating and Cooling System
Community Details
- Salem East Subdivision
Listing and Financial Details
- Assessor Parcel Number 16-210-10-09-00-0-00-000
Ownership History
Purchase Details
Home Financials for this Owner
Home Financials are based on the most recent Mortgage that was taken out on this home.Purchase Details
Home Financials for this Owner
Home Financials are based on the most recent Mortgage that was taken out on this home.Purchase Details
Home Financials for this Owner
Home Financials are based on the most recent Mortgage that was taken out on this home.Purchase Details
Similar Homes in Independence, MO
Home Values in the Area
Average Home Value in this Area
Purchase History
| Date | Buyer | Sale Price | Title Company |
|---|---|---|---|
| Sitton Rickey | -- | Secured Title Of Kansas City | |
| Arcano Adam R | -- | Stewart Title Company | |
| Arcano Adam R | -- | Continental Title Company | |
| Federal National Mortgage Association | $86,019 | None Available |
Mortgage History
| Date | Status | Borrower | Loan Amount |
|---|---|---|---|
| Open | Sitton Rickey | $128,800 | |
| Closed | Sitton Eathy L | $107,200 | |
| Previous Owner | Arcano Adam R | $93,406 | |
| Previous Owner | Arcano Adam R | $2,635 | |
| Previous Owner | Arcano Adam R | $87,840 | |
| Previous Owner | Ropar Albert J | $56,637 |
Property History
| Date | Event | Price | Change | Sq Ft Price |
|---|---|---|---|---|
| 08/15/2017 08/15/17 | Sold | -- | -- | -- |
| 07/04/2017 07/04/17 | Pending | -- | -- | -- |
| 06/30/2017 06/30/17 | For Sale | $134,000 | -- | $91 / Sq Ft |
Tax History Compared to Growth
Tax History
| Year | Tax Paid | Tax Assessment Tax Assessment Total Assessment is a certain percentage of the fair market value that is determined by local assessors to be the total taxable value of land and additions on the property. | Land | Improvement |
|---|---|---|---|---|
| 2024 | $2,547 | $28,732 | $3,792 | $24,940 |
| 2023 | $2,547 | $28,732 | $3,500 | $25,232 |
| 2022 | $2,133 | $22,800 | $3,030 | $19,770 |
| 2021 | $2,135 | $22,800 | $3,030 | $19,770 |
| 2020 | $2,061 | $21,690 | $3,030 | $18,660 |
| 2019 | $2,020 | $21,690 | $3,030 | $18,660 |
| 2018 | $1,765 | $18,878 | $2,637 | $16,241 |
| 2017 | $1,765 | $18,878 | $2,637 | $16,241 |
| 2016 | $1,626 | $18,837 | $2,811 | $16,026 |
| 2014 | $1,601 | $18,468 | $2,756 | $15,712 |
Agents Affiliated with this Home
-
Katie Esry

Seller's Agent in 2017
Katie Esry
Platinum Realty LLC
(816) 604-9302
51 Total Sales
-
Jeanie Moulder
J
Buyer's Agent in 2017
Jeanie Moulder
RE/MAX Innovations
(816) 838-0460
38 Total Sales
Map
Source: Heartland MLS
MLS Number: 2054677
APN: 16-210-10-09-00-0-00-000
- 1907 N Plymouth Ct
- 1912 N Grove Dr
- 18503 Hartford Ct
- 2210 N Salem Dr
- 19210 E Colony Ct
- 18808 E 22nd Terrace N
- 1711 S Concord Ct
- 1908 N Ponca Dr
- 19708 E 17th Terrace N
- 1617 N Jones Ct
- 19204 E 15th Terrace Ct N
- 19213 E 15th Terrace Ct N
- 18900 E Manor Dr
- 1606 N Ponca Dr
- 18806 E Manor Dr
- 1607 N Cherokee St
- 1448 N Inca Dr
- 20229 E 17th Street Ct N
- 1506 N Holland Ct
- 1414 N Cloverdale Ct
- 1915 N Salem Dr
- 1918 N Colony Ln
- 1917 N Salem Dr
- 1914 N Colony Ln
- 1920 N Colony Ln
- 1916 N Salem Dr
- 1919 N Salem Dr
- 1922 N Colony Ln
- 1918 N Salem Dr
- 1914 N Salem Dr
- 1920 N Salem Dr
- 1917 N Colony Ln
- 1915 N Colony Ln
- 2003 N Bedford St
- 1913 N Colony Ln
- 2000 N Colony Ln
- 1911 N Colony Ln
- 1910 N Salem Dr
- 1922 N Salem Dr
- 1965 N Colony Ln
