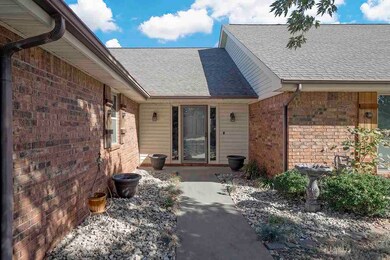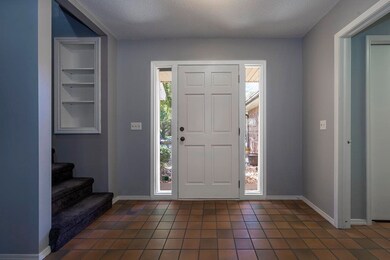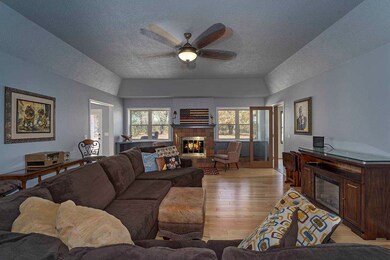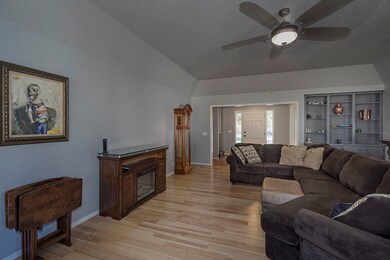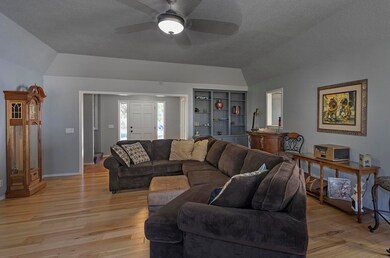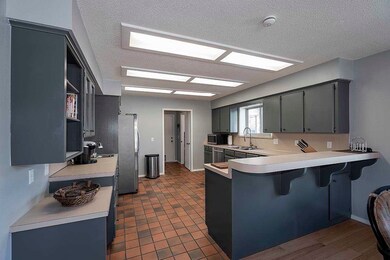
1915 N Wildwood Dr Stillwater, OK 74075
Highlights
- Fireplace
- 2 Car Attached Garage
- Patio
- Stillwater Junior High School Rated A
- Brick Veneer
- Home Security System
About This Home
As of March 2023If you are needing space and love beautiful wooded neighborhoods, then be sure to check out this latest listing. Tucked back in the woods, you’ll find the quiet street of Wildwood. This unique Charles Frank custom build floor plan features a sunroom plus a flex room which would make an ideal study, nursery, or 4th bedroom downstairs. The kitchen is large with stainless appliances to include downdraft gas range, dishwasher, and refrigerator. There is a pass through window to the living room and a corner fireplace in the dining area setting this home apart from your typical cookie-cutter plans. The utility room is loaded with storage and can be accessed from either the front entrance or from the garage. Upstairs you’ll find a newly renovated bonus bedroom suite with an additional bath. Out back in the east facing fenced backyard is a 12x24 storage building with multiple electrical outlets for a workshop, plus a 12x40 concrete pad perfect for a basketball court or RV parking. This quality constructed home also includes 2x6 exterior walls, allowing for added insulation. Some of the recent updates include new windows, two new HVAC units, new hot water tank, and an above ground storm shelter in the garage. A complete list of updates made by the current owners is available upon request.
Last Agent to Sell the Property
Donna Rhinehart
REAL ESTATE PROFESSIONALS Listed on: 11/02/2022
Home Details
Home Type
- Single Family
Est. Annual Taxes
- $2,617
Year Built
- Built in 1985
Lot Details
- Lot Dimensions are 100 x 150
- Wood Fence
- Back Yard Fenced
- Aluminum or Metal Fence
Home Design
- Brick Veneer
- Slab Foundation
- Composition Roof
Interior Spaces
- 3,120 Sq Ft Home
- 1.5-Story Property
- Fireplace
- Window Treatments
- Home Security System
Kitchen
- Range
- Dishwasher
- Disposal
Bedrooms and Bathrooms
- 5 Bedrooms
Parking
- 2 Car Attached Garage
- Garage Door Opener
Outdoor Features
- Patio
- Outbuilding
- Storm Cellar or Shelter
Utilities
- Forced Air Heating and Cooling System
- Heating System Uses Natural Gas
Ownership History
Purchase Details
Home Financials for this Owner
Home Financials are based on the most recent Mortgage that was taken out on this home.Purchase Details
Home Financials for this Owner
Home Financials are based on the most recent Mortgage that was taken out on this home.Purchase Details
Purchase Details
Purchase Details
Home Financials for this Owner
Home Financials are based on the most recent Mortgage that was taken out on this home.Purchase Details
Similar Homes in Stillwater, OK
Home Values in the Area
Average Home Value in this Area
Purchase History
| Date | Type | Sale Price | Title Company |
|---|---|---|---|
| Warranty Deed | -- | Octs | |
| Warranty Deed | -- | Octs | |
| Warranty Deed | $367,500 | Stewart Title | |
| Warranty Deed | -- | None Available | |
| Interfamily Deed Transfer | -- | None Available | |
| Quit Claim Deed | -- | -- | |
| Warranty Deed | $202,000 | Oklahoma Closing & Title Ser | |
| Warranty Deed | $194,000 | None Available |
Mortgage History
| Date | Status | Loan Amount | Loan Type |
|---|---|---|---|
| Open | $187,500 | New Conventional | |
| Closed | $187,500 | New Conventional | |
| Previous Owner | $349,125 | New Conventional | |
| Previous Owner | $172,289 | VA | |
| Previous Owner | $194,778 | New Conventional | |
| Previous Owner | $29,470 | Unknown |
Property History
| Date | Event | Price | Change | Sq Ft Price |
|---|---|---|---|---|
| 03/10/2023 03/10/23 | Sold | $367,500 | -4.5% | $118 / Sq Ft |
| 02/10/2023 02/10/23 | Pending | -- | -- | -- |
| 11/02/2022 11/02/22 | For Sale | $385,000 | +90.6% | $123 / Sq Ft |
| 02/27/2015 02/27/15 | Sold | $202,000 | -3.8% | $65 / Sq Ft |
| 01/25/2015 01/25/15 | Pending | -- | -- | -- |
| 12/08/2014 12/08/14 | For Sale | $209,900 | -- | $67 / Sq Ft |
Tax History Compared to Growth
Tax History
| Year | Tax Paid | Tax Assessment Tax Assessment Total Assessment is a certain percentage of the fair market value that is determined by local assessors to be the total taxable value of land and additions on the property. | Land | Improvement |
|---|---|---|---|---|
| 2024 | $4,595 | $45,186 | $4,560 | $40,626 |
| 2023 | $4,595 | $28,204 | $3,046 | $25,158 |
| 2022 | $2,671 | $27,383 | $3,866 | $23,517 |
| 2021 | $2,538 | $26,585 | $3,642 | $22,943 |
| 2020 | $2,461 | $25,811 | $3,752 | $22,059 |
| 2019 | $2,437 | $25,522 | $3,710 | $21,812 |
| 2018 | $2,236 | $23,103 | $2,850 | $20,253 |
| 2017 | $2,233 | $23,103 | $2,850 | $20,253 |
| 2016 | $2,383 | $23,103 | $2,850 | $20,253 |
| 2015 | $2,417 | $23,103 | $2,850 | $20,253 |
| 2014 | $2,584 | $24,492 | $2,850 | $21,642 |
Agents Affiliated with this Home
-
D
Seller's Agent in 2023
Donna Rhinehart
REAL ESTATE PROFESSIONALS
-
Amy Parsons

Buyer's Agent in 2023
Amy Parsons
REAL ESTATE PROFESSIONALS
(405) 714-0882
90 Total Sales
Map
Source: Stillwater Board of REALTORS®
MLS Number: 126663
APN: 600013461
- 1901 N Glenwood Dr
- 1805 N Crescent Dr
- 1512 N Wildwood Ct
- 1400 N Perkins Rd Unit B-12
- 1400 N Perkins Rd Unit C 18
- 1400 N Perkins Rd Unit H-60
- 1521 & 1523 N Hartford
- 1515 & 1517 N Hartford
- 123 E Lakehurst Dr
- 117 E Lakehurst Dr
- 908 E Knapp Ave
- 913 E Krayler Ave
- 907 E Lauren Ln
- 2022 N Burdick St
- 1004 E Brooke Ave
- 2816 N Crescent Dr
- 1004 N Dryden Cir
- 1730 E Krayler Ave
- 703 N Dryden Cir
- 1107 Lauren Ln

