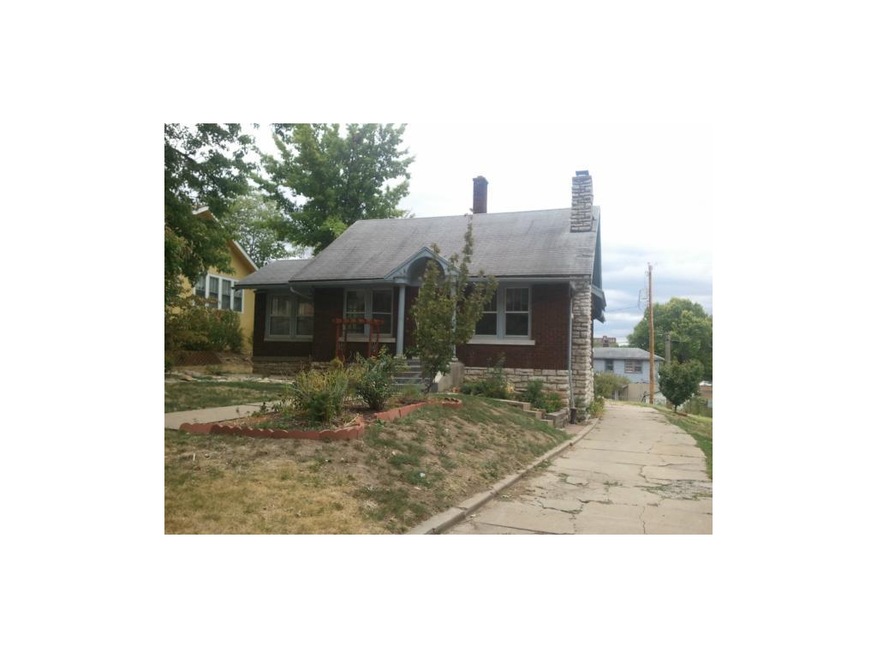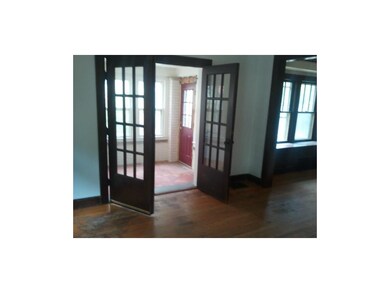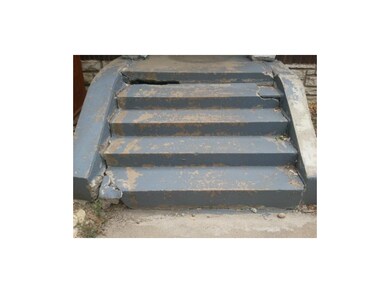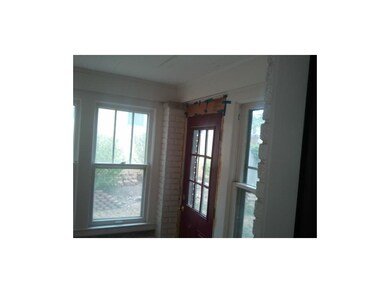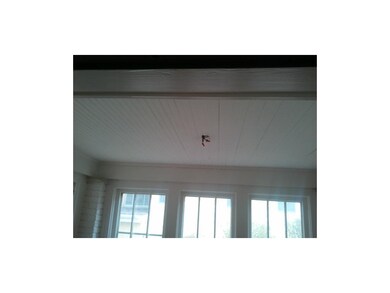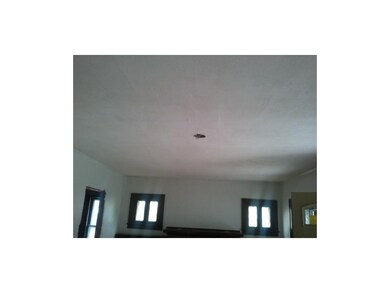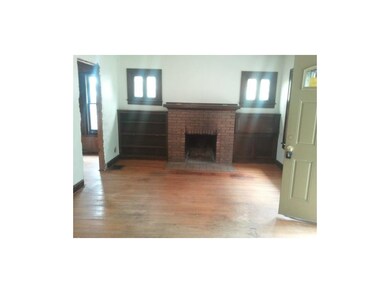
1915 Nebraska Ave Kansas City, KS 66102
Kensington NeighborhoodHighlights
- Colonial Architecture
- Wood Flooring
- Granite Countertops
- Vaulted Ceiling
- Sun or Florida Room
- Skylights
About This Home
As of December 2024Investment Opportunity! this home needs some work. Selling in Present AS-IS Condition, No Seller’s Disclosure. Seller Addendums apply *AFTER* contract is accepted. Pre-approval or Proof-of-Funds is Required – No Exceptions! Inspections for buyer knowledge – Selling AS-IS
Last Agent to Sell the Property
Drew Whitlock
RE/MAX Best Associates License #SP00218967 Listed on: 08/24/2012
Last Buyer's Agent
Pat Judkins Ellis
RE/MAX Innovations License #1999132206
Home Details
Home Type
- Single Family
Est. Annual Taxes
- $991
Year Built
- Built in 1926
Parking
- 1 Car Garage
Home Design
- Colonial Architecture
- Frame Construction
- Composition Roof
Interior Spaces
- 2,526 Sq Ft Home
- Wet Bar: Fireplace
- Built-In Features: Fireplace
- Vaulted Ceiling
- Ceiling Fan: Fireplace
- Skylights
- Shades
- Drapes & Rods
- Living Room with Fireplace
- Sun or Florida Room
Kitchen
- Granite Countertops
- Laminate Countertops
Flooring
- Wood
- Wall to Wall Carpet
- Linoleum
- Laminate
- Stone
- Ceramic Tile
- Luxury Vinyl Plank Tile
- Luxury Vinyl Tile
Bedrooms and Bathrooms
- 3 Bedrooms
- Cedar Closet: Fireplace
- Walk-In Closet: Fireplace
- 2 Full Bathrooms
- Double Vanity
- <<tubWithShowerToken>>
Basement
- Garage Access
- Stone or Rock in Basement
Home Security
- Storm Windows
- Storm Doors
Utilities
- Cooling Available
- Forced Air Heating System
Additional Features
- Enclosed patio or porch
- Lot Dimensions are 60x133
- City Lot
Community Details
- Westheight Manor Subdivision
Listing and Financial Details
- Exclusions: All
- Assessor Parcel Number 065446
Ownership History
Purchase Details
Home Financials for this Owner
Home Financials are based on the most recent Mortgage that was taken out on this home.Purchase Details
Home Financials for this Owner
Home Financials are based on the most recent Mortgage that was taken out on this home.Purchase Details
Home Financials for this Owner
Home Financials are based on the most recent Mortgage that was taken out on this home.Purchase Details
Home Financials for this Owner
Home Financials are based on the most recent Mortgage that was taken out on this home.Purchase Details
Purchase Details
Home Financials for this Owner
Home Financials are based on the most recent Mortgage that was taken out on this home.Purchase Details
Purchase Details
Similar Home in Kansas City, KS
Home Values in the Area
Average Home Value in this Area
Purchase History
| Date | Type | Sale Price | Title Company |
|---|---|---|---|
| Warranty Deed | -- | Alliance Nationwide Title | |
| Warranty Deed | -- | Alpha Title | |
| Quit Claim Deed | -- | Alpha Title | |
| Quit Claim Deed | -- | None Available | |
| Sheriffs Deed | $50,780 | First American Title | |
| Warranty Deed | -- | Benson Title Co Inc | |
| Quit Claim Deed | -- | -- | |
| Sheriffs Deed | -- | None Available |
Mortgage History
| Date | Status | Loan Amount | Loan Type |
|---|---|---|---|
| Previous Owner | $126,191 | VA | |
| Previous Owner | $125,000 | VA | |
| Previous Owner | $50,250 | Credit Line Revolving | |
| Previous Owner | $50,250 | Commercial | |
| Previous Owner | $77,000 | Adjustable Rate Mortgage/ARM |
Property History
| Date | Event | Price | Change | Sq Ft Price |
|---|---|---|---|---|
| 12/10/2024 12/10/24 | Sold | -- | -- | -- |
| 10/24/2024 10/24/24 | Pending | -- | -- | -- |
| 10/22/2024 10/22/24 | For Sale | $140,000 | +301.1% | $85 / Sq Ft |
| 11/12/2012 11/12/12 | Sold | -- | -- | -- |
| 11/05/2012 11/05/12 | Pending | -- | -- | -- |
| 08/24/2012 08/24/12 | For Sale | $34,900 | -- | $14 / Sq Ft |
Tax History Compared to Growth
Tax History
| Year | Tax Paid | Tax Assessment Tax Assessment Total Assessment is a certain percentage of the fair market value that is determined by local assessors to be the total taxable value of land and additions on the property. | Land | Improvement |
|---|---|---|---|---|
| 2024 | $2,230 | $15,467 | $2,960 | $12,507 |
| 2023 | $2,035 | $12,961 | $2,812 | $10,149 |
| 2022 | $1,800 | $11,431 | $2,325 | $9,106 |
| 2021 | $1,605 | $9,856 | $2,006 | $7,850 |
| 2020 | $1,476 | $9,085 | $1,526 | $7,559 |
| 2019 | $1,460 | $8,986 | $1,524 | $7,462 |
| 2018 | $1,304 | $8,097 | $1,208 | $6,889 |
| 2017 | $1,192 | $7,361 | $1,208 | $6,153 |
| 2016 | $958 | $5,914 | $1,208 | $4,706 |
| 2015 | $970 | $5,914 | $1,208 | $4,706 |
| 2014 | $1,096 | $5,686 | $1,517 | $4,169 |
Agents Affiliated with this Home
-
Chris Dowell

Seller's Agent in 2024
Chris Dowell
Compass Realty Group
(913) 712-9313
6 in this area
94 Total Sales
-
Gloria Barrera

Buyer's Agent in 2024
Gloria Barrera
Platinum Realty LLC
(913) 223-9054
7 in this area
271 Total Sales
-
D
Seller's Agent in 2012
Drew Whitlock
RE/MAX Best Associates
-
P
Buyer's Agent in 2012
Pat Judkins Ellis
RE/MAX Innovations
Map
Source: Heartland MLS
MLS Number: 1795242
APN: 065446
- 1322 N 20th St
- 1712 Washington Ave
- 1612 Nebraska Ave
- 1800 Oakland Ave
- 1419 Washington Blvd
- 2111 Lombardy Dr
- 700 N 17th St
- 1409 N 24th St
- 1827 New Jersey Ave
- 1402 Armstrong Ave
- 2118 Tauromee Ave
- 2512 Everett Ave
- 449 N 18th St
- 1329 Ann Ave
- 1514 N 25th St
- 438 N 22nd St
- 1244 Ann Ave
- 1300 Barnett Ave
- 1210 Washington Blvd
- 1834 N 18th St
