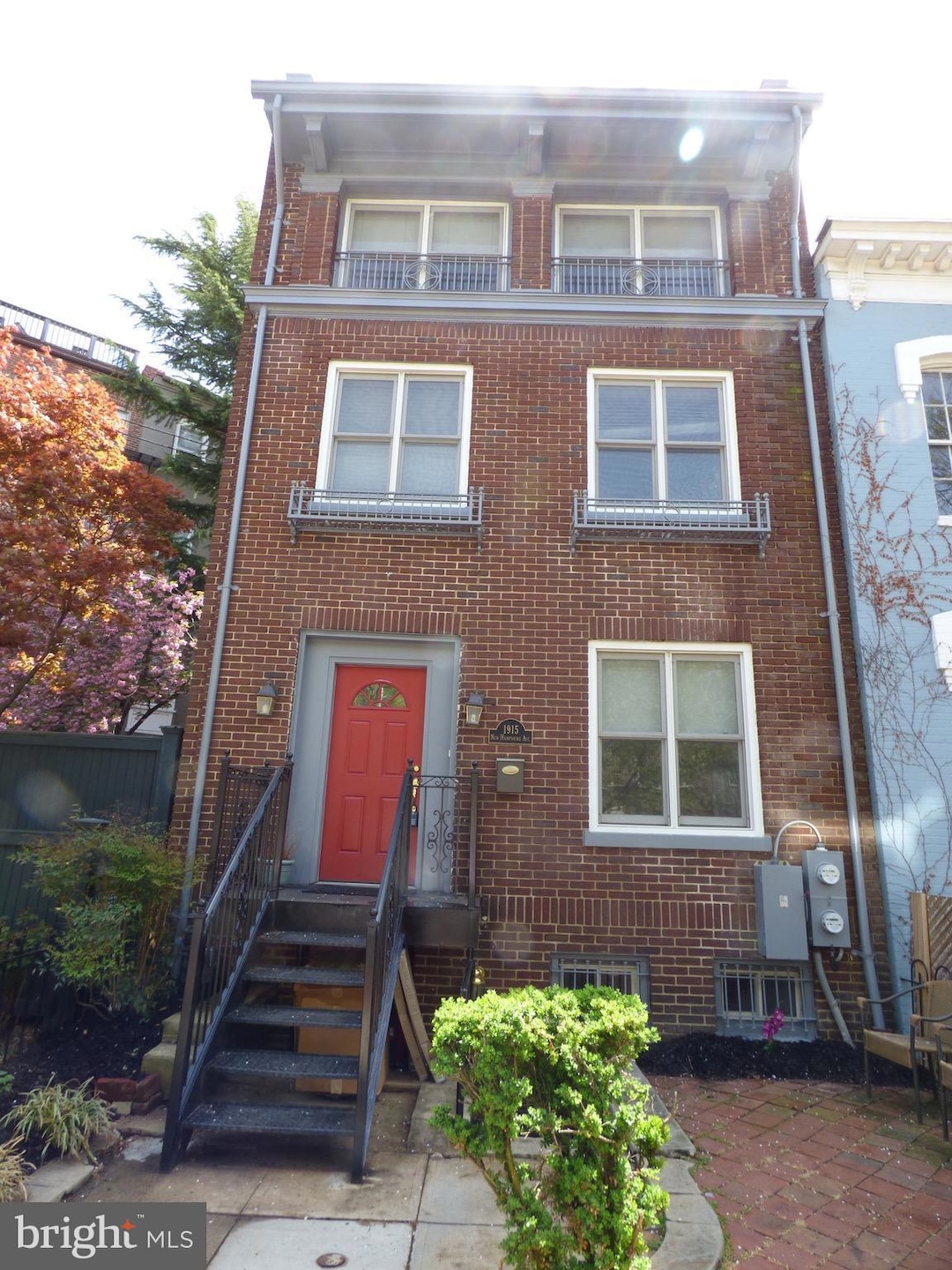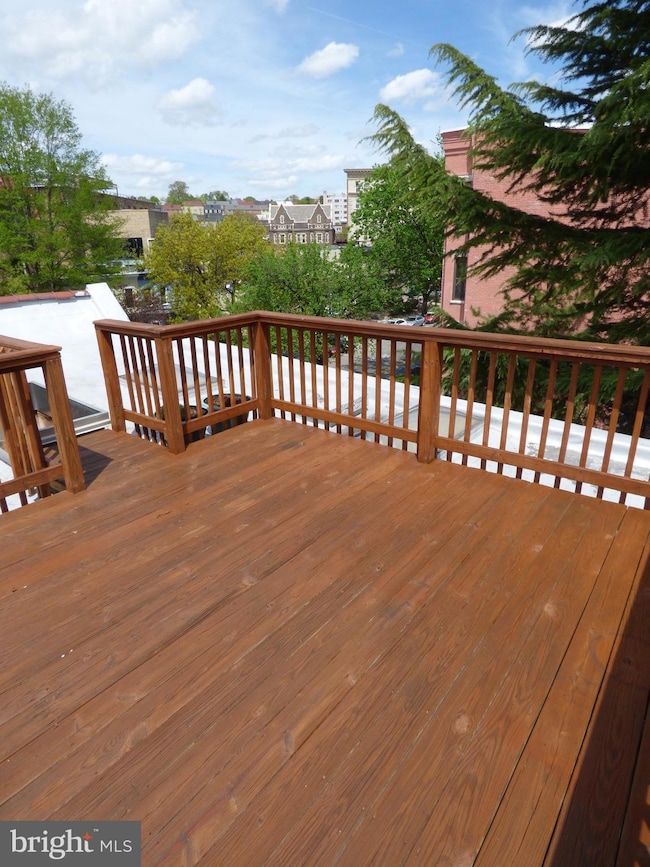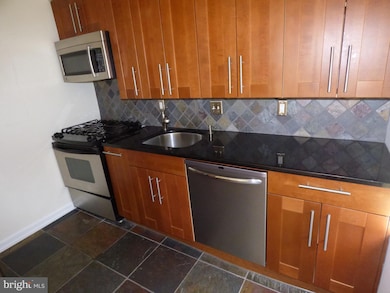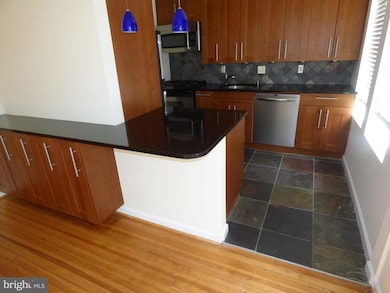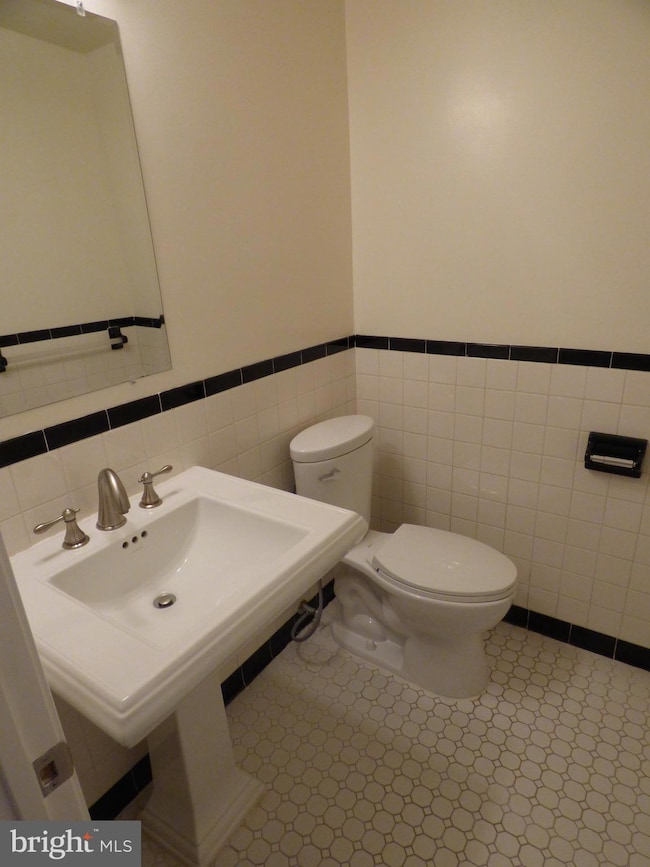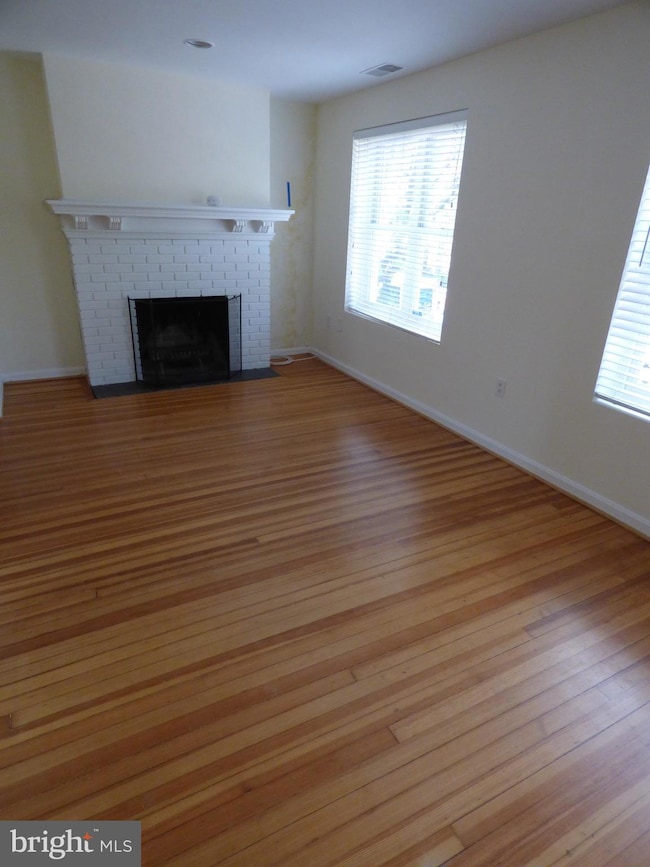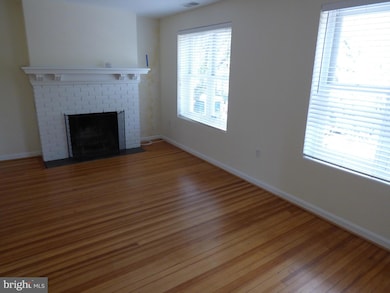1915 New Hampshire Ave NW Unit A Washington, DC 20009
Dupont Circle NeighborhoodHighlights
- Gourmet Kitchen
- Federal Architecture
- 1 Fireplace
- Marie Reed Elementary School Rated A-
- Traditional Floor Plan
- 2-minute walk to T Street Park
About This Home
Fantastic, Upscale 2 level unit! NEAR LOGAN, DUPONT, U STREET. Quiet one way street. Wood Floors, Gourmet Kitchen with granite, 2 bedrooms (living room can be converted into a 3rd bedroom, if needed) 2.5 baths , fireplace, In the heart of it all walk to restaurants, shops theaters, metro etc.... PRIVATE ROOF DECK WITH FANTASTIC VIEWS
Listing Agent
(703) 408-0550 tony@myrealtortonycammarota.com RE/MAX Distinctive Real Estate, Inc. Listed on: 07/10/2025

Townhouse Details
Home Type
- Townhome
Year Built
- Built in 1917
Lot Details
- 871 Sq Ft Lot
- Partially Fenced Property
- Property is in very good condition
Parking
- On-Street Parking
Home Design
- Federal Architecture
- Brick Exterior Construction
- Concrete Perimeter Foundation
Interior Spaces
- 1,480 Sq Ft Home
- Property has 2 Levels
- Traditional Floor Plan
- 1 Fireplace
- Window Treatments
- Living Room
- Breakfast Room
- Dining Room
- Dryer
Kitchen
- Gourmet Kitchen
- Dishwasher
- Upgraded Countertops
- Disposal
Bedrooms and Bathrooms
- 2 Bedrooms
- En-Suite Primary Bedroom
Outdoor Features
- Patio
Utilities
- Forced Air Heating and Cooling System
- Electric Water Heater
- Cable TV Available
Listing and Financial Details
- Residential Lease
- Security Deposit $4,250
- Tenant pays for exterior maintenance, minor interior maintenance, fireplace/flue cleaning
- Rent includes trash removal, water, sewer, taxes
- No Smoking Allowed
- 12-Month Min and 24-Month Max Lease Term
- Available 8/1/25
- $50 Application Fee
- Assessor Parcel Number 0177/N/0027
Community Details
Overview
- No Home Owners Association
- Old City #2 Subdivision
Pet Policy
- Pets allowed on a case-by-case basis
Map
Source: Bright MLS
MLS Number: DCDC2210378
APN: 0177-N -0027
- 1926 New Hampshire Ave NW Unit 12
- 1926 New Hampshire Ave NW Unit P-4
- 1621 T St NW Unit 502
- 1621 T St NW Unit 402
- 1621 T St NW Unit 207
- 1621 T St NW Unit T2
- 1834 16th St NW
- 1901 16th St NW Unit 205
- 1619 Swann St NW Unit 4
- 1832 16th St NW Unit 1
- 1915 16th St NW Unit 203
- 1915 16th St NW Unit 304
- 1624 U St NW Unit 101
- 1935 17th St NW Unit 4
- 1835 16th St NW Unit 1
- 1829 16th St NW Unit 4
- 1738 T St NW Unit 1
- 2000 16th St NW Unit 6
- 1538 Swann St NW
- 1511 Caroline St NW
- 1915 New Hampshire Ave NW Unit B
- 1901 16th St NW Unit ID1238463P
- 1901 16th St NW Unit 13
- 1621 T St NW Unit 606
- 1913 17th St NW
- 1815 17th St NW
- 1706 U St NW Unit 104
- 2002 17th St NW Unit 2
- 1932 15th St NW Unit 1
- 1932 15th St NW Unit 2
- 1936 15th St NW
- 1750 16th St NW
- 1731 T St NW Unit 2
- 1750 16th St NW Unit 1
- 1616 S St NW
- 1736 U St NW Unit A
- 2120 16th St NW
- 2101 New Hampshire Ave NW
- 1441 U St NW
- 2011 15th St NW
