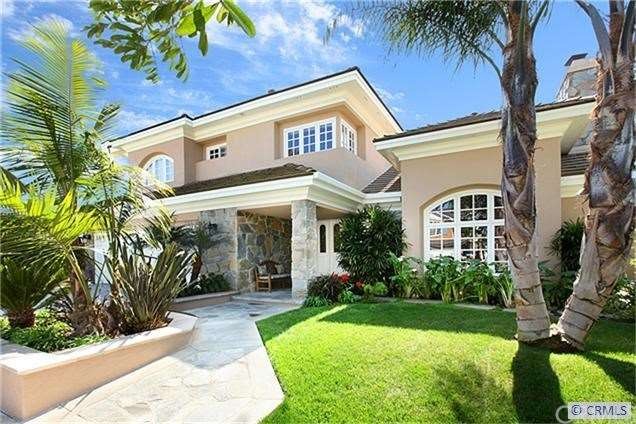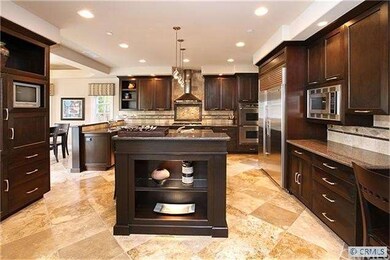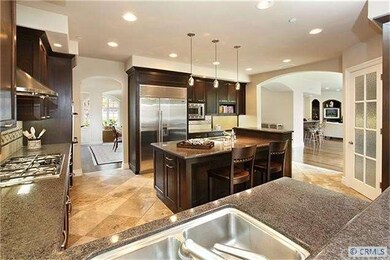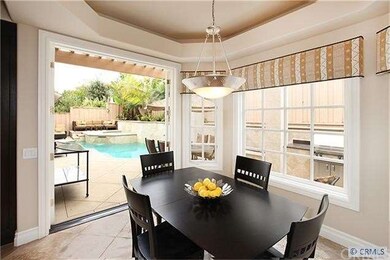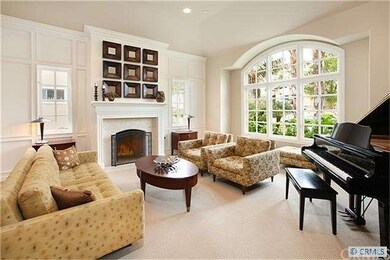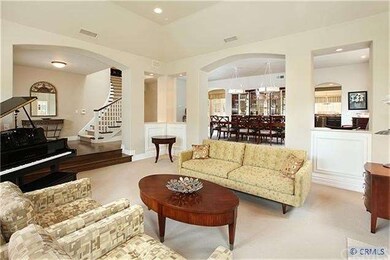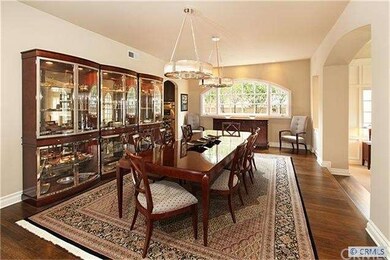
1915 Port Cardiff Place Newport Beach, CA 92660
Harbor View Homes NeighborhoodHighlights
- Filtered Pool
- Open Floorplan
- Retreat
- Corona del Mar Middle and High School Rated A
- Clubhouse
- 4-minute walk to Bonita Canyon Sports Park
About This Home
As of September 2022This exquisite custom built turn-key residence features Robert McCarthy craftsmanship and quality finishes throughout. The deluxe master suite has a cozy fireplace, large walk-in closets and a retreat suitable for an office or gym. Two additional bedroom suites with full baths and walk-in closets are also located upstairs. A laundry room and large bonus room with built-in desks complete the upstairs. The gourmet kitchen is an entertainer' s dream, with top-of-the-line Dacor, Bosch, and Sub-Zero appliances, granite island, and breakfast nook. The back yard features a saltwater PebbleTec pool, jacuzzi and built-in BBQ. A formal living room,dining room, family room off the kitchen and full bar make this an ideal home for entertaining. One more bedroom is located on the main level with a full bath adjoining. Additional amenities include ample storage, dual-zone air conditioning, security system, and an oversized garage with built-in cabinetry.
Home Details
Home Type
- Single Family
Est. Annual Taxes
- $56,203
Year Built
- Built in 1990 | Remodeled
Lot Details
- 6,370 Sq Ft Lot
- Lot Dimensions are 65x98
- Front and Back Yard Sprinklers
- Private Yard
Parking
- 2 Car Attached Garage
- Two Garage Doors
Home Design
- Tile Roof
- Concrete Roof
- Stucco
Interior Spaces
- 4,859 Sq Ft Home
- Open Floorplan
- Wet Bar
- Crown Molding
- Cathedral Ceiling
- Wood Burning Fireplace
- Electric Fireplace
- Gas Fireplace
- French Doors
- Entrance Foyer
- Living Room
- Dining Room
- Bonus Room
- Fire Sprinkler System
- Laundry on upper level
- Attic
Kitchen
- Breakfast Area or Nook
- Eat-In Kitchen
- Gas Oven or Range
- Cooktop with Range Hood
- Freezer
- Dishwasher
- Disposal
Flooring
- Wood
- Carpet
- Stone
Bedrooms and Bathrooms
- 4 Bedrooms
- Retreat
- Main Floor Bedroom
- Walk-In Closet
- 4 Full Bathrooms
Pool
- Filtered Pool
- Heated In Ground Pool
- Spa
- Waterfall Pool Feature
Outdoor Features
- Patio
- Outdoor Grill
Utilities
- Two cooling system units
- Central Heating and Cooling System
- Sewer Paid
Listing and Financial Details
- Tax Lot 0.15
- Tax Tract Number 6623
- Assessor Parcel Number 45810203
Community Details
Overview
- Property has a Home Owners Association
- Greenbelt
Amenities
- Clubhouse
Recreation
- Tennis Courts
- Community Pool
Ownership History
Purchase Details
Purchase Details
Home Financials for this Owner
Home Financials are based on the most recent Mortgage that was taken out on this home.Purchase Details
Purchase Details
Home Financials for this Owner
Home Financials are based on the most recent Mortgage that was taken out on this home.Purchase Details
Home Financials for this Owner
Home Financials are based on the most recent Mortgage that was taken out on this home.Purchase Details
Home Financials for this Owner
Home Financials are based on the most recent Mortgage that was taken out on this home.Purchase Details
Map
Similar Homes in the area
Home Values in the Area
Average Home Value in this Area
Purchase History
| Date | Type | Sale Price | Title Company |
|---|---|---|---|
| Quit Claim Deed | -- | None Listed On Document | |
| Quit Claim Deed | -- | None Listed On Document | |
| Grant Deed | $5,200,000 | Lawyers Title | |
| Interfamily Deed Transfer | -- | None Available | |
| Grant Deed | $2,549,000 | California Title Company | |
| Grant Deed | $1,399,000 | Orange Coast Title Company | |
| Grant Deed | $1,245,000 | Orange Coast Title | |
| Interfamily Deed Transfer | -- | -- |
Mortgage History
| Date | Status | Loan Amount | Loan Type |
|---|---|---|---|
| Previous Owner | $3,120,000 | New Conventional | |
| Previous Owner | $1,597,652 | New Conventional | |
| Previous Owner | $1,911,750 | New Conventional | |
| Previous Owner | $250,000 | Unknown | |
| Previous Owner | $250,000 | Unknown | |
| Previous Owner | $300,000 | No Value Available | |
| Previous Owner | $650,000 | Stand Alone First | |
| Closed | $150,000 | No Value Available |
Property History
| Date | Event | Price | Change | Sq Ft Price |
|---|---|---|---|---|
| 09/27/2022 09/27/22 | Sold | $5,200,000 | -0.9% | $1,058 / Sq Ft |
| 09/27/2022 09/27/22 | Pending | -- | -- | -- |
| 09/27/2022 09/27/22 | For Sale | $5,249,000 | +105.9% | $1,068 / Sq Ft |
| 08/20/2012 08/20/12 | Sold | $2,549,000 | -7.3% | $525 / Sq Ft |
| 07/10/2012 07/10/12 | Pending | -- | -- | -- |
| 03/12/2012 03/12/12 | For Sale | $2,749,000 | -- | $566 / Sq Ft |
Tax History
| Year | Tax Paid | Tax Assessment Tax Assessment Total Assessment is a certain percentage of the fair market value that is determined by local assessors to be the total taxable value of land and additions on the property. | Land | Improvement |
|---|---|---|---|---|
| 2024 | $56,203 | $5,304,000 | $4,564,837 | $739,163 |
| 2023 | $54,892 | $5,200,000 | $4,475,330 | $724,670 |
| 2022 | $31,405 | $2,957,863 | $2,265,722 | $692,141 |
| 2021 | $30,801 | $2,899,866 | $2,221,296 | $678,570 |
| 2020 | $30,505 | $2,870,132 | $2,198,519 | $671,613 |
| 2019 | $29,869 | $2,813,855 | $2,155,410 | $658,445 |
| 2018 | $29,272 | $2,758,682 | $2,113,147 | $645,535 |
| 2017 | $28,752 | $2,704,591 | $2,071,713 | $632,878 |
| 2016 | $28,103 | $2,651,560 | $2,031,091 | $620,469 |
| 2015 | $27,839 | $2,611,732 | $2,000,583 | $611,149 |
| 2014 | -- | $2,560,572 | $1,961,394 | $599,178 |
Source: California Regional Multiple Listing Service (CRMLS)
MLS Number: U12001065
APN: 458-102-03
- 1977 Port Cardiff Place
- 2007 Port Provence Place
- 1730 Port Abbey Place
- 1736 Port Sheffield Place
- 1981 Port Dunleigh Cir
- 17 Monaco
- 9 Saint Tropez
- 1830 Port Wheeler Place
- 31 Saint Tropez
- 1991 Port Claridge Place
- 505 Bay Hill Dr
- 1954 Port Locksleigh Place
- 1003 Muirfield Dr
- 1009 Muirfield Dr
- 4 Huntington Ct
- 1830 Port Renwick Place
- 1963 Port Edward Place
- 3 Weybridge Ct
- 32 Bargemon
- 2011 Yacht Vindex
