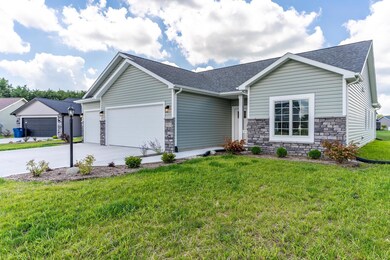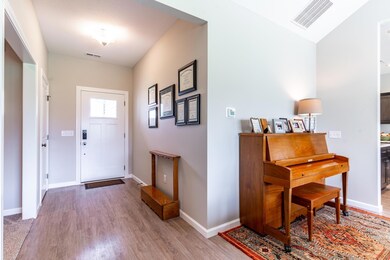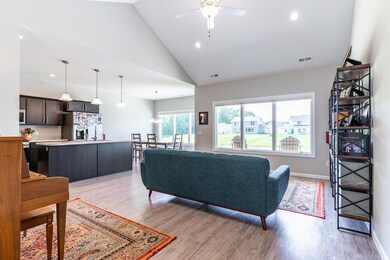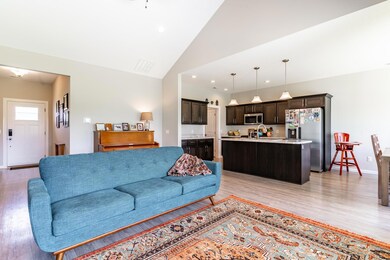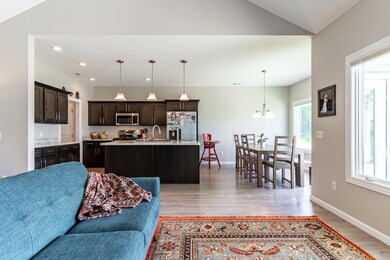
1915 Rittenhouse Place Huntertown, IN 46748
Estimated Value: $331,087 - $359,000
Highlights
- Waterfront
- Lake, Pond or Stream
- Cul-De-Sac
- Carroll High School Rated A
- Ranch Style House
- 3 Car Attached Garage
About This Home
As of October 2022Immaculate one year old ranch now available in highly desired NWAC schools! Located on a culdesac lot, this beautiful home will check a lot of boxes. The open concept floorplan feels light and airy with neutral colors, cathedral ceiling in the great room and a gorgeous view of the pond. Eye-catching kitchen with custom cabinets, island, and breakfast bar for additional seating options along with included stainless steel microwave, gas range, and dishwasher. The rest of the house features 9ft ceilings for a luxury feel. Master suite with walk-in closet will offer privacy and the other 2 bedrooms share an additional full bath in the hallway. Each bathroom features a linen closet for ample storage. Additional features include a 3 car garage, large pantry, soft-close drawers throughout, covered front porch, separate laundry room, air cleaner on the HVAC system, and sellers have outfitted the entire home with custom blinds and have installed an opener on the third garage bay. The garage door offers the MyQ app to open and close the door remotely from your phone. There is still plenty of time to sit out back on the partially covered and private patio and enjoy the stunning water/wooded view, and you'll love the small town feel while still being close to big city amenities. Deep freezer in garage, washer, dryer, and refrigerator are negotiable!
Home Details
Home Type
- Single Family
Est. Annual Taxes
- $2,263
Year Built
- Built in 2021
Lot Details
- 8,712 Sq Ft Lot
- Lot Dimensions are 33x22x130x70x130
- Waterfront
- Cul-De-Sac
HOA Fees
- $24 Monthly HOA Fees
Parking
- 3 Car Attached Garage
- Off-Street Parking
Home Design
- 1,392 Sq Ft Home
- Ranch Style House
- Brick Exterior Construction
- Slab Foundation
- Vinyl Construction Material
Bedrooms and Bathrooms
- 3 Bedrooms
- 2 Full Bathrooms
Schools
- Huntertown Elementary School
- Carroll Middle School
- Carroll High School
Utilities
- Forced Air Heating and Cooling System
- Heating System Uses Gas
Additional Features
- Gas And Electric Dryer Hookup
- Lake, Pond or Stream
Community Details
- Brownstone Manor Subdivision
Listing and Financial Details
- Assessor Parcel Number 02-02-07-278-037.000-058
Ownership History
Purchase Details
Home Financials for this Owner
Home Financials are based on the most recent Mortgage that was taken out on this home.Purchase Details
Home Financials for this Owner
Home Financials are based on the most recent Mortgage that was taken out on this home.Similar Homes in the area
Home Values in the Area
Average Home Value in this Area
Purchase History
| Date | Buyer | Sale Price | Title Company |
|---|---|---|---|
| Snider Brad N | $305,500 | -- | |
| Granite Ridge Builders Inc | -- | None Listed On Document |
Mortgage History
| Date | Status | Borrower | Loan Amount |
|---|---|---|---|
| Open | Snider Brad N | $290,225 | |
| Previous Owner | Granite Ridge Builders Inc | $215,100 |
Property History
| Date | Event | Price | Change | Sq Ft Price |
|---|---|---|---|---|
| 10/31/2022 10/31/22 | Sold | $305,500 | +0.2% | $219 / Sq Ft |
| 09/02/2022 09/02/22 | Price Changed | $304,900 | -1.6% | $219 / Sq Ft |
| 08/27/2022 08/27/22 | Price Changed | $309,900 | -1.3% | $223 / Sq Ft |
| 08/23/2022 08/23/22 | For Sale | $313,900 | +4.9% | $226 / Sq Ft |
| 04/11/2022 04/11/22 | Sold | $299,250 | -0.2% | $213 / Sq Ft |
| 03/14/2022 03/14/22 | Pending | -- | -- | -- |
| 02/07/2022 02/07/22 | Price Changed | $299,900 | +2.0% | $214 / Sq Ft |
| 11/18/2021 11/18/21 | For Sale | $293,900 | -- | $210 / Sq Ft |
Tax History Compared to Growth
Tax History
| Year | Tax Paid | Tax Assessment Tax Assessment Total Assessment is a certain percentage of the fair market value that is determined by local assessors to be the total taxable value of land and additions on the property. | Land | Improvement |
|---|---|---|---|---|
| 2024 | $2,263 | $312,500 | $70,300 | $242,200 |
| 2022 | $1,992 | $262,500 | $57,300 | $205,200 |
| 2021 | $33 | $500 | $500 | $0 |
Agents Affiliated with this Home
-
Sarah Spenn

Seller's Agent in 2022
Sarah Spenn
Coldwell Banker Real Estate Group
(260) 409-1579
92 Total Sales
-
Elizabeth Urschel

Seller's Agent in 2022
Elizabeth Urschel
CENTURY 21 Bradley Realty, Inc
(260) 490-1417
471 Total Sales
-
Jayne Shady

Buyer's Agent in 2022
Jayne Shady
CENTURY 21 Bradley Realty, Inc
(260) 402-4083
48 Total Sales
Map
Source: Indiana Regional MLS
MLS Number: 202235247
APN: 02-02-07-278-037.000-058
- 17171 Delancey Ct
- 1981 Freestone Place
- 2187 Freestone Place
- 2165 Freestone Place
- 17236 Hudson Cove
- 17378 Hummelstone Run
- 2034 Freestone Place
- 17512 Fett Dr
- 17313 Lima Rd
- 1550 Bracht Ct
- 102 W Basalt Dr
- 1397 Dixon Place
- 17379 Fett Dr
- 17401 Fett Dr
- 1352 Dixon Place
- 1336 Dixon Place
- 16927 Hillsong Ln
- 17524 Fett Dr
- 1298 Switchfoot Dr
- 1439 Din Cove
- 1915 Rittenhouse Place
- 1929 Rittenhouse Place
- 1937 Rittenhouse Place
- 1905 Rittenhouse Place
- 1904 Rittenhouse Place
- 1961 Rittenhouse Place
- 1930 Rittenhouse Place
- 1918 Rittenhouse Place
- 1912 Rittenhouse Place
- 1908 Rittenhouse Place
- 1946 Rittenhouse Place
- 2007 Rittenhouse Place
- 17120 Apostle Island Cove
- 2023 Rittenhouse Place
- 1901 Freestone Place
- 17110 Apostle Island Cove
- 2045 Rittenhouse Place
- 17134 Apostle Island Cove
- 17189 Delancey Ct
- 17101 Apostle Island Cove

