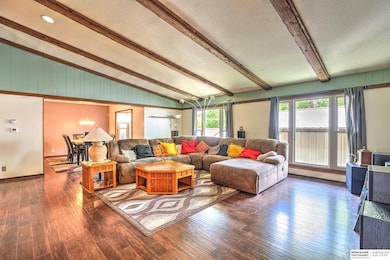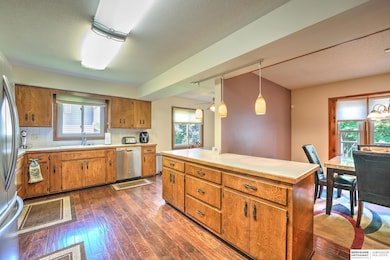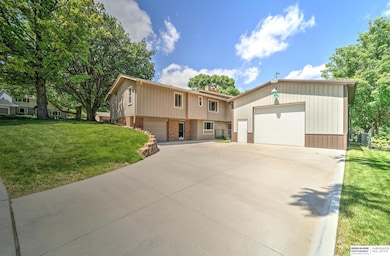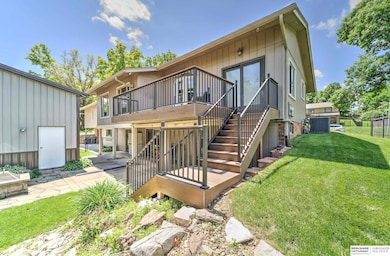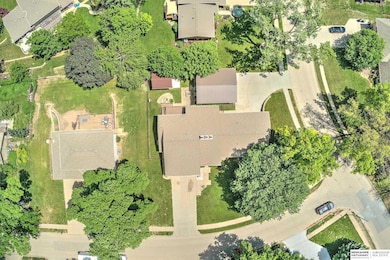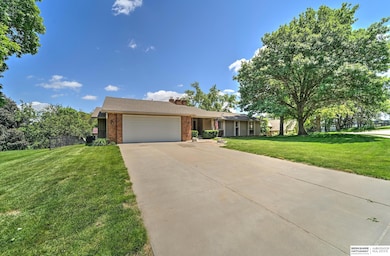
1915 S 131st Ave Omaha, NE 68144
Royalwood Estates NeighborhoodEstimated payment $3,311/month
Highlights
- Second Kitchen
- Living Room with Fireplace
- Engineered Wood Flooring
- Deck
- Ranch Style House
- Cathedral Ceiling
About This Home
Rare opportunity on a spacious corner lot in a fantastic central Omaha location! This well-maintained home offers 5 bedrooms, 5 bathrooms, and over 3,700 sq ft of living space. The walkout lower level includes a built-in garage and second kitchen-great for hosting guests, multi-generational living, or extra entertaining space. Two outbuildings, including a 25x30 structure, provide endless potential for car enthusiasts, hobbyists, or extra storage. A newer composite deck, mature trees, and generous parking add to the appeal. Conveniently located near schools, shopping, and growing community developments. Pre-inspected for peace of mind-don't miss your chance to own this versatile gem!
Home Details
Home Type
- Single Family
Est. Annual Taxes
- $6,489
Year Built
- Built in 1971
Lot Details
- 0.3 Acre Lot
- Lot Dimensions are 143.91 x 125 x 108.39 x 95.89
- Property is Fully Fenced
- Chain Link Fence
- Corner Lot
- Sprinkler System
Parking
- 5 Car Garage
- Heated Garage
- Garage Door Opener
Home Design
- Ranch Style House
- Brick Exterior Construction
- Block Foundation
- Composition Roof
- Hardboard
Interior Spaces
- Cathedral Ceiling
- Gas Log Fireplace
- Window Treatments
- Bay Window
- Living Room with Fireplace
- 2 Fireplaces
- Recreation Room with Fireplace
- Home Gym
Kitchen
- Second Kitchen
- Oven
- Cooktop
- Microwave
- Dishwasher
- Disposal
Flooring
- Engineered Wood
- Wall to Wall Carpet
- Stone
Bedrooms and Bathrooms
- 5 Bedrooms
- Walk-In Closet
Laundry
- Dryer
- Washer
Partially Finished Basement
- Walk-Out Basement
- Basement Windows
Outdoor Features
- Deck
- Patio
- Shed
- Porch
Schools
- Catlin Elementary School
- Beveridge Middle School
- Burke High School
Utilities
- Forced Air Heating and Cooling System
- Heating System Uses Gas
Community Details
- No Home Owners Association
- Royal Wood Estates Subdivision
Listing and Financial Details
- Assessor Parcel Number 2140090906
Map
Home Values in the Area
Average Home Value in this Area
Tax History
| Year | Tax Paid | Tax Assessment Tax Assessment Total Assessment is a certain percentage of the fair market value that is determined by local assessors to be the total taxable value of land and additions on the property. | Land | Improvement |
|---|---|---|---|---|
| 2023 | $8,467 | $401,300 | $35,700 | $365,600 |
| 2022 | $8,566 | $401,300 | $35,700 | $365,600 |
| 2021 | $7,300 | $344,900 | $35,700 | $309,200 |
| 2020 | $5,763 | $269,200 | $35,700 | $233,500 |
| 2019 | $5,780 | $269,200 | $35,700 | $233,500 |
| 2018 | $5,670 | $263,700 | $35,700 | $228,000 |
| 2017 | $5,698 | $263,700 | $35,700 | $228,000 |
| 2016 | $5,249 | $244,600 | $18,300 | $226,300 |
| 2015 | $4,840 | $228,600 | $17,100 | $211,500 |
| 2014 | $4,840 | $228,600 | $17,100 | $211,500 |
Property History
| Date | Event | Price | Change | Sq Ft Price |
|---|---|---|---|---|
| 05/23/2025 05/23/25 | For Sale | $495,000 | -- | $130 / Sq Ft |
Purchase History
| Date | Type | Sale Price | Title Company |
|---|---|---|---|
| Survivorship Deed | $293,000 | Ambassador Title Services | |
| Survivorship Deed | $215,000 | None Available | |
| Warranty Deed | $215,000 | -- |
Mortgage History
| Date | Status | Loan Amount | Loan Type |
|---|---|---|---|
| Open | $67,100 | Credit Line Revolving | |
| Open | $172,000 | New Conventional |
Similar Homes in Omaha, NE
Source: Great Plains Regional MLS
MLS Number: 22513983
APN: 4009-0906-21
- 12816 Shirley St
- 12619 Shirley St
- 1722 S 129 Plaza Cir
- 1716 S 129 Plaza Cir
- 13364 Trendwood Dr
- 13577 Shirley St
- 13573 Montclair Dr
- 1418 S 133rd St
- 13593 Walnut St
- 1512 S 127 St
- 13591 Arbor St
- 22212 Stanford St
- 12814 Woolworth Ave
- 1414 S 127 St
- 1817 Holling Dr
- 1410 S 134th St
- 1507 S 127 St
- 1417 S 127 St
- 1615 S 136th St
- 1409 S 127 St

