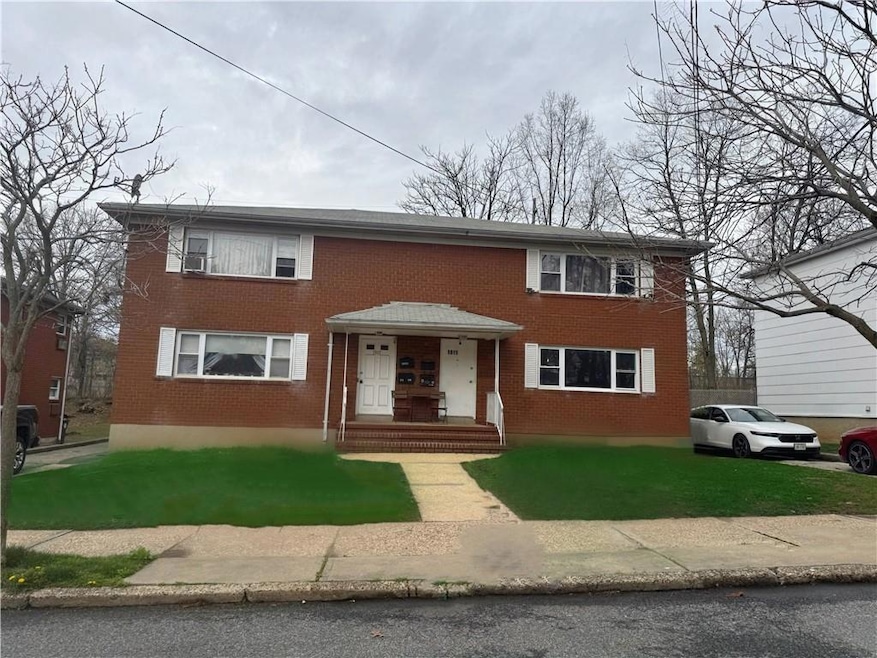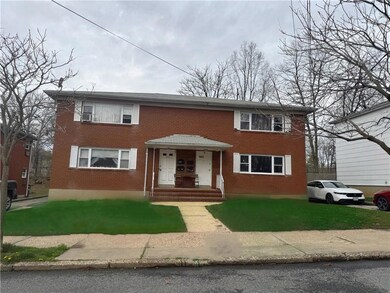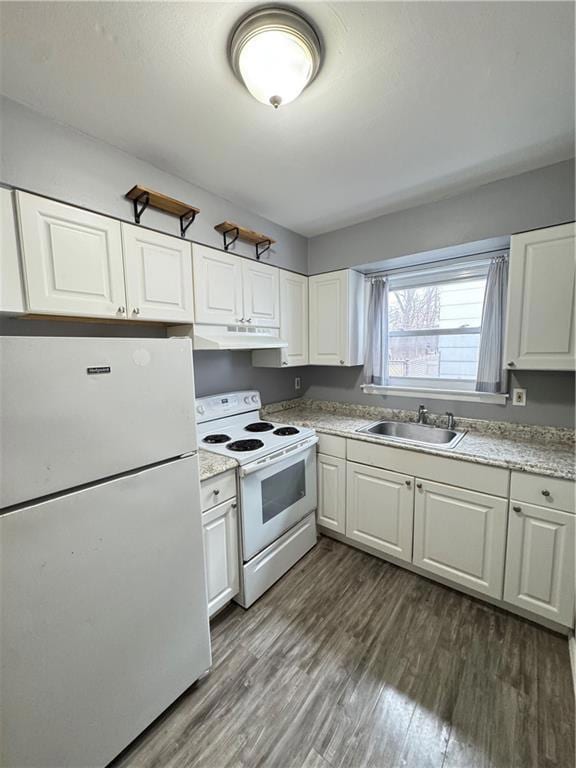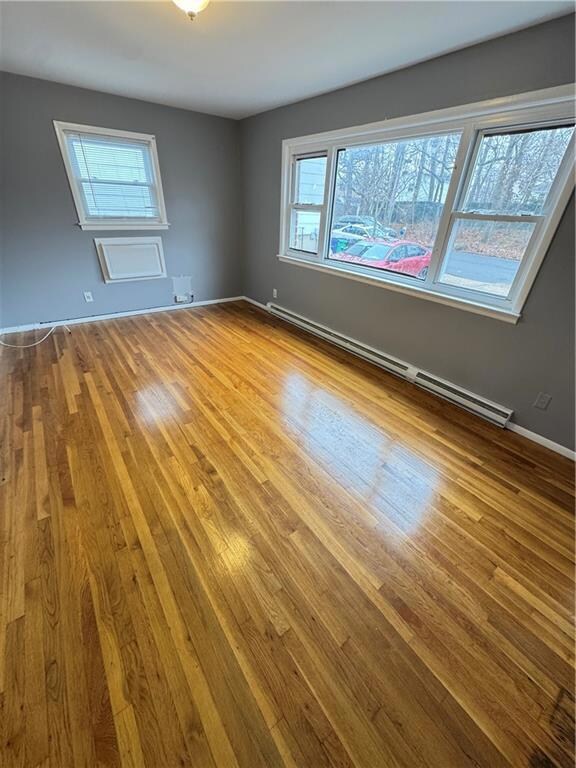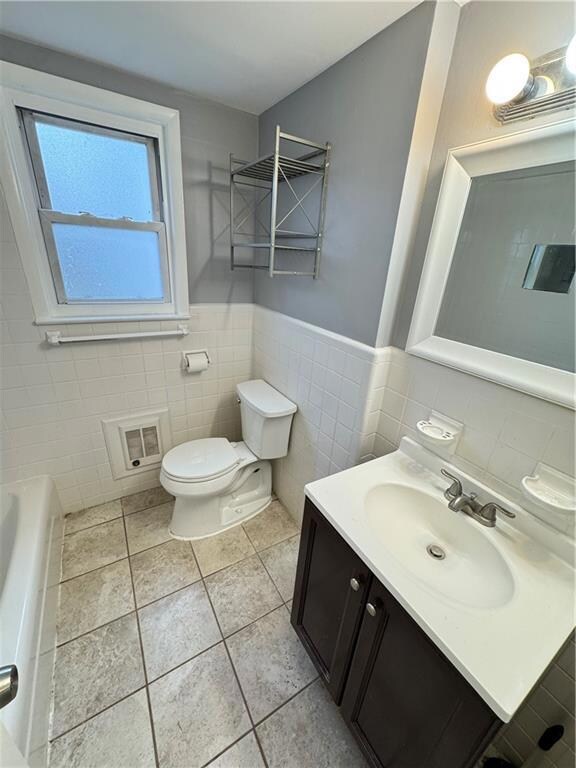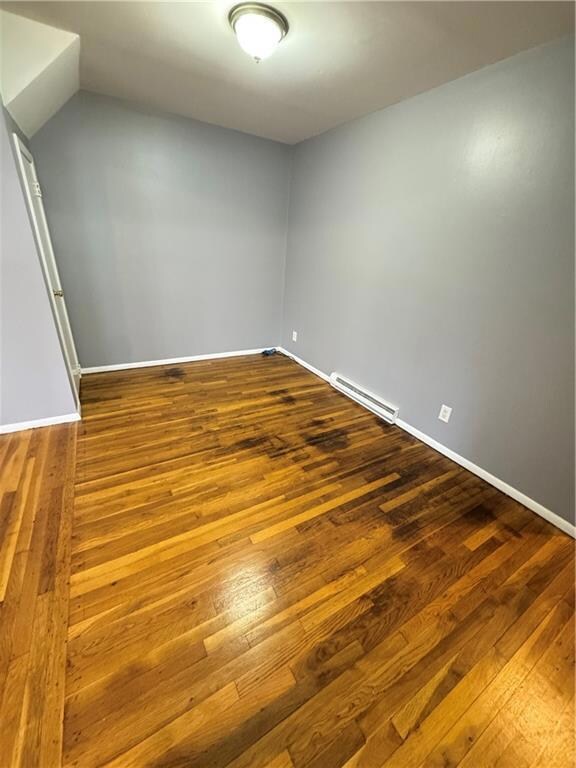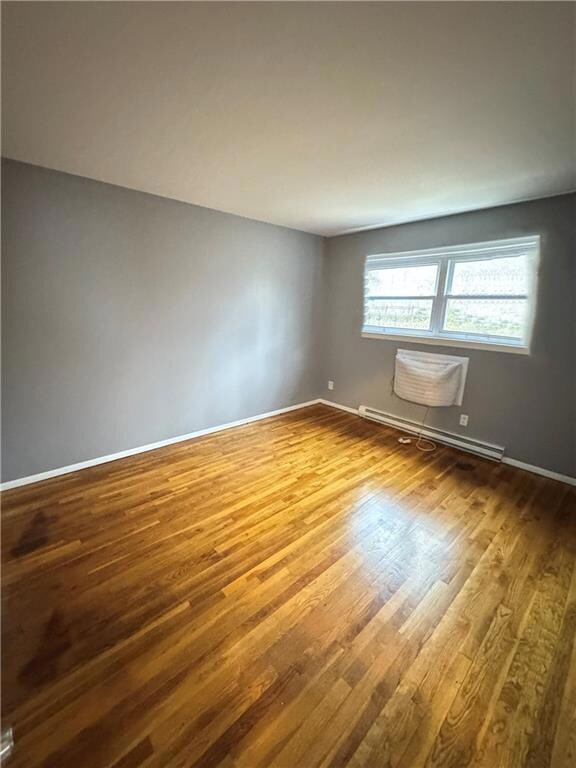
1915 S Railroad Ave Staten Island, NY 10306
Oakwood NeighborhoodEstimated payment $9,248/month
Highlights
- Colonial Architecture
- 3-minute walk to Oakwood Heights
- Porch
- P.S. 50 Frank Hankinson School Rated A
- Wood Flooring
- Multiple cooling system units
About This Home
Unique All Brick Four-Family Home oversized lot & (71x100). This rare property consists of two separate semi-attached homes adjoined on 1 block & lot, offering endless possibilities. Every apartment includes 2bedrooms, a large separate living room and a separate dining room - totaling 5 rooms per unit a& oak floors. Each building features its own private entrance to the Front and to the basement. Each basement is separate for each side and includes its own washer and dryer hookups for each tenant use and tenant pays it own utilities for washer and dryer also lights. There is also storage area in basement. One basement is sheet rock. Located just minutes from trains, buses, stores, restaurants and schools. The location is unbeatable. There are No LEASES, and the property is DOES NOT Have any rent control.
Last Listed By
Ann Lopa
Listed on: 04/06/2025
Property Details
Home Type
- Multi-Family
Est. Annual Taxes
- $16,807
Year Built
- Built in 1965
Lot Details
- Lot Dimensions are 100 x 71
- Back Yard
Home Design
- Colonial Architecture
- Brick Exterior Construction
- Poured Concrete
- Asphalt Roof
Interior Spaces
- 2-Story Property
- Stove
Flooring
- Wood
- Tile
Bedrooms and Bathrooms
- 8 Bedrooms
- 4 Full Bathrooms
Basement
- Walk-Out Basement
- Basement Fills Entire Space Under The House
- Partial Basement
Parking
- 6 Parking Spaces
- Carport
Outdoor Features
- Porch
Utilities
- Multiple cooling system units
- Baseboard Heating
- 200+ Amp Service
- Electric Water Heater
Listing and Financial Details
- Tax Block 4657
Community Details
Building Details
- 4 Vacant Units
- Insurance Expense $3,568
- Gross Income $93,300
Additional Features
- 4 Units
- Community Storage Space
Map
Home Values in the Area
Average Home Value in this Area
Property History
| Date | Event | Price | Change | Sq Ft Price |
|---|---|---|---|---|
| 04/03/2025 04/03/25 | For Sale | $1,398,000 | 0.0% | $388 / Sq Ft |
| 07/29/2022 07/29/22 | Rented | $1,800 | 0.0% | -- |
| 07/29/2022 07/29/22 | For Rent | $1,800 | -4.0% | -- |
| 12/23/2019 12/23/19 | Rented | $1,875 | -6.0% | -- |
| 11/23/2019 11/23/19 | Under Contract | -- | -- | -- |
| 11/03/2019 11/03/19 | For Rent | $1,995 | -- | -- |
Similar Homes in Staten Island, NY
Source: Brooklyn Board of REALTORS®
MLS Number: 490648
APN: 04657-0041
- 139 Adelaide Ave
- 1956 N North Railroad Ave
- 16 Savoy St Unit 16
- 14 Savoy St Unit 14
- 100 Savoy St Unit 1, 39, 43, 45, 46
- 00 Savoy St Unit 12
- 107 Montreal Ave
- 108 Montreal Ave
- 25 Tarring St
- 47 Cedarview Ave
- 99 Elmira St
- 56 Wolverine St
- 31 Rene Dr
- 9 Penn Ave
- 2105 N Railroad Ave
- 143 Wolverine St
- 269 Chesterton Ave
- 102 Barbara St
- 208 Tysens Ln
- 293 Chesterton Ave
