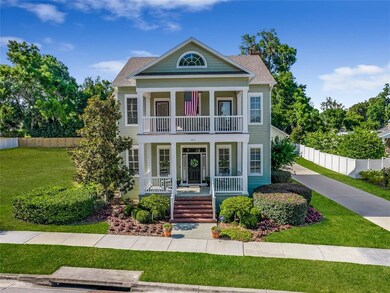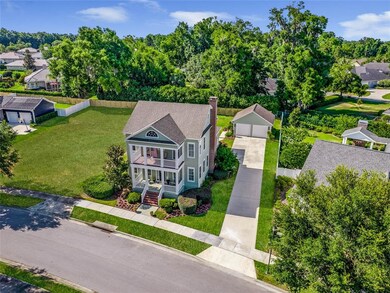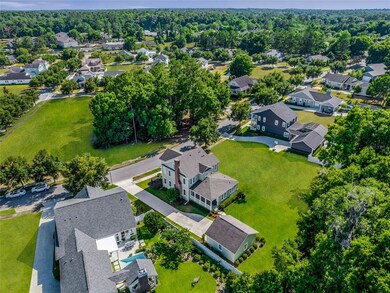
1915 SE 27th Rd Ocala, FL 34471
Southeast Ocala NeighborhoodEstimated Value: $630,000 - $708,000
Highlights
- Wood Flooring
- Balcony
- 2 Car Attached Garage
- Forest High School Rated A-
- Family Room Off Kitchen
- Crown Molding
About This Home
As of October 2021HITTING THE MARKET FOR THE FIRST TIME EVER! Located in the highly sought after ‘Woodfield Crossing’ in SE Ocala is this gorgeous two story home that has an incredible blend of southern charm and modern luxury! This well established neighborhood is close to all shopping, restaurants, and is in the best school district. Nestled on the best lot in the neighborhood directly across from an unbuildable park, this home is truly an architectural masterpiece that has only had one owner until now. This beautiful home showcases historical beauty and refined modern living at its best. Within it, is an incredible layout, that boasts 4 bedrooms, 3 and a half baths, and 3,006 Sq Ft of living with over 4,100 total sq ft under roof! This home has it all, including a BRAND NEW ROOF, NEWER A/C UNIT, CUSTOM HARDWOOD FLOORS, recent exterior paint, new interior paint, whole house audio capability, newer tankless hot water heater, new Hunter Exterior Porch fans, Plantation shutters in all of the living areas, Crown Molding and 10 foot ceilings throughout. The kitchen has Stainless Steel Whirlpool Appliances, Granite Countertops, a butler's pantry, gas cooking and a breakfast nook/office area. The main downstairs living area boasts formal dining along with an additional flex room and an ideal open kitchen/living concept that is perfect for entertaining guests as well as a BRICK GAS/WOODBURNING FIREPLACE that creates a cozy and warm ambience with an adjacent half bath and private oversized rear porch leading to the backyard which enables effortless entertaining. The owner's suite features BRAND NEW CARPET, a walk in closet and a luxurious bathroom including a large linen closet as well as a jetted soaking tub and a huge glass shower beside a private water closet! The light and airy laundry room makes laundering feel like anything but a chore. Walk upstairs and you will find an additional family room/flex space, with an additional 3 bedrooms, one of which is an ENSUITE with balcony access. Directly outside of the upstairs living area is the inviting and generously oversized balcony that makes for the perfect place to drink your morning cup of coffee or an evening glass of wine; from there you can gaze over the southeastern horizon and overlook the picturesque park! The second floor also accesses the huge attic for additional storage, which can easily be finished for additional living space. The private backyard has room for a large pool and features a privacy wall. The long concrete driveway provides unlimited parking and leads to your detached garage that has been upgraded with epoxy flooring. This is the PERFECT neighborhood to take a morning or evening stroll on the paved sidewalks as it is a very gorgeous and safe community! This is a rare and unprecedented opportunity to own a premier home in one of the most sought after locations in Ocala. This home is ready for a new owner for the first time ever, so schedule a private showing today! Check out the full Video Tour: https://www.youtube.com/watch?v=DD5xaUih5_0
Last Agent to Sell the Property
GOLD STREET REALTY License #3408649 Listed on: 06/05/2021
Home Details
Home Type
- Single Family
Est. Annual Taxes
- $3,960
Year Built
- Built in 2007
Lot Details
- 0.29 Acre Lot
- South Facing Home
- Property is zoned R1
HOA Fees
- $58 Monthly HOA Fees
Parking
- 2 Car Attached Garage
Home Design
- Tri-Level Property
- Slab Foundation
- Shingle Roof
- Cement Siding
Interior Spaces
- 3,006 Sq Ft Home
- Crown Molding
- Ceiling Fan
- Wood Burning Fireplace
- Gas Fireplace
- Family Room Off Kitchen
Kitchen
- Convection Oven
- Microwave
- Dishwasher
Flooring
- Wood
- Carpet
- Tile
Bedrooms and Bathrooms
- 4 Bedrooms
Outdoor Features
- Balcony
Utilities
- Central Heating and Cooling System
- Cable TV Available
Community Details
- Ann Chaffin Association, Phone Number (352) 895-8656
- Visit Association Website
- Woodfield Crossings Subdivision
Listing and Financial Details
- Homestead Exemption
- Visit Down Payment Resource Website
- Legal Lot and Block 9 / A
- Assessor Parcel Number 29863-101-09
Ownership History
Purchase Details
Home Financials for this Owner
Home Financials are based on the most recent Mortgage that was taken out on this home.Purchase Details
Home Financials for this Owner
Home Financials are based on the most recent Mortgage that was taken out on this home.Similar Homes in Ocala, FL
Home Values in the Area
Average Home Value in this Area
Purchase History
| Date | Buyer | Sale Price | Title Company |
|---|---|---|---|
| Mowry Le | $550,000 | Affiliated Ttl Of Ctrl Fl Lt | |
| Ransome Construction Co Llc | $778,600 | Attorney |
Mortgage History
| Date | Status | Borrower | Loan Amount |
|---|---|---|---|
| Open | Mowry Le T | $250,000 | |
| Previous Owner | Scott Edward L | $75,000 | |
| Previous Owner | Scott Edward L | $50,000 | |
| Previous Owner | Scott Edward L | $270,655 | |
| Previous Owner | Scott Edward L | $250,000 | |
| Previous Owner | Scott Edward L | $30,000 | |
| Previous Owner | Scott Edward L | $488,500 | |
| Previous Owner | Bassett Joseph A | $360,000 |
Property History
| Date | Event | Price | Change | Sq Ft Price |
|---|---|---|---|---|
| 10/18/2021 10/18/21 | Sold | $550,000 | -7.9% | $183 / Sq Ft |
| 07/13/2021 07/13/21 | Pending | -- | -- | -- |
| 06/30/2021 06/30/21 | Price Changed | $597,500 | -14.6% | $199 / Sq Ft |
| 06/03/2021 06/03/21 | For Sale | $699,900 | -- | $233 / Sq Ft |
Tax History Compared to Growth
Tax History
| Year | Tax Paid | Tax Assessment Tax Assessment Total Assessment is a certain percentage of the fair market value that is determined by local assessors to be the total taxable value of land and additions on the property. | Land | Improvement |
|---|---|---|---|---|
| 2023 | $7,405 | $437,465 | $0 | $0 |
| 2022 | $7,014 | $424,723 | $0 | $0 |
| 2021 | $4,418 | $0 | $0 | $0 |
| 2020 | $4,125 | $0 | $0 | $0 |
| 2019 | $4,057 | $0 | $0 | $0 |
| 2018 | $3,911 | $255,163 | $0 | $0 |
Agents Affiliated with this Home
-
Freddy Goins, Jr
F
Seller's Agent in 2021
Freddy Goins, Jr
GOLD STREET REALTY
(352) 895-8114
5 in this area
93 Total Sales
-
Kyle Lambert

Seller Co-Listing Agent in 2021
Kyle Lambert
GOLD STREET REALTY
(352) 895-0158
5 in this area
115 Total Sales
-
Melissa Brackett

Buyer's Agent in 2021
Melissa Brackett
ROBERTS REAL ESTATE INC
(352) 812-3079
33 in this area
148 Total Sales
Map
Source: Stellar MLS
MLS Number: OM621403
APN: 29863-101-09
- 2010 SE 25th St
- 2515 SE 19th Cir
- 2735 SE 19th Ct
- 1910 SE 28th Place
- 1906 SE 28th Place
- 2146 SE 25th Loop
- 2746 SE 19th Ct
- 2802 SE 19th Ct
- 2032 SE 27th Rd
- 2263 SE Laurel Run Dr
- 0 SE 29th St
- 2272 Laurel Run Dr
- 2210 Laurel Run Dr
- 2162 Mill Creek Cir
- 1701 SE 24th Rd Unit 201
- 2215 SE Spring Hill Ct
- 2023 SE Laurel Run Dr
- 1570 SE 27th St Unit H
- 2940 SE 23rd Ave
- 2216 SE 24th Terrace
- 1915 SE 27th Rd
- 1919 SE 27th Rd
- 1905 SE 27th Rd
- 2012 SE 25th Loop
- 2022 SE 25th Loop
- 0 SE 27th Rd Unit MFROM672572
- 0 SE 27th Rd Unit OM654888
- 0 SE 27th Rd Unit OM650685
- 0 SE 27th Rd Unit OM527725
- Lot A13- SE 27th Rd
- Lot C8- SE 27th Rd
- Lot A24- SE 27th Rd
- Lot A21- SE 27th Rd
- Lot A5 - SE 27th Rd
- Lot A4 - SE 27th Rd
- 000 SE 27th Rd
- 00 SE 27th Rd
- 00 SE 27th Rd
- 00 SE 27th Rd
- 0 SE 27th Rd






