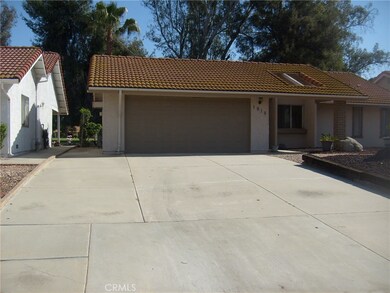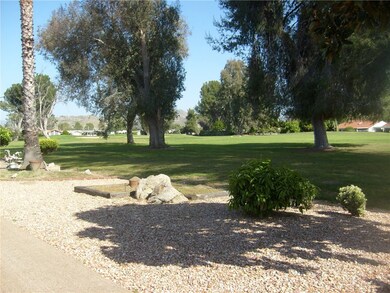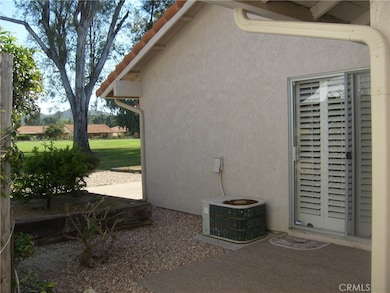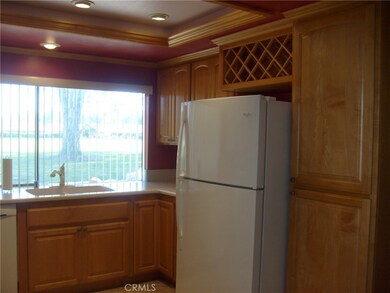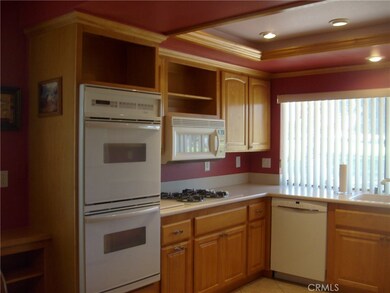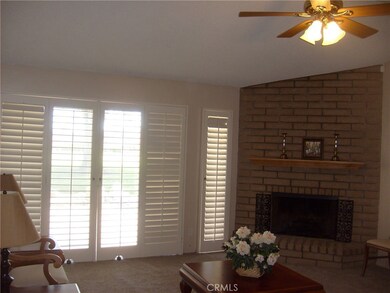
1915 Silver Oak Way Hemet, CA 92545
Seven Hills NeighborhoodHighlights
- On Golf Course
- Senior Community
- Updated Kitchen
- In Ground Pool
- Primary Bedroom Suite
- Clubhouse
About This Home
As of March 2025Seven Hills 55+ Community.
Back Yard is On The Greens of "Seven Hills Public Golf Coarse, Greens"
This Cozy, Home was Built in 1978 And Has Been Updated and Remodeled by Previous Owners.
Tile Entry, Kitchen and Bathrooms.
Carpet in Living Room, Hallway and Bedrooms.
2 Bedrooms, 2 Full Baths.
Washer and Dryer in Garage.
Attached 2 Car Garage.
Extra large Concrete Driveway.
Last Agent to Sell the Property
Berkshire Hathaway HomeServices California Properties Brokerage Phone: 760-688-6018 License #01762675 Listed on: 05/06/2024

Home Details
Home Type
- Single Family
Est. Annual Taxes
- $2,700
Year Built
- Built in 1978 | Remodeled
Lot Details
- 6,098 Sq Ft Lot
- On Golf Course
- Back and Front Yard
- Value in Land
- Property is zoned R1
HOA Fees
- $4 Monthly HOA Fees
Parking
- 2 Car Direct Access Garage
- 2 Open Parking Spaces
- Parking Available
- Garage Door Opener
- Driveway
Home Design
- Contemporary Architecture
- Slab Foundation
- Tile Roof
- Clay Roof
- Stucco
Interior Spaces
- 1,161 Sq Ft Home
- 1-Story Property
- Furnished
- High Ceiling
- Ceiling Fan
- Recessed Lighting
- Gas Fireplace
- Plantation Shutters
- Window Screens
- Entryway
- Living Room with Fireplace
- Dining Room
- Golf Course Views
- Fire and Smoke Detector
Kitchen
- Updated Kitchen
- <<doubleOvenToken>>
- <<builtInRangeToken>>
- <<microwave>>
- Dishwasher
- Disposal
Flooring
- Carpet
- Tile
Bedrooms and Bathrooms
- 2 Main Level Bedrooms
- Primary Bedroom Suite
- Walk-In Closet
- Remodeled Bathroom
- 2 Full Bathrooms
- Private Water Closet
- <<tubWithShowerToken>>
- Walk-in Shower
- Exhaust Fan In Bathroom
Laundry
- Laundry Room
- Laundry in Garage
- Dryer
- Washer
Accessible Home Design
- Doors swing in
- No Interior Steps
Outdoor Features
- In Ground Pool
- Rain Gutters
Location
- Property is near a clubhouse
Utilities
- Central Heating and Cooling System
- Heating System Uses Natural Gas
- Natural Gas Connected
- Gas Water Heater
Listing and Financial Details
- Tax Lot 14
- Tax Tract Number 7389
- Assessor Parcel Number 464081014
- $184 per year additional tax assessments
Community Details
Overview
- Senior Community
- Seven Hills Poa, Phone Number (951) 658-6178
Amenities
- Clubhouse
Recreation
- Community Pool
Ownership History
Purchase Details
Home Financials for this Owner
Home Financials are based on the most recent Mortgage that was taken out on this home.Purchase Details
Home Financials for this Owner
Home Financials are based on the most recent Mortgage that was taken out on this home.Purchase Details
Home Financials for this Owner
Home Financials are based on the most recent Mortgage that was taken out on this home.Purchase Details
Purchase Details
Purchase Details
Purchase Details
Home Financials for this Owner
Home Financials are based on the most recent Mortgage that was taken out on this home.Similar Homes in Hemet, CA
Home Values in the Area
Average Home Value in this Area
Purchase History
| Date | Type | Sale Price | Title Company |
|---|---|---|---|
| Grant Deed | $190,000 | First Integrity Title | |
| Grant Deed | $200,000 | Fidelity National Title | |
| Grant Deed | $129,000 | Chicago Title Insurance Co | |
| Interfamily Deed Transfer | -- | -- | |
| Interfamily Deed Transfer | $200,000 | -- | |
| Grant Deed | $160,000 | Orange Coast Title Co | |
| Interfamily Deed Transfer | -- | -- |
Mortgage History
| Date | Status | Loan Amount | Loan Type |
|---|---|---|---|
| Previous Owner | $116,100 | New Conventional | |
| Previous Owner | $142,005 | FHA |
Property History
| Date | Event | Price | Change | Sq Ft Price |
|---|---|---|---|---|
| 06/10/2025 06/10/25 | Under Contract | -- | -- | -- |
| 04/16/2025 04/16/25 | For Rent | $2,100 | 0.0% | -- |
| 03/25/2025 03/25/25 | Sold | $190,000 | -41.4% | $164 / Sq Ft |
| 03/12/2025 03/12/25 | Pending | -- | -- | -- |
| 12/27/2024 12/27/24 | Price Changed | $324,500 | 0.0% | $280 / Sq Ft |
| 12/27/2024 12/27/24 | For Sale | $324,500 | +70.8% | $280 / Sq Ft |
| 06/13/2024 06/13/24 | Off Market | $190,000 | -- | -- |
| 06/13/2024 06/13/24 | Pending | -- | -- | -- |
| 06/09/2024 06/09/24 | Price Changed | $329,900 | -1.5% | $284 / Sq Ft |
| 05/14/2024 05/14/24 | For Sale | $335,000 | +76.3% | $289 / Sq Ft |
| 05/11/2024 05/11/24 | Off Market | $190,000 | -- | -- |
| 05/06/2024 05/06/24 | For Sale | $335,000 | +67.6% | $289 / Sq Ft |
| 11/29/2017 11/29/17 | For Sale | $199,900 | 0.0% | $172 / Sq Ft |
| 11/28/2017 11/28/17 | Sold | $199,900 | +55.0% | $172 / Sq Ft |
| 11/15/2017 11/15/17 | Pending | -- | -- | -- |
| 08/03/2012 08/03/12 | Sold | $129,000 | 0.0% | $111 / Sq Ft |
| 11/14/2011 11/14/11 | Pending | -- | -- | -- |
| 08/03/2011 08/03/11 | For Sale | $129,000 | -- | $111 / Sq Ft |
Tax History Compared to Growth
Tax History
| Year | Tax Paid | Tax Assessment Tax Assessment Total Assessment is a certain percentage of the fair market value that is determined by local assessors to be the total taxable value of land and additions on the property. | Land | Improvement |
|---|---|---|---|---|
| 2025 | $2,700 | $232,110 | $63,829 | $168,281 |
| 2023 | $2,700 | $218,726 | $60,149 | $158,577 |
| 2022 | $2,621 | $214,438 | $58,970 | $155,468 |
| 2021 | $2,580 | $210,234 | $57,814 | $152,420 |
| 2020 | $2,556 | $208,080 | $57,222 | $150,858 |
| 2019 | $2,503 | $204,000 | $56,100 | $147,900 |
| 2018 | $2,430 | $200,000 | $55,000 | $145,000 |
| 2017 | $1,766 | $139,606 | $37,877 | $101,729 |
| 2016 | $1,755 | $136,870 | $37,135 | $99,735 |
| 2015 | $1,750 | $134,816 | $36,578 | $98,238 |
| 2014 | $1,678 | $132,176 | $35,862 | $96,314 |
Agents Affiliated with this Home
-
Katie Rauton

Seller's Agent in 2025
Katie Rauton
Mogul Real Estate
(951) 805-5790
1 in this area
21 Total Sales
-
Marilyn Roberts

Seller's Agent in 2025
Marilyn Roberts
Berkshire Hathaway HomeServices California Properties
(760) 688-6018
3 in this area
5 Total Sales
-
Kelly Garver

Seller's Agent in 2017
Kelly Garver
Keller Williams Realty
(619) 302-4007
112 Total Sales
-
Rex Garver

Seller Co-Listing Agent in 2017
Rex Garver
Keller Williams Realty
(619) 246-1769
64 Total Sales
-
M
Seller's Agent in 2012
Marlene Rapp
Coldwell Banker Assoc Brkr-SC
-
Dodie O'Neal

Buyer's Agent in 2012
Dodie O'Neal
Century 21 Masters
(951) 533-0363
53 in this area
72 Total Sales
Map
Source: California Regional Multiple Listing Service (CRMLS)
MLS Number: SW24089943
APN: 464-081-014
- 1925 Silver Oak Way
- 2010 Silver Oak Way
- 1130 Carob Ct
- 1114 Mayten Tree Ct
- 1830 Silver Oak Way
- 2186 Redwood Dr
- 1150 Lemon Gum Ln
- 2250 Redwood Dr
- 1186 Bottle Tree Way
- 1274 Seven Hills Dr
- 2391 Sequoia Dr
- 1145 Lemon Gum Ln
- 1213 Seven Hills Dr
- 1205 Yellowood Dr Unit 193
- 1030 Clover Ct
- 1017 Violet St
- 1338 Bishop Dr
- 995 Santa Teresa Way
- 1330 Brentwood Way
- 1307 Brentwood Way

