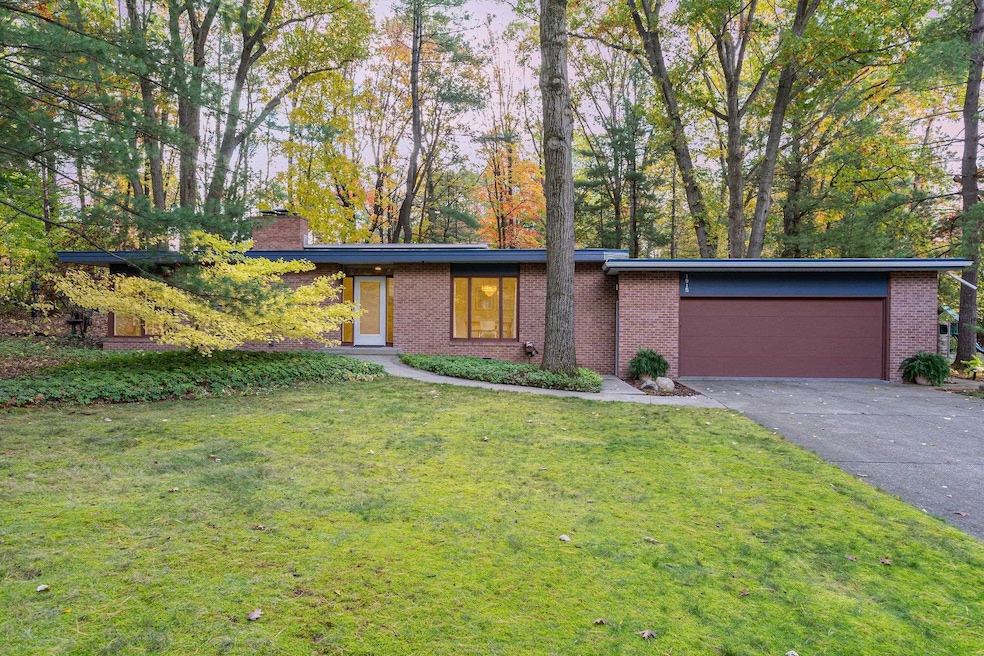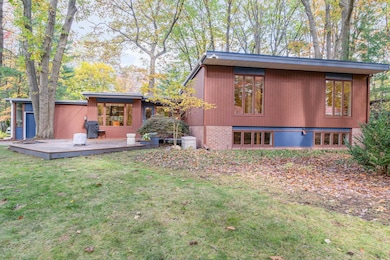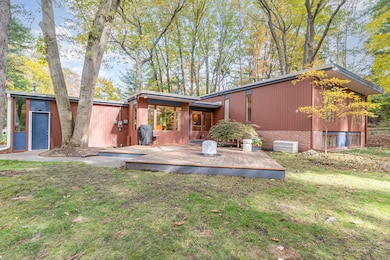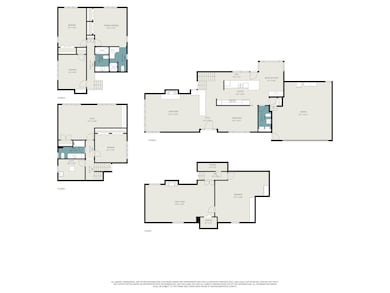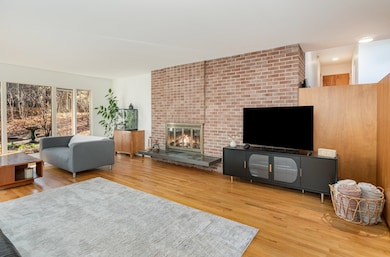1915 Sylvan Ln Midland, MI 48640
Estimated payment $2,610/month
Highlights
- Deck
- Wooded Lot
- 2.5 Car Direct Access Garage
- Woodcrest Elementary School Rated A-
- Wood Flooring
- Porch
About This Home
Experience a true architectural gem with The Parke Residence, a striking mid-century modern home designed by Carl G. Schulwitz, AIA in 1961. Set on a beautifully wooded lot offering unexpected privacy with a home located in a convenient Midland City location. This sprawling quad-level design offers both impressive space and an inviting sense of comfort—an ideal blend of form and function. Inside, you’ll find five bedrooms and multiple flexible living areas perfect for home offices or creative space. The main level boasts the living room with brick fireplace, the formal dining room, and an open kitchen complete with an eat-in area and wet bar—making entertaining effortless. The lower-level family room with a second brick fireplace creates a cozy retreat for everyone. Every detail celebrates its mid-modern roots, complemented by thoughtful maintenance and modern updates designed for today’s lifestyle. Notable updates include a new furnace, tankless water heater, and high-efficiency air filtration system installed in 2025, along with a freshly painted exterior in 2024 and a durable 30-year roof from 2021—all combining to make this home an easy, worry-free move-in.
Home Details
Home Type
- Single Family
Est. Annual Taxes
Year Built
- Built in 1961
Lot Details
- 0.62 Acre Lot
- Lot Dimensions are 101 x 270
- Sprinkler System
- Wooded Lot
Home Design
- Split Level Home
- Quad-Level Property
- Brick Exterior Construction
- Slab Foundation
- Wood Siding
Interior Spaces
- Gas Fireplace
- Living Room with Fireplace
- Fireplace in Basement
- Home Security System
Kitchen
- Oven or Range
- Microwave
- Dishwasher
Flooring
- Wood
- Carpet
- Ceramic Tile
- Vinyl
Bedrooms and Bathrooms
- 5 Bedrooms
Laundry
- Dryer
- Washer
Parking
- 2.5 Car Direct Access Garage
- Heated Garage
Outdoor Features
- Deck
- Shed
- Porch
Utilities
- Forced Air Heating and Cooling System
- Heating System Uses Natural Gas
Community Details
- Evergreen Acres Subdivision
Listing and Financial Details
- Assessor Parcel Number 14-05-30-020
Map
Home Values in the Area
Average Home Value in this Area
Tax History
| Year | Tax Paid | Tax Assessment Tax Assessment Total Assessment is a certain percentage of the fair market value that is determined by local assessors to be the total taxable value of land and additions on the property. | Land | Improvement |
|---|---|---|---|---|
| 2025 | $4,596 | $191,100 | $0 | $0 |
| 2024 | $3,573 | $149,400 | $0 | $0 |
| 2023 | $3,405 | $126,200 | $0 | $0 |
| 2022 | $4,180 | $130,100 | $0 | $0 |
| 2021 | $4,030 | $108,200 | $0 | $0 |
| 2020 | $4,071 | $101,700 | $0 | $0 |
| 2019 | $3,977 | $98,600 | $22,500 | $76,100 |
| 2018 | $3,852 | $120,700 | $22,500 | $98,200 |
| 2017 | $0 | $91,800 | $22,500 | $69,300 |
| 2016 | $3,855 | $94,800 | $25,000 | $69,800 |
| 2012 | -- | $99,200 | $25,000 | $74,200 |
Property History
| Date | Event | Price | List to Sale | Price per Sq Ft | Prior Sale |
|---|---|---|---|---|---|
| 10/27/2025 10/27/25 | For Sale | $494,000 | +28.3% | $90 / Sq Ft | |
| 12/10/2024 12/10/24 | Sold | $385,000 | 0.0% | $104 / Sq Ft | View Prior Sale |
| 11/01/2024 11/01/24 | Pending | -- | -- | -- | |
| 11/01/2024 11/01/24 | For Sale | $385,000 | -- | $104 / Sq Ft |
Purchase History
| Date | Type | Sale Price | Title Company |
|---|---|---|---|
| Warranty Deed | $385,000 | Crossroads Title |
Mortgage History
| Date | Status | Loan Amount | Loan Type |
|---|---|---|---|
| Open | $58,000 | No Value Available | |
| Open | $250,000 | New Conventional |
Source: Midland Board of REALTORS®
MLS Number: 50192651
APN: 14-05-30-020
- 1524 Pheasant Ridge Dr
- 5009 Hidden Pines Ct
- 1502 Pheasant Ridge Dr
- 5117 Grandview Ct
- 2404 Dilloway Dr
- 1413 Dilloway Dr
- 1202 Evamar Dr
- 1205 Kingsbury Ct
- 4906 Russell St
- 4906 Russell St Unit 4908 Russell Street
- 1809 W Wackerly St
- 1829 W Wackerly St
- 2113 W Wackerly St
- 2611 Walden Woods Ct
- 2117 W Wackerly St
- 2201 W Wackerly St
- 4813 Glencoe St
- 5723 Londonberrie Ct
- 11 Snowfield Ct
- 5407 Wanetah Dr
- 1524 Pheasant Ridge Dr
- 5111 Russell St
- 4900 Meyers St
- 4908 Russell St
- 4906 Russell St
- 6123 Eastman Ave
- 6222 Loretta Ln
- 6109 Summerset Dr
- 1904 W Shepherd Rd
- 1508 W Carpenter St
- 4512 N Saginaw Rd
- 217 Federal St
- 5220 Hedgewood Dr
- 5205 Hedgewood Dr
- 309 Edwin St
- 7420 Orion Ct
- 2710 Jefferson Ave
- 1500 Wood Pointe Ln
- 5301 Dublin Ave
- 401 E Hines St
