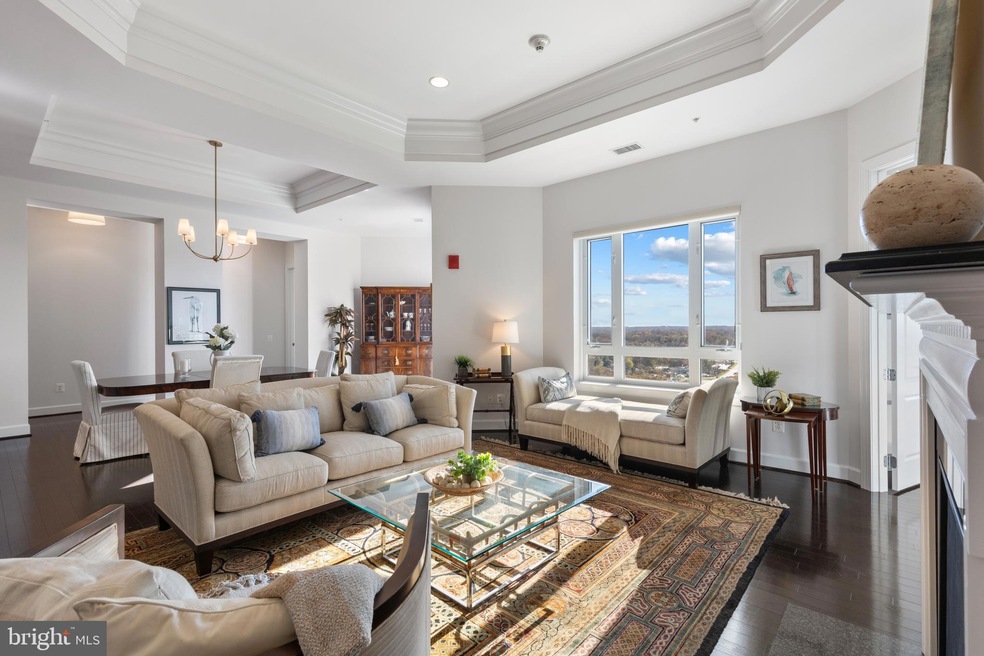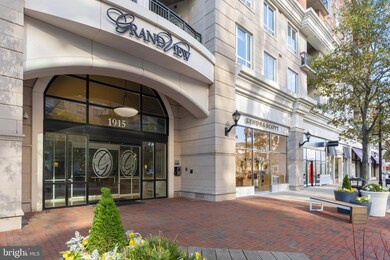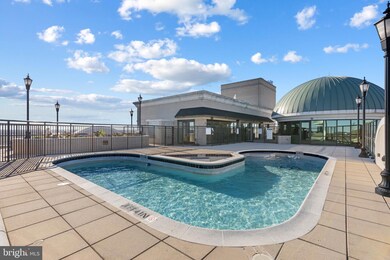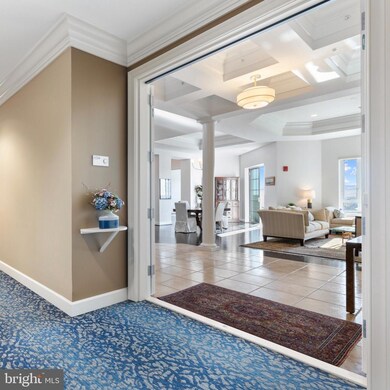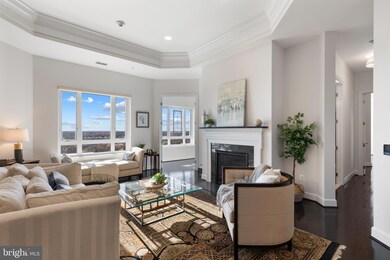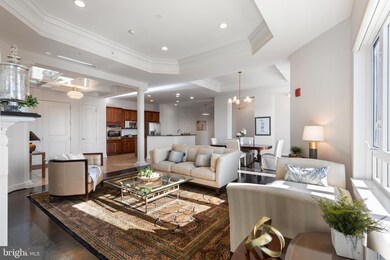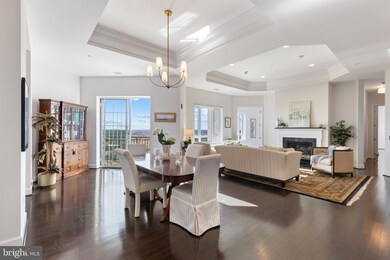
Grandview at Annapolis Towne Centre 1915 Towne Centre Blvd Unit 1214 Annapolis, MD 21401
Parole NeighborhoodHighlights
- Concierge
- Bar or Lounge
- Penthouse
- Roof Top Pool
- Fitness Center
- Gourmet Kitchen
About This Home
As of March 2025Welcome to GrandView, one of the most sought-after and luxurious locations in Annapolis! This exquisite 12th-floor penthouse offers the epitome of condo living with over 2,600 square feet of elegant space and expansive views. The spacious “Innsbrook” model is one of the largest units in the building, featuring 3 bedrooms and 3 bathrooms. The third bedroom could also be an office or separate den.
With breathtaking, panoramic views from every room, you'll enjoy the changing seasons in style. This home is also equipped with a brand-new HVAC system, brand-new LG Washer/Dryer, upgraded lighting, 11Ft Ceilings, Rare Fireplace (Exclusive to the 12th floor), walk in-closets, separate laundry room, hardwood flooring, a large storage unit and two parking spaces.
The Towne Centre offers a vibrant mix of exclusive name-brand stores and top-tier amenities, including Whole Foods, Sephora, Restoration Hardware, LifeTime Fitness, TruFood Kitchen, Tatte Bakery, and more, all within walking distance. Enjoy the ultimate "lock-and-leave" lifestyle with access to GrandView's impressive amenities, including concierge service, a rooftop pool with BBQ area and outdoor shower, a state-of-the-art fitness center, social rooms, a bar/lounge, and a library. The building also offers covered garage parking and Tesla charging stations.
With easy access to commuter routes and nearby marinas, this location is a haven for shopping, dining, and entertainment. Plus, vibrant community events are just outside your door!
Last Agent to Sell the Property
Coldwell Banker Realty License #631665 Listed on: 12/06/2024

Property Details
Home Type
- Condominium
Est. Annual Taxes
- $12,137
Year Built
- Built in 2009
Lot Details
- Property is in excellent condition
HOA Fees
- $1,962 Monthly HOA Fees
Parking
- Assigned parking located at #12 and 178
- Lighted Parking
Home Design
- Penthouse
- Transitional Architecture
- Brick Exterior Construction
- Stone Siding
Interior Spaces
- 2,602 Sq Ft Home
- Property has 1 Level
- Open Floorplan
- Built-In Features
- Crown Molding
- Tray Ceiling
- Ceiling height of 9 feet or more
- Recessed Lighting
- Dining Area
Kitchen
- Gourmet Kitchen
- Breakfast Area or Nook
- Oven
- Cooktop
- Microwave
- Dishwasher
- Disposal
Flooring
- Wood
- Tile or Brick
Bedrooms and Bathrooms
- 3 Main Level Bedrooms
- En-Suite Bathroom
- Walk-In Closet
- 3 Full Bathrooms
- Hydromassage or Jetted Bathtub
Laundry
- Laundry on main level
- Dryer
- Washer
Accessible Home Design
- Grab Bars
- No Interior Steps
Outdoor Features
- Roof Top Pool
Schools
- Mills - Parole Elementary School
- Bates Middle School
- Annapolis High School
Utilities
- 90% Forced Air Heating and Cooling System
- Electric Water Heater
Listing and Financial Details
- Tax Lot 1214
- Assessor Parcel Number 020201090225305
Community Details
Overview
- Association fees include common area maintenance, custodial services maintenance, exterior building maintenance, management, parking fee, reserve funds, security gate, snow removal, trash
- High-Rise Condominium
- Grandview At Annapolis Towne Center Condos
- Grandview At Annapolis Towne Centre Subdivision
Amenities
- Concierge
- Common Area
- Meeting Room
- Party Room
- Community Library
- Bar or Lounge
- Elevator
Recreation
Pet Policy
- Pets Allowed
- Pet Size Limit
Security
- Security Service
Ownership History
Purchase Details
Home Financials for this Owner
Home Financials are based on the most recent Mortgage that was taken out on this home.Purchase Details
Purchase Details
Purchase Details
Purchase Details
Similar Homes in Annapolis, MD
Home Values in the Area
Average Home Value in this Area
Purchase History
| Date | Type | Sale Price | Title Company |
|---|---|---|---|
| Deed | $1,180,000 | Bay Title | |
| Deed | $1,180,000 | Bay Title | |
| Interfamily Deed Transfer | -- | None Available | |
| Interfamily Deed Transfer | -- | None Available | |
| Deed | $813,000 | -- | |
| Deed | $813,000 | Progressive Title Corp | |
| Deed | $813,000 | -- |
Property History
| Date | Event | Price | Change | Sq Ft Price |
|---|---|---|---|---|
| 03/14/2025 03/14/25 | Sold | $1,180,000 | -9.2% | $453 / Sq Ft |
| 12/16/2024 12/16/24 | Pending | -- | -- | -- |
| 12/06/2024 12/06/24 | For Sale | $1,299,000 | -- | $499 / Sq Ft |
Tax History Compared to Growth
Tax History
| Year | Tax Paid | Tax Assessment Tax Assessment Total Assessment is a certain percentage of the fair market value that is determined by local assessors to be the total taxable value of land and additions on the property. | Land | Improvement |
|---|---|---|---|---|
| 2024 | $11,247 | $1,073,700 | $536,800 | $536,900 |
| 2023 | $11,020 | $1,073,700 | $536,800 | $536,900 |
| 2022 | $10,367 | $1,073,700 | $536,800 | $536,900 |
| 2021 | $10,138 | $1,073,700 | $536,800 | $536,900 |
| 2020 | $10,138 | $1,178,500 | $589,200 | $589,300 |
| 2019 | $9,956 | $1,162,133 | $0 | $0 |
| 2018 | $11,618 | $1,145,767 | $0 | $0 |
| 2017 | $9,115 | $1,129,400 | $0 | $0 |
| 2016 | -- | $1,032,267 | $0 | $0 |
| 2015 | -- | $935,133 | $0 | $0 |
| 2014 | -- | $838,000 | $0 | $0 |
Agents Affiliated with this Home
-
Elizabeth Dooner

Seller's Agent in 2025
Elizabeth Dooner
Coldwell Banker (NRT-Southeast-MidAtlantic)
(410) 725-8973
20 in this area
133 Total Sales
-
Julie Procopio

Buyer's Agent in 2025
Julie Procopio
Berkshire Hathaway HomeServices Homesale Realty
(301) 503-1777
3 in this area
25 Total Sales
About Grandview at Annapolis Towne Centre
Map
Source: Bright MLS
MLS Number: MDAA2098882
APN: 02-010-90225305
- 1915 Towne Centre Blvd Unit 402
- 1915 Towne Centre Blvd Unit 610
- 1915 Towne Centre Blvd Unit 807
- 1915 Towne Centre Blvd Unit 606
- 1915 Towne Centre Blvd Unit 1210
- 1915 Towne Centre Blvd Unit 504
- 1915 Towne Centre Blvd Unit 416
- 1915 Towne Centre Blvd Unit 502
- 1915 Towne Centre Blvd Unit 1013
- 710 Agnes Dorsey Place
- 2046 Forest Dr
- 904 Joseph Johnson Dr
- 139 Dorsey Dr
- 14 A Dorsey Ave
- 12 Bunche St
- 1971 Dominoe Rd
- 125 Lejeune Way
- 709 Agnes Dorsey Place
- 116 Lejeune Way
- 525 Leftwich Ln Unit 78
