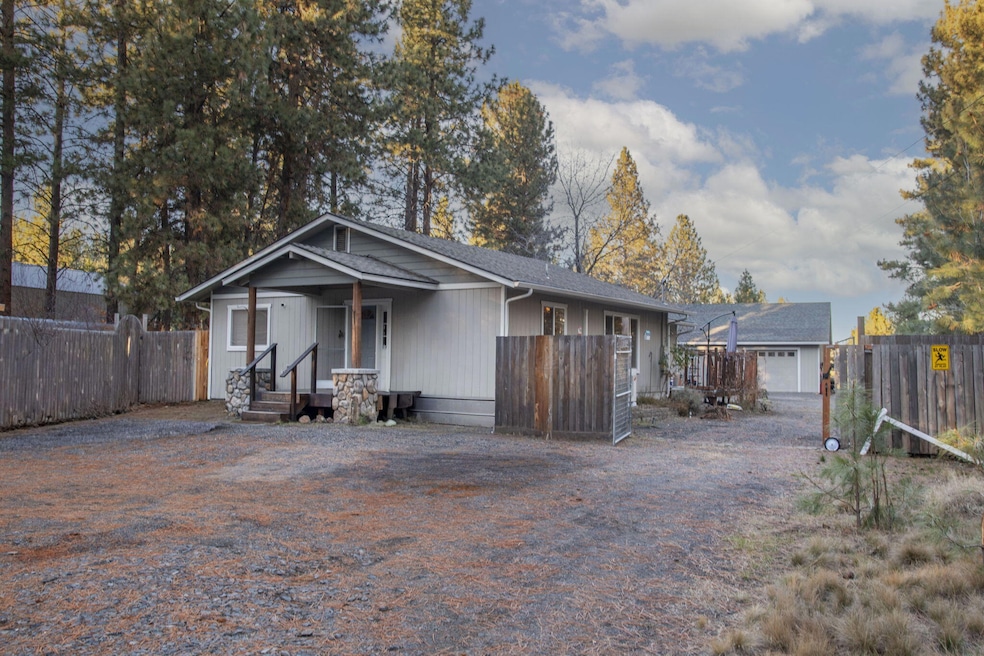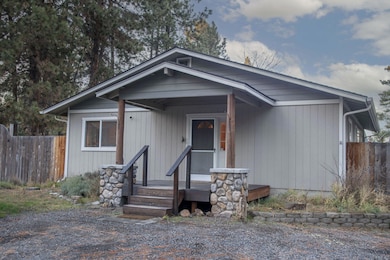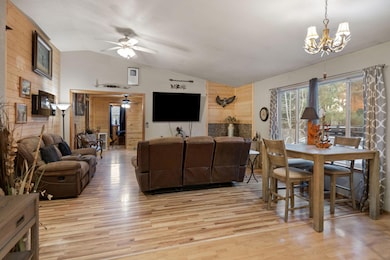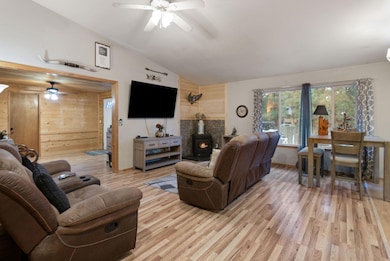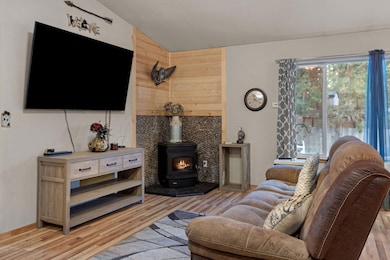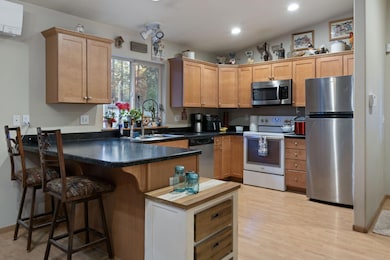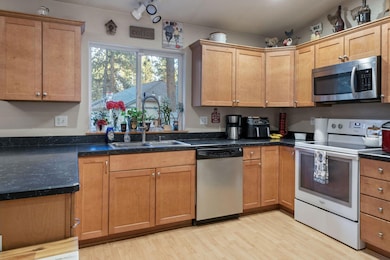
19154 Baker Rd Bend, OR 97702
Deschutes River Woods NeighborhoodEstimated payment $3,358/month
Highlights
- Spa
- RV Access or Parking
- Territorial View
- Cascade Middle School Rated A-
- Open Floorplan
- Traditional Architecture
About This Home
Looking for room to spread out? This single level stick-built home is light and bright with recently installed laminate flooring in the living area that complements the existing flooring. There is a pellet stove to provide additional warmth in the coming winter months along with a new mini split to assist with heating & cooling. In the bathroom you will find a unique walk-in tub shower combo. The .9-acre property has plenty of room for RV's & all of your toys. There is a 1200 sqft detached garage/shop built in 2012 plus a storage shed. The home had a new septic system installed in 2004. The backyard is fully fenced making the backyard very private.
Home Details
Home Type
- Single Family
Est. Annual Taxes
- $3,259
Year Built
- Built in 1972
Lot Details
- 0.9 Acre Lot
- Fenced
- Landscaped
- Backyard Sprinklers
- Zoning described as RR10
Parking
- 2 Car Detached Garage
- Heated Garage
- Workshop in Garage
- Garage Door Opener
- Gravel Driveway
- RV Access or Parking
Property Views
- Territorial
- Neighborhood
Home Design
- Traditional Architecture
- Stem Wall Foundation
- Frame Construction
- Composition Roof
Interior Spaces
- 1,488 Sq Ft Home
- 1-Story Property
- Open Floorplan
- Ceiling Fan
- Double Pane Windows
- Vinyl Clad Windows
Kitchen
- Range with Range Hood
- Microwave
- Dishwasher
- Laminate Countertops
Flooring
- Carpet
- Laminate
Bedrooms and Bathrooms
- 3 Bedrooms
- Walk-In Closet
- 2 Full Bathrooms
- Bathtub with Shower
Laundry
- Dryer
- Washer
Home Security
- Security System Owned
- Carbon Monoxide Detectors
- Fire and Smoke Detector
Outdoor Features
- Spa
- Covered Deck
- Fire Pit
- Shed
Schools
- Elk Meadow Elementary School
- High Desert Middle School
- Caldera High School
Utilities
- Ductless Heating Or Cooling System
- Pellet Stove burns compressed wood to generate heat
- Water Heater
- Septic Tank
- Leach Field
Community Details
- No Home Owners Association
- Deschutes Riverwoods Subdivision
Listing and Financial Details
- Legal Lot and Block 02900 / TT
- Assessor Parcel Number 109639
Map
Home Values in the Area
Average Home Value in this Area
Tax History
| Year | Tax Paid | Tax Assessment Tax Assessment Total Assessment is a certain percentage of the fair market value that is determined by local assessors to be the total taxable value of land and additions on the property. | Land | Improvement |
|---|---|---|---|---|
| 2025 | $3,259 | $213,150 | -- | -- |
| 2024 | $3,121 | $206,950 | -- | -- |
| 2023 | $2,941 | $200,930 | $0 | $0 |
| 2022 | $2,715 | $189,400 | $0 | $0 |
| 2021 | $2,733 | $183,890 | $0 | $0 |
| 2020 | $2,585 | $183,890 | $0 | $0 |
| 2019 | $2,513 | $178,540 | $0 | $0 |
| 2018 | $2,442 | $173,340 | $0 | $0 |
| 2017 | $2,379 | $168,300 | $0 | $0 |
| 2016 | $2,264 | $163,400 | $0 | $0 |
Property History
| Date | Event | Price | List to Sale | Price per Sq Ft | Prior Sale |
|---|---|---|---|---|---|
| 02/02/2026 02/02/26 | Price Changed | $599,000 | -4.2% | $403 / Sq Ft | |
| 01/14/2026 01/14/26 | Price Changed | $625,000 | -1.6% | $420 / Sq Ft | |
| 11/21/2025 11/21/25 | For Sale | $635,000 | +53.2% | $427 / Sq Ft | |
| 07/31/2019 07/31/19 | Sold | $414,500 | 0.0% | $279 / Sq Ft | View Prior Sale |
| 05/17/2019 05/17/19 | Pending | -- | -- | -- | |
| 05/02/2019 05/02/19 | For Sale | $414,500 | -- | $279 / Sq Ft |
Purchase History
| Date | Type | Sale Price | Title Company |
|---|---|---|---|
| Warranty Deed | $414,500 | Western Title & Escrow |
About the Listing Agent

I am a long-time resident of Bend, having moved here in 1976. In that time Bend has seen plenty of changes with much more to come in the coming years. Being a part of Bend has provided me with plenty of insight as to how we have arrived at being the town we are today and where we are going tomorrow!
With an understanding of the intricacies for most every neighborhood in Bend I have the local expertise needed to guide you through every step of meeting your real estate needs.
My
Bill's Other Listings
Source: Oregon Datashare
MLS Number: 220212250
APN: 109639
- 19124 Baker Rd
- 19218 Shoshone Rd
- 19033 Pumice Butte Rd
- 60626 River Bend Dr
- 19373 Indian Summer Rd
- 60214 Agate Rd
- 60463 Umatilla Cir
- 60648 River Bend Dr
- 18870 Tuscarora Ln
- 60343 Hiawatha Ln
- 18882 River Woods Dr
- 19276 Kiowa Rd
- 19344 Kiowa Rd
- 60193 Turquoise Rd
- 60105 Opal Ln
- 60059 Turquoise Rd
- 60026 Turquoise Rd
- 60644 Golf Village Loop
- 60083 Navajo Rd
- 19734 Buck Canyon Rd
- 60289 Cinder Butte Rd Unit ID1331001P
- 61320 Blakely Rd Unit 2
- 1797 SW Chandler Ave
- 1609 SW Chandler Ave
- 20174 Reed Ln
- 515 SW Century Dr
- 954 SW Emkay Dr
- 210 SW Century
- 61580 Brosterhous Rd
- 61560 Aaron Way
- 801 SW Bradbury Way
- 339 SE Reed Market Rd
- 144 SW Crowell Way
- 373 SE Reed Market Rd
- 1345 NW Cumberland Ave Unit ID1330987P
- 3001 NW Clearwater Dr
- 248 NW Riverside Blvd Unit Lease Length Negotiable
- 836 SE Douglas St
- 310 SW Industrial Way
- 225 SE Vine Ln
Ask me questions while you tour the home.
