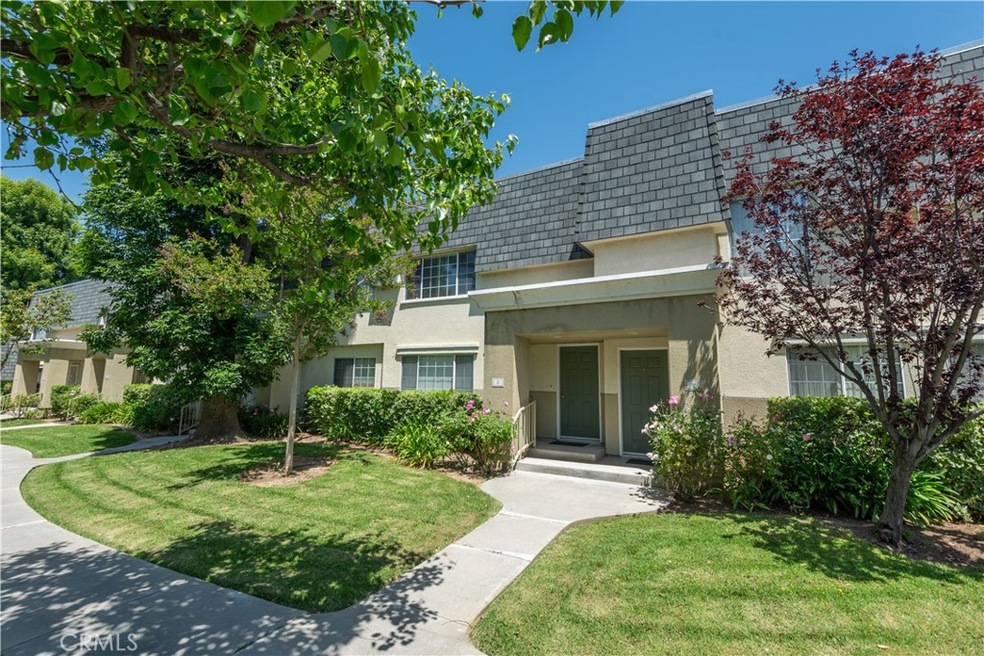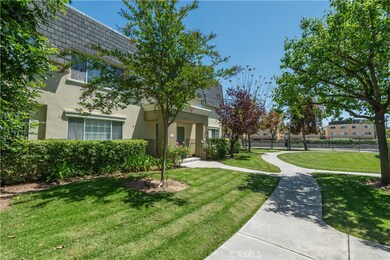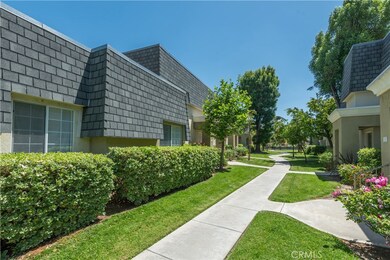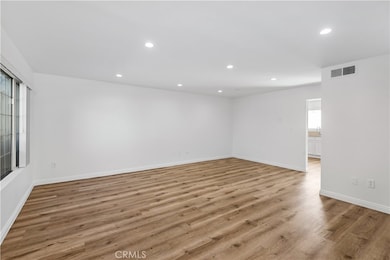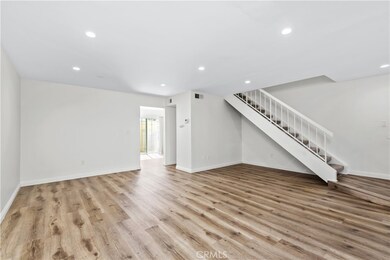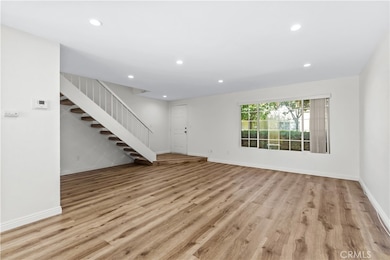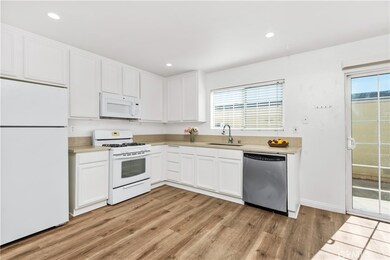
19156 Hamlin St Unit 3 Reseda, CA 91335
Highlights
- 24-Hour Security
- Updated Kitchen
- Contemporary Architecture
- Heated In Ground Pool
- 5.03 Acre Lot
- Quartz Countertops
About This Home
As of October 2024Beautiful 3 bedroom, 2 bath townhome in the Briarcliffe Townhome Community, newly painted with many upgrades. Enter through the light, bright large living room, through to the dining area and remodeled kitchen which includes new cabinets, quartz countertops, Farmhouse sink, dishwasher and new lighting. Enjoy the large private patio off the kitchen and dining area, great for entertaining and leads to the 2 car private garage with washer and dryer hook ups.. All 3 bedrooms are located upstairs with good size closets, primary bedroom has a large walk in closet and there is one full size bathroom. Additional built in cabinets off the hall. Other upgrades include new vinyl plank flooring upstairs and downstairs with new carpet on the stairs, new paint throughout with base molding, recessed lighting in the living room and kitchen, new light fixtures in the powder room and kitchen downstairs and the full bathroom upstairs. Briarcliffe Townhome Community offers beautiful maintained lush grounds, community pool, tennis courts, plenty of guest parking, 24 hour security patrol, close to great shopping, restaurants and freeway access. Do not miss out on this wonderful opportunity to live in Briarcliffe Townhome Community.
Last Agent to Sell the Property
Leslie Magowan
Keller Williams Realty-Studio City Brokerage Phone: 213-361-2628 License #01981438 Listed on: 05/17/2024

Townhouse Details
Home Type
- Townhome
Est. Annual Taxes
- $2,074
Year Built
- Built in 1975 | Remodeled
Lot Details
- Two or More Common Walls
- West Facing Home
- Vinyl Fence
- Sprinkler System
HOA Fees
- $400 Monthly HOA Fees
Parking
- 2 Car Direct Access Garage
- Parking Available
- Garage Door Opener
- Automatic Gate
Home Design
- Contemporary Architecture
- Patio Home
Interior Spaces
- 1,269 Sq Ft Home
- 2-Story Property
- Recessed Lighting
- Blinds
- Sliding Doors
- Living Room
- Dining Room
Kitchen
- Updated Kitchen
- Eat-In Kitchen
- Gas Oven
- Microwave
- Dishwasher
- Quartz Countertops
Flooring
- Carpet
- Vinyl
Bedrooms and Bathrooms
- 3 Bedrooms
- All Upper Level Bedrooms
- Walk-In Closet
- Upgraded Bathroom
- Bathtub with Shower
Laundry
- Laundry Room
- Laundry in Garage
- Washer and Gas Dryer Hookup
Home Security
Pool
- Heated In Ground Pool
- Fence Around Pool
Outdoor Features
- Enclosed patio or porch
- Exterior Lighting
Utilities
- Central Heating and Cooling System
- Standard Electricity
- Gas Water Heater
Listing and Financial Details
- Tax Lot 2
- Tax Tract Number 32478
- Assessor Parcel Number 2128002121
- $227 per year additional tax assessments
Community Details
Overview
- Front Yard Maintenance
- 214 Units
- Briarcliffe Association, Phone Number (661) 295-9474
- Valencia Mgmt HOA
- Valley
Recreation
- Tennis Courts
- Community Pool
- Community Spa
Pet Policy
- Pet Restriction
Security
- 24-Hour Security
- Carbon Monoxide Detectors
- Fire and Smoke Detector
Ownership History
Purchase Details
Home Financials for this Owner
Home Financials are based on the most recent Mortgage that was taken out on this home.Purchase Details
Purchase Details
Home Financials for this Owner
Home Financials are based on the most recent Mortgage that was taken out on this home.Purchase Details
Similar Homes in the area
Home Values in the Area
Average Home Value in this Area
Purchase History
| Date | Type | Sale Price | Title Company |
|---|---|---|---|
| Grant Deed | $645,000 | Fidelity National Title | |
| Quit Claim Deed | -- | None Listed On Document | |
| Interfamily Deed Transfer | -- | Lawyers Title Company | |
| Interfamily Deed Transfer | -- | None Available |
Mortgage History
| Date | Status | Loan Amount | Loan Type |
|---|---|---|---|
| Open | $516,000 | New Conventional | |
| Previous Owner | $119,000 | Credit Line Revolving | |
| Previous Owner | $192,000 | New Conventional | |
| Previous Owner | $196,250 | New Conventional | |
| Previous Owner | $140,000 | New Conventional |
Property History
| Date | Event | Price | Change | Sq Ft Price |
|---|---|---|---|---|
| 10/10/2024 10/10/24 | Sold | $645,000 | -0.8% | $508 / Sq Ft |
| 09/09/2024 09/09/24 | Pending | -- | -- | -- |
| 08/21/2024 08/21/24 | For Sale | $650,000 | +0.8% | $512 / Sq Ft |
| 07/23/2024 07/23/24 | Off Market | $645,000 | -- | -- |
| 05/17/2024 05/17/24 | For Sale | $650,000 | 0.0% | $512 / Sq Ft |
| 08/13/2015 08/13/15 | Rented | $1,950 | 0.0% | -- |
| 08/13/2015 08/13/15 | For Rent | $1,950 | +11.4% | -- |
| 08/31/2012 08/31/12 | Rented | $1,750 | 0.0% | -- |
| 08/20/2012 08/20/12 | Under Contract | -- | -- | -- |
| 07/18/2012 07/18/12 | For Rent | $1,750 | -- | -- |
Tax History Compared to Growth
Tax History
| Year | Tax Paid | Tax Assessment Tax Assessment Total Assessment is a certain percentage of the fair market value that is determined by local assessors to be the total taxable value of land and additions on the property. | Land | Improvement |
|---|---|---|---|---|
| 2024 | $2,074 | $153,961 | $41,869 | $112,092 |
| 2023 | $2,037 | $150,944 | $41,049 | $109,895 |
| 2022 | $1,946 | $147,986 | $40,245 | $107,741 |
| 2021 | $1,917 | $145,085 | $39,456 | $105,629 |
| 2019 | $1,862 | $140,784 | $38,287 | $102,497 |
| 2018 | $1,809 | $138,025 | $37,537 | $100,488 |
| 2016 | $1,717 | $132,667 | $36,080 | $96,587 |
| 2015 | $1,694 | $130,676 | $35,539 | $95,137 |
| 2014 | $1,707 | $128,117 | $34,843 | $93,274 |
Agents Affiliated with this Home
-
L
Seller's Agent in 2024
Leslie Magowan
Keller Williams Realty-Studio City
(213) 361-2628
1 in this area
8 Total Sales
-
Jenna Dorian
J
Buyer's Agent in 2024
Jenna Dorian
Rodeo Realty
(310) 909-3464
2 in this area
6 Total Sales
-
Angel Collins

Buyer Co-Listing Agent in 2024
Angel Collins
Rodeo Realty
(310) 741-0997
1 in this area
54 Total Sales
-
Justin Reese
J
Seller's Agent in 2015
Justin Reese
JRealty
(310) 980-1660
2 Total Sales
Map
Source: California Regional Multiple Listing Service (CRMLS)
MLS Number: SR24092744
APN: 2128-002-121
- 6521 Wystone Ave Unit 6
- 19119 Lemay St
- 6552 Aura Ave
- 19324 Victory Blvd
- 19218 Erwin St
- 6500 Shirley Ave
- 19039 Vanowen St
- 19017 Vanowen St
- 6355 Geyser Ave
- 19531 Gilmore St
- 6504 Rhea Ave
- 6916 Claire Ave
- 6711 Rhea Ave
- 6638 Bovey Ave
- 6753 Rhea Ct
- 19514 Hartland St
- 6000 Tampa Ave
- 6644 Bothwell Rd
- 6838 Belmar Ave
- 6515 Amigo Ave
