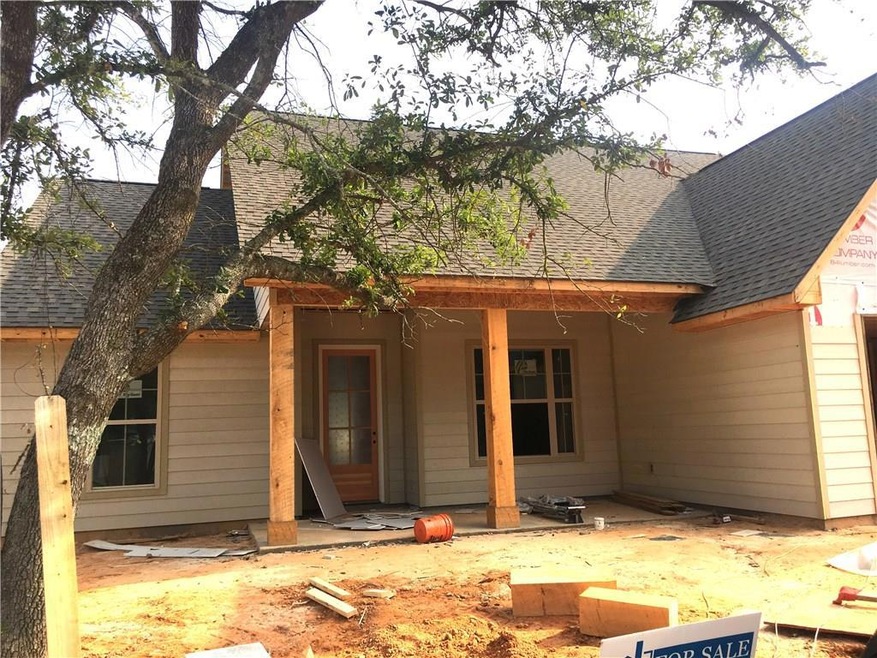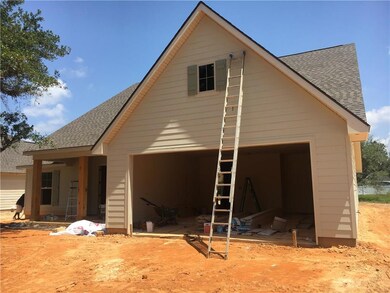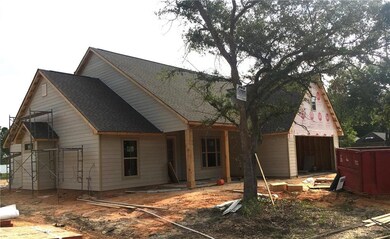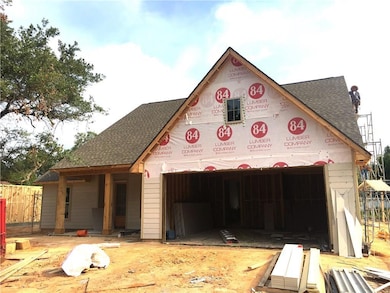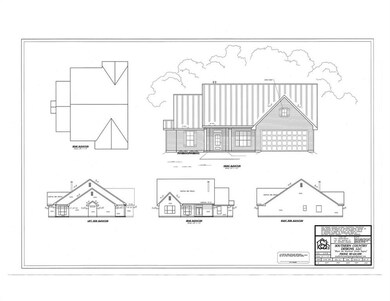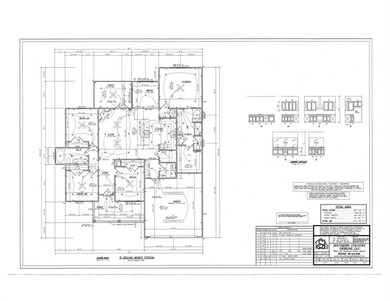
19159 Nestor St Mandeville, LA 70471
Estimated Value: $366,000 - $421,000
Highlights
- Under Construction
- Attic
- Cottage
- Mandeville Elementary School Rated A-
- Granite Countertops
- Covered patio or porch
About This Home
As of August 2018COMING SOON! COTTAGE STYLE NEW CONSTRUCTION W/ OPEN FLOOR PLAN IN A CONVENIENT LOCATION! 4 BEDS, 2 BATHS IN OPEN CONCEPT HOME WILL FEATURE A SPACIOUS KITCHEN W/ ISLAND, GRANITE COUNTERS, CUSTOM CABINETS W/ SOLF CLOSE HINGES, SS APPLIANCES INCLUDING GAS RANGE. LARGE MASTER EN SUITE W/ WALK-IN TILE SHOWER, SOAKER TUB, BIG CLOSET W/ CUSTOM WOOD SHELVING & BARN DOOR INTO BATH. ENERGY EFFICIENT: TANKLESS H2O HEATER, FOIL-BACKED SHEATHING IN ATTIC, 16-SEER HVAC. SHEETROCK COMPLETE. BUY NOW, MOVE IN JULY!
Home Details
Home Type
- Single Family
Est. Annual Taxes
- $3,078
Year Built
- Built in 2018 | Under Construction
Lot Details
- 0.43 Acre Lot
- Lot Dimensions are 75x250.11x75x250.11
- Oversized Lot
Home Design
- Cottage
- Slab Foundation
- Shingle Roof
- HardiePlank Type
Interior Spaces
- 2,105 Sq Ft Home
- Property has 1 Level
- Ceiling Fan
- Wood Burning Fireplace
- Gas Fireplace
- Window Screens
- Pull Down Stairs to Attic
- Washer and Dryer Hookup
Kitchen
- Oven
- Range
- Microwave
- Dishwasher
- Stainless Steel Appliances
- Granite Countertops
- Disposal
Bedrooms and Bathrooms
- 4 Bedrooms
- 2 Full Bathrooms
Parking
- 2 Car Attached Garage
- Garage Door Opener
Eco-Friendly Details
- Energy-Efficient Windows
- Energy-Efficient HVAC
Utilities
- One Cooling System Mounted To A Wall/Window
- Central Heating and Cooling System
- High-Efficiency Water Heater
Additional Features
- Covered patio or porch
- Outside City Limits
Community Details
- Tall Timbers Subdivision
Listing and Financial Details
- Home warranty included in the sale of the property
- Tax Lot 182
- Assessor Parcel Number 7047119159NestorST4
Ownership History
Purchase Details
Home Financials for this Owner
Home Financials are based on the most recent Mortgage that was taken out on this home.Purchase Details
Similar Homes in Mandeville, LA
Home Values in the Area
Average Home Value in this Area
Purchase History
| Date | Buyer | Sale Price | Title Company |
|---|---|---|---|
| Johnson Lindsey Jill | $359,000 | Crescent Title | |
| Afm Investments Llc | $140,000 | Audubon Title |
Mortgage History
| Date | Status | Borrower | Loan Amount |
|---|---|---|---|
| Open | Simmons Jennifer Lynne | $348,000 | |
| Closed | Simmons Jennifer Lynne | $297,600 | |
| Closed | Afm Investments Llc | $214,265 | |
| Closed | Johnson Lindsey Jill | $305,150 | |
| Previous Owner | Afm Investment Llc | $279,073 |
Property History
| Date | Event | Price | Change | Sq Ft Price |
|---|---|---|---|---|
| 08/16/2018 08/16/18 | Sold | -- | -- | -- |
| 07/17/2018 07/17/18 | Pending | -- | -- | -- |
| 04/05/2018 04/05/18 | For Sale | $359,000 | -- | $171 / Sq Ft |
Tax History Compared to Growth
Tax History
| Year | Tax Paid | Tax Assessment Tax Assessment Total Assessment is a certain percentage of the fair market value that is determined by local assessors to be the total taxable value of land and additions on the property. | Land | Improvement |
|---|---|---|---|---|
| 2024 | $3,078 | $32,245 | $3,400 | $28,845 |
| 2023 | $3,078 | $28,242 | $3,400 | $24,842 |
| 2022 | $221,959 | $24,245 | $3,400 | $20,845 |
| 2021 | $2,215 | $24,245 | $3,400 | $20,845 |
| 2020 | $2,213 | $24,245 | $3,400 | $20,845 |
| 2019 | $3,266 | $23,822 | $3,400 | $20,422 |
| 2018 | $700 | $5,100 | $5,100 | $0 |
| 2017 | $942 | $6,800 | $6,800 | $0 |
| 2016 | $950 | $6,800 | $6,800 | $0 |
| 2015 | $976 | $6,800 | $6,800 | $0 |
| 2014 | $965 | $6,800 | $6,800 | $0 |
| 2013 | -- | $6,800 | $6,800 | $0 |
Agents Affiliated with this Home
-
Louise Brady

Buyer's Agent in 2018
Louise Brady
LATTER & BLUM (LATT15)
(504) 782-1441
189 Total Sales
Map
Source: ROAM MLS
MLS Number: 2148783
APN: 40708
- 19159 Nestor St
- 19155 Nestor St
- 19163 Nestor St
- Lot 182 Nestor St
- Lot 183 Nestor St
- Lot 181 Nestor St
- 19151 Nestor St
- 67172 Emerson St
- 67172 Emerson Dr
- 67201 Thackery St
- 19252 Hector St
- 19222 Hector St
- 0 Hector St Unit NO991421
- 0 Hector St Unit NO2016276
- 5 Hector St
- 9 Hector St
- 10 Hector St
- 28 Hector St
- 13 Hector St
- 16 Hector St
