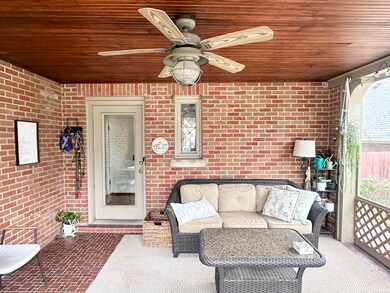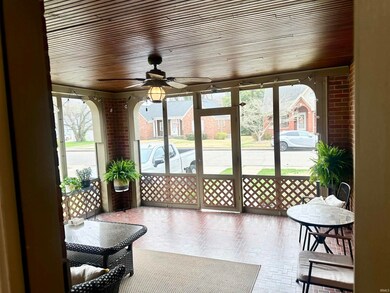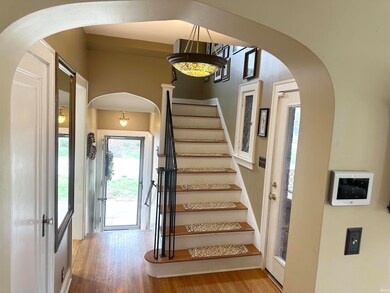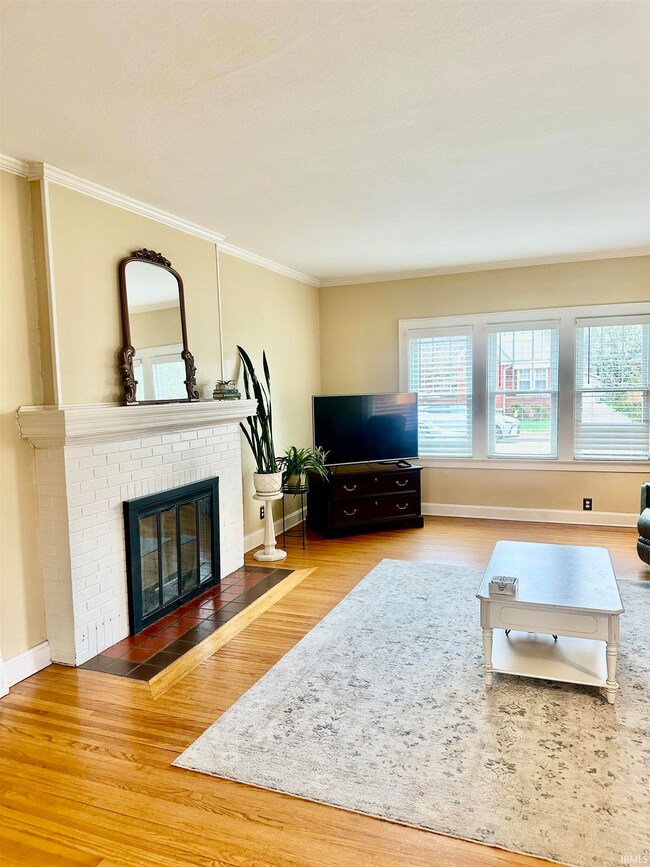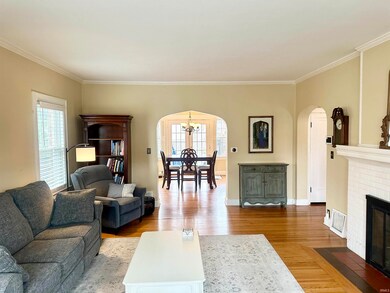
1916 Bayard Park Dr Evansville, IN 47714
University South NeighborhoodHighlights
- Traditional Architecture
- Enclosed patio or porch
- 2 Car Detached Garage
- Wood Flooring
- Formal Dining Room
- Eat-In Kitchen
About This Home
As of May 20252900 square feet of elegant living from top to bottom-Gorgeous brick two-story home in the Lincolnshire/UE area-beautifully maintained, updated-and waiting for you! The huge screened-in front porch 15x14 welcomes you and still has the original tile flooring. The interior features hardwood floors throughout, fireplace in living room, lots of natural light, and a generous formal dining room with French doors to backyard. The kitchen comes fully applianced, has an abundance of counter space, cabinets and a big picture window. This home has combined all of its old world charm with modern day conveniences. Original leaded glass window, cut glass doorknobs are still in use. The upstairs bath has been completely remodeled and honors the style and character of this home. Custom Amish bathroom cabinets, refinished cast iron tub, original tile completes this bathroom remodel upstairs-original tile in main floor bath as well. New HVAC within last 4 years. You will find great closet space in all bedrooms with 3 closets in the master, plus original built-ins in the hallway. Basement features finished rec-room space, laundry, full bath and two storage rooms plus brand new carpet. Backyard is privacy fenced and has a lovely paver stone patio area. Stop looking and start living on Evansville's East Side Today!
Last Agent to Sell the Property
F.C. TUCKER EMGE Brokerage Phone: 812-853-3381 Listed on: 04/07/2025

Home Details
Home Type
- Single Family
Est. Annual Taxes
- $3,537
Year Built
- Built in 1932
Lot Details
- 0.25 Acre Lot
- Lot Dimensions are 54x115
- Privacy Fence
- Aluminum or Metal Fence
- Landscaped
- Level Lot
- Historic Home
Parking
- 2 Car Detached Garage
- Garage Door Opener
- Driveway
Home Design
- Traditional Architecture
- Brick Exterior Construction
- Poured Concrete
- Shingle Roof
Interior Spaces
- 2-Story Property
- Wood Burning Fireplace
- Formal Dining Room
- Storage In Attic
Kitchen
- Eat-In Kitchen
- Laminate Countertops
- Disposal
Flooring
- Wood
- Brick
- Ceramic Tile
Bedrooms and Bathrooms
- 4 Bedrooms
- <<tubWithShowerToken>>
- Separate Shower
Partially Finished Basement
- Sump Pump
- Block Basement Construction
- 1 Bathroom in Basement
Schools
- Harper Elementary School
- Washington Middle School
- Bosse High School
Utilities
- Forced Air Zoned Heating and Cooling System
- Heating System Uses Gas
Additional Features
- Enclosed patio or porch
- Suburban Location
Community Details
- Kohl Subdivision
Listing and Financial Details
- Home warranty included in the sale of the property
- Assessor Parcel Number 82-06-28-013-053.006-027
Ownership History
Purchase Details
Home Financials for this Owner
Home Financials are based on the most recent Mortgage that was taken out on this home.Purchase Details
Home Financials for this Owner
Home Financials are based on the most recent Mortgage that was taken out on this home.Purchase Details
Home Financials for this Owner
Home Financials are based on the most recent Mortgage that was taken out on this home.Purchase Details
Home Financials for this Owner
Home Financials are based on the most recent Mortgage that was taken out on this home.Similar Homes in Evansville, IN
Home Values in the Area
Average Home Value in this Area
Purchase History
| Date | Type | Sale Price | Title Company |
|---|---|---|---|
| Warranty Deed | -- | Columbia Title | |
| Warranty Deed | -- | None Available | |
| Warranty Deed | -- | -- | |
| Warranty Deed | -- | None Available |
Mortgage History
| Date | Status | Loan Amount | Loan Type |
|---|---|---|---|
| Open | $305,000 | New Conventional | |
| Previous Owner | $50,000 | Credit Line Revolving | |
| Previous Owner | $209,699 | New Conventional | |
| Previous Owner | $15,000 | Future Advance Clause Open End Mortgage | |
| Previous Owner | $99,952 | New Conventional | |
| Previous Owner | $145,000 | New Conventional | |
| Previous Owner | $157,624 | Unknown |
Property History
| Date | Event | Price | Change | Sq Ft Price |
|---|---|---|---|---|
| 05/08/2025 05/08/25 | Sold | $315,000 | 0.0% | $109 / Sq Ft |
| 04/10/2025 04/10/25 | Pending | -- | -- | -- |
| 04/07/2025 04/07/25 | For Sale | $315,000 | +23.5% | $109 / Sq Ft |
| 10/09/2020 10/09/20 | Sold | $255,000 | +6.3% | $95 / Sq Ft |
| 09/20/2020 09/20/20 | Pending | -- | -- | -- |
| 09/18/2020 09/18/20 | For Sale | $240,000 | +18.2% | $89 / Sq Ft |
| 01/04/2016 01/04/16 | Sold | $203,000 | -5.5% | $77 / Sq Ft |
| 11/17/2015 11/17/15 | Pending | -- | -- | -- |
| 06/11/2015 06/11/15 | For Sale | $214,900 | -- | $82 / Sq Ft |
Tax History Compared to Growth
Tax History
| Year | Tax Paid | Tax Assessment Tax Assessment Total Assessment is a certain percentage of the fair market value that is determined by local assessors to be the total taxable value of land and additions on the property. | Land | Improvement |
|---|---|---|---|---|
| 2024 | $3,537 | $326,200 | $19,000 | $307,200 |
| 2023 | $3,471 | $315,000 | $19,000 | $296,000 |
| 2022 | $3,331 | $304,700 | $19,000 | $285,700 |
| 2021 | $2,582 | $227,300 | $19,000 | $208,300 |
| 2020 | $2,134 | $196,900 | $19,000 | $177,900 |
| 2019 | $2,121 | $196,900 | $19,000 | $177,900 |
| 2018 | $2,129 | $196,900 | $19,000 | $177,900 |
| 2017 | $2,118 | $194,800 | $19,000 | $175,800 |
| 2016 | $2,127 | $194,800 | $19,000 | $175,800 |
| 2014 | $1,758 | $162,500 | $19,000 | $143,500 |
| 2013 | -- | $149,800 | $19,000 | $130,800 |
Agents Affiliated with this Home
-
Mary McCarthy

Seller's Agent in 2025
Mary McCarthy
F.C. TUCKER EMGE
(812) 455-0010
4 in this area
50 Total Sales
-
Cara Gile

Buyer's Agent in 2025
Cara Gile
Berkshire Hathaway HomeServices Indiana Realty
(812) 604-4081
6 in this area
114 Total Sales
-
Philip Hooper

Seller's Agent in 2020
Philip Hooper
Berkshire Hathaway HomeServices Indiana Realty
(812) 618-5000
6 in this area
156 Total Sales
-
Kathy Borkowski

Buyer's Agent in 2020
Kathy Borkowski
ERA FIRST ADVANTAGE REALTY, INC
(812) 499-1051
3 in this area
205 Total Sales
-
Deanne Naas

Seller's Agent in 2016
Deanne Naas
F.C. TUCKER EMGE
(812) 459-6227
4 in this area
417 Total Sales
-
B
Buyer's Agent in 2016
Barbara Josenhans
F.C. TUCKER EMGE
Map
Source: Indiana Regional MLS
MLS Number: 202511696
APN: 82-06-28-013-053.006-027
- 732 S Norman Ave
- 1907 E Chandler Ave
- 1926 E Powell Ave
- 1905 E Powell Ave
- 1705 E Gum St
- 2101 E Gum St
- 1908 E Mulberry St
- 2109 E Gum St
- 2108 E Gum St
- 2015 E Blackford Ave
- 2023 E Blackford Ave
- 1612 Southeast Blvd
- 1613 Southeast Blvd
- 2161 E Mulberry St
- 623 S Runnymeade Ave
- 540 S Runnymeade Ave
- 664 S Alvord Blvd
- 2214 Bellemeade Ave
- 541 S Kelsey Ave
- 2224 Bellemeade Ave

