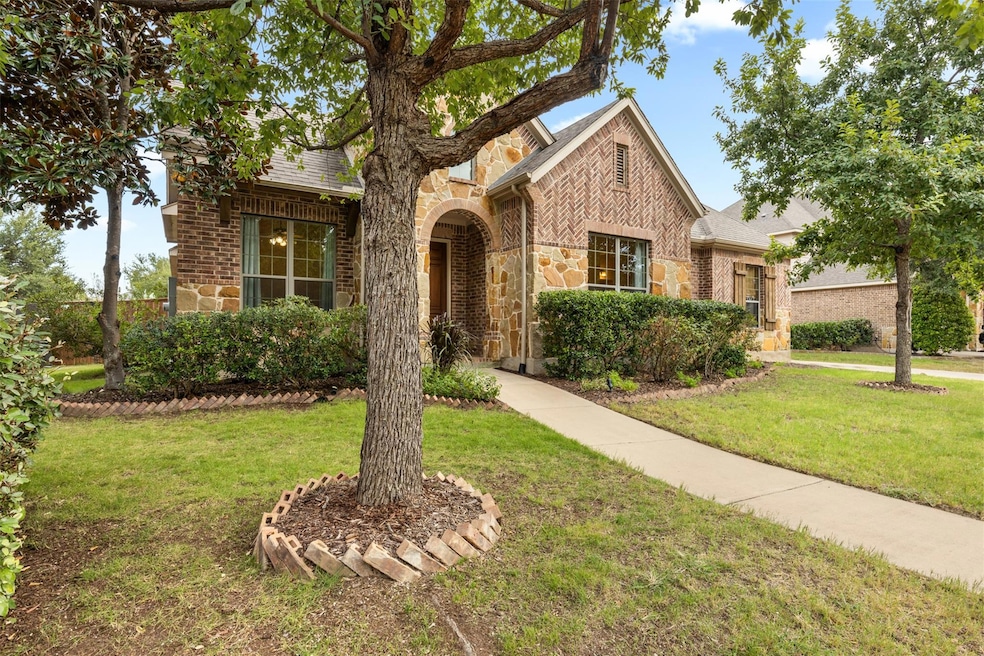1916 Buffalo Speedway Leander, TX 78641
The Highlands at Crystal Falls NeighborhoodEstimated payment $5,215/month
Highlights
- Golf Course Community
- Open Floorplan
- Wooded Lot
- William J Winkley Elementary School Rated A
- Clubhouse
- Vaulted Ceiling
About This Home
Gorgeous single story home in The Estates section of the Highlands at Crystal Falls in Leander. Conveniently located close to community amenities, Leander ISD schools, and more. Features include wood flooring throughout the main living areas, bedrooms, and office, high ceilings, , gourmet kitchen . media room. The family room features a stone fireplace w/raised hearth, and opens to the large center island kitchen and breakfast area. The kitchen features granite counters, lots of cabinet space, built in five burner gas range, and stainless steel appliances, including a double oven! Plus, there is 2 butlers pantry w/built in desk that leads to the formal dining area. The primary suite features bay windows, walk-in closet, and a spa-like bathroom with double vanity, garden tub, and large walk-in shower. The home has a two car swing-in garage, and a one car front entry garage, each with its own entrance to the home. The backyard features covered patio, and plenty of room for your outdoor furniture. Comes see with amazing home today!
Listing Agent
Premiere Team Real Estate Brokerage Phone: (512) 346-6808 License #0444020 Listed on: 08/22/2025
Home Details
Home Type
- Single Family
Est. Annual Taxes
- $14,006
Year Built
- Built in 2010
Lot Details
- 10,755 Sq Ft Lot
- Northwest Facing Home
- Wood Fence
- Interior Lot
- Sprinkler System
- Wooded Lot
- Few Trees
- Private Yard
HOA Fees
- $56 Monthly HOA Fees
Parking
- 3 Car Attached Garage
- Single Garage Door
Home Design
- Brick Exterior Construction
- Slab Foundation
- Composition Roof
- Masonry Siding
- Stone Veneer
Interior Spaces
- 3,549 Sq Ft Home
- 1-Story Property
- Open Floorplan
- Woodwork
- Vaulted Ceiling
- Ceiling Fan
- Recessed Lighting
- Double Pane Windows
- Drapes & Rods
- Family Room with Fireplace
- Multiple Living Areas
- Dining Area
- Prewired Security
- Laundry Room
Kitchen
- Breakfast Area or Nook
- Eat-In Kitchen
- Built-In Double Oven
- Built-In Gas Oven
- Gas Cooktop
- Microwave
- Dishwasher
- Stainless Steel Appliances
- Kitchen Island
- Granite Countertops
- Disposal
Flooring
- Wood
- Carpet
- Tile
Bedrooms and Bathrooms
- 4 Main Level Bedrooms
- Walk-In Closet
- In-Law or Guest Suite
- Double Vanity
- Soaking Tub
- Garden Bath
Outdoor Features
- Covered Patio or Porch
- Rain Gutters
Schools
- William J Winkley Elementary School
- Running Brushy Middle School
- Leander High School
Utilities
- Central Heating and Cooling System
- Vented Exhaust Fan
- ENERGY STAR Qualified Water Heater
Listing and Financial Details
- Assessor Parcel Number 17W330313H00130047
- Tax Block H
Community Details
Overview
- Association fees include common area maintenance
- Crystal Falls HOA
- Built by Highland Homes
- Highlands At Crystal Falls Sec 01 Ph 03 Subdivision
Amenities
- Common Area
- Clubhouse
- Community Mailbox
Recreation
- Golf Course Community
- Tennis Courts
- Community Pool
- Park
Map
Home Values in the Area
Average Home Value in this Area
Tax History
| Year | Tax Paid | Tax Assessment Tax Assessment Total Assessment is a certain percentage of the fair market value that is determined by local assessors to be the total taxable value of land and additions on the property. | Land | Improvement |
|---|---|---|---|---|
| 2025 | $11,499 | $692,519 | -- | -- |
| 2024 | $11,499 | $629,563 | -- | -- |
| 2023 | $10,320 | $572,330 | $0 | $0 |
| 2022 | $11,440 | $520,300 | $0 | $0 |
| 2021 | $12,013 | $473,000 | $79,200 | $419,612 |
| 2020 | $11,222 | $437,850 | $70,050 | $367,800 |
| 2019 | $10,941 | $413,528 | $66,420 | $347,108 |
| 2018 | $10,595 | $415,000 | $63,765 | $351,235 |
| 2017 | $11,514 | $439,324 | $58,500 | $380,824 |
| 2016 | $11,632 | $429,346 | $58,500 | $370,846 |
Property History
| Date | Event | Price | List to Sale | Price per Sq Ft |
|---|---|---|---|---|
| 08/22/2025 08/22/25 | For Sale | $775,000 | -- | $218 / Sq Ft |
Purchase History
| Date | Type | Sale Price | Title Company |
|---|---|---|---|
| Vendors Lien | -- | None Available | |
| Special Warranty Deed | -- | Trinity Title |
Mortgage History
| Date | Status | Loan Amount | Loan Type |
|---|---|---|---|
| Open | $306,519 | New Conventional |
Source: Unlock MLS (Austin Board of REALTORS®)
MLS Number: 2424021
APN: R502128
- 1829 Buffalo Speedway
- 1911 Misty Ridge Dr
- 2725 Highland Trail
- 2216 Lookout Knoll Dr
- 2107 Ariella Dr
- 1802 Misty Ridge Dr
- 2244 Hilltop Climb Dr
- 2813 Granite Hill Cove
- 2506 Highland Trail
- 2804 Prosperity
- 1900 Alamo Bound
- 2724 Rain Song
- 2612 Raindance
- 2852 Coral Valley Dr
- 2742 Granite Creek Dr
- 2421 Shumard Bluff Dr
- 2206 Larston Ln
- 3120 Bravo Dr
- 2172 Local Rebel Loop
- 2407 Silver Spur Ln
- 1721 Buffalo Thunder
- 1809 Cross Draw Trail
- 2705 Prosperity
- 2644 Hilltop Divide Ln
- 2754 Granite Creek Dr
- 3000 N Lakeline Blvd
- 2925 Scout Pony Dr
- 2173 Local Rebel Loop
- 2308 John Tee Dr
- 2405 Tumbling River Dr
- 2100 Bighorn
- 2700 Saddle Blanket Place
- 1803 Killians Cove
- 1715 Lloydminister Way
- 1718 Lloydminister Way
- 1601 Lloydminister Way
- 1216 Mathias St
- 73 Verde Ranch Loop
- 97 Verde Ranch Loop
- 1204 Mathias St
Ask me questions while you tour the home.







