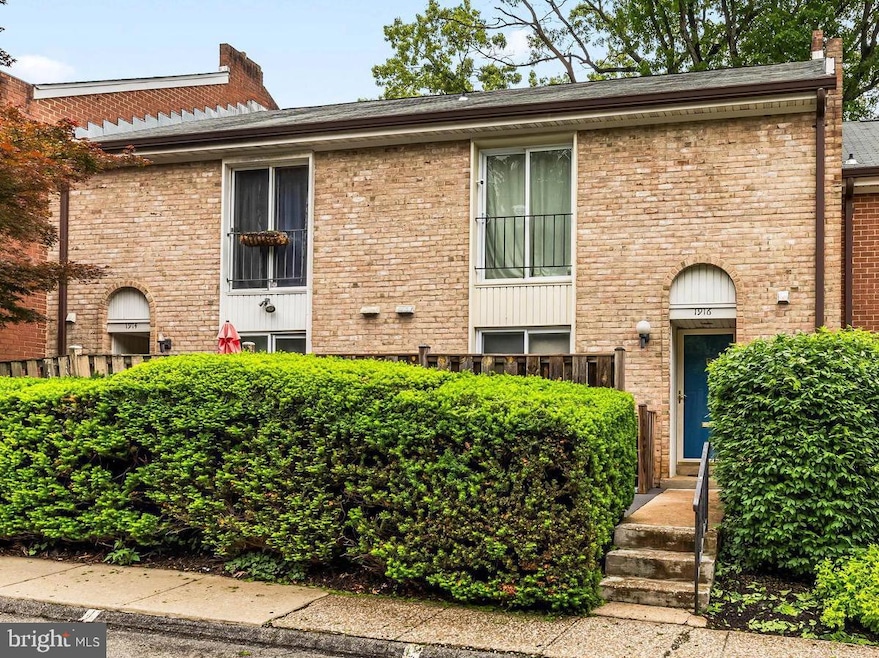
1916 Greenhaven Dr Baltimore, MD 21209
Mount Washington NeighborhoodEstimated payment $2,313/month
Highlights
- Colonial Architecture
- Wood Flooring
- Community Pool
- Traditional Floor Plan
- 1 Fireplace
- Eat-In Kitchen
About This Home
Prime location and fully updated top to bottom Greenberry Woods townhouse! This 3 bed/2.5 bath home has been completely redone piece by piece during the current owners duration of living in it over the years. First floor is a bright and easy flowing traditional layout with quality hardwood floors, stainless appliances, stone countertops and updated cabinetry. There's a fireplace, deck and custom electric blinds making for a cozy and convenient living space. Upstairs you'll find more wood floors in the hall and carpeted bedrooms. The primary features an updated en-suite bathroom and custom closet built-ins. The additional bedrooms share an updated hall bath with tub. The basement is fully finished, carpeted and a walkout underneath the deck.
Greenberry Woods has a community pool and convenient access to 83 for commutes North or South! It is a condo community and the fees include exterior maintenance (roof!), landscaping, pool access, master insurance policy, parking and more.
Townhouse Details
Home Type
- Townhome
Est. Annual Taxes
- $4,248
Year Built
- Built in 1972
Lot Details
- Property is in excellent condition
HOA Fees
- $547 Monthly HOA Fees
Home Design
- Colonial Architecture
- Block Foundation
- Brick Front
Interior Spaces
- Property has 2 Levels
- Traditional Floor Plan
- 1 Fireplace
- Window Treatments
- Dining Area
- Wood Flooring
Kitchen
- Eat-In Kitchen
- Gas Oven or Range
- Stove
- Built-In Microwave
- Extra Refrigerator or Freezer
- Dishwasher
- Disposal
Bedrooms and Bathrooms
- 3 Bedrooms
- En-Suite Bathroom
Laundry
- Dryer
- Washer
Finished Basement
- Walk-Out Basement
- Basement Fills Entire Space Under The House
- Rear Basement Entry
Parking
- Parking Lot
- Unassigned Parking
Utilities
- Forced Air Heating and Cooling System
- Natural Gas Water Heater
Listing and Financial Details
- Tax Lot 067
- Assessor Parcel Number 0327174736C067
Community Details
Overview
- Association fees include exterior building maintenance, insurance, water, sewer, snow removal, parking fee, lawn maintenance, pool(s)
- Greenberry Woods Subdivision
- Property Manager
Amenities
- Common Area
Recreation
- Community Pool
Pet Policy
- Dogs and Cats Allowed
Map
Home Values in the Area
Average Home Value in this Area
Tax History
| Year | Tax Paid | Tax Assessment Tax Assessment Total Assessment is a certain percentage of the fair market value that is determined by local assessors to be the total taxable value of land and additions on the property. | Land | Improvement |
|---|---|---|---|---|
| 2025 | $4,228 | $196,667 | -- | -- |
| 2024 | $4,228 | $180,000 | $45,000 | $135,000 |
| 2023 | $4,196 | $178,667 | $0 | $0 |
| 2022 | $4,185 | $177,333 | $0 | $0 |
| 2021 | $4,154 | $176,000 | $44,000 | $132,000 |
| 2020 | $3,694 | $172,333 | $0 | $0 |
| 2019 | $3,589 | $168,667 | $0 | $0 |
| 2018 | $3,585 | $165,000 | $41,200 | $123,800 |
| 2017 | $3,506 | $160,000 | $0 | $0 |
| 2016 | $4,264 | $155,000 | $0 | $0 |
| 2015 | $4,264 | $150,000 | $0 | $0 |
| 2014 | $4,264 | $150,000 | $0 | $0 |
Property History
| Date | Event | Price | Change | Sq Ft Price |
|---|---|---|---|---|
| 07/01/2025 07/01/25 | Price Changed | $259,000 | -3.7% | $94 / Sq Ft |
| 05/16/2025 05/16/25 | For Sale | $269,000 | -- | $98 / Sq Ft |
Purchase History
| Date | Type | Sale Price | Title Company |
|---|---|---|---|
| Interfamily Deed Transfer | -- | Resource Title Llc | |
| Deed | $84,750 | -- | |
| Deed | -- | -- | |
| Deed | $150,000 | -- | |
| Deed | $150,000 | -- |
Mortgage History
| Date | Status | Loan Amount | Loan Type |
|---|---|---|---|
| Open | $141,500 | New Conventional | |
| Closed | $169,500 | Stand Alone Refi Refinance Of Original Loan |
Similar Homes in the area
Source: Bright MLS
MLS Number: MDBA2168356
APN: 4736C-067
- 200 Cross Keys Rd Unit R29
- 111 Hamlet Hill Rd Unit 1109
- 111 Hamlet Hill Rd Unit 1205
- 111 Hamlet Hill Rd Unit 213
- 111 Hamlet Hill Rd Unit 208
- 1218 W Northern Pkwy
- 103 Cross Keys Rd Unit R103D2
- 5705 Ranny Rd
- 5521 Mattfeldt Ave
- 138 Villabrook Way
- 5110 Yellowwood Ave
- 1911 Fairbank Rd
- 5126 Yellowwood Ave
- 2307 Pennyroyal Terrace
- 2223 Deerfern Crescent
- 7 Cross Keys Rd Unit 7E
- 2206 Deerfern Crescent
- 5721 Ridgedale Rd
- 5926 Smith Ave
- 16 Elmwood Rd
- 1307 W Northern Pkwy Unit 3RD FLOOR
- 1190 W Northern Pkwy
- 5004 Woodlands Glen Rd
- 4936 Lanier Ave
- 11 Cross Keys Rd Unit A
- 1032 Terrace Glen
- 5708 Rockspring Rd Unit B
- 2223-1/2 Rogene Dr
- 2700 Sulgrave Ave
- 2908 Oakley Ave
- 2001 W Cold Spring Ln
- 5028 Chalgrove Ave
- 2927 Oakley Ave
- 5023 Queensberry Ave Unit Shared home
- 2919 Woodland Ave
- 3007 Oakley Ave Unit 1
- 3007 Oakley Ave
- 4410 Falls Bridge Dr Unit H
- 3000 Dupont Ave
- 5801 Western Run Dr






