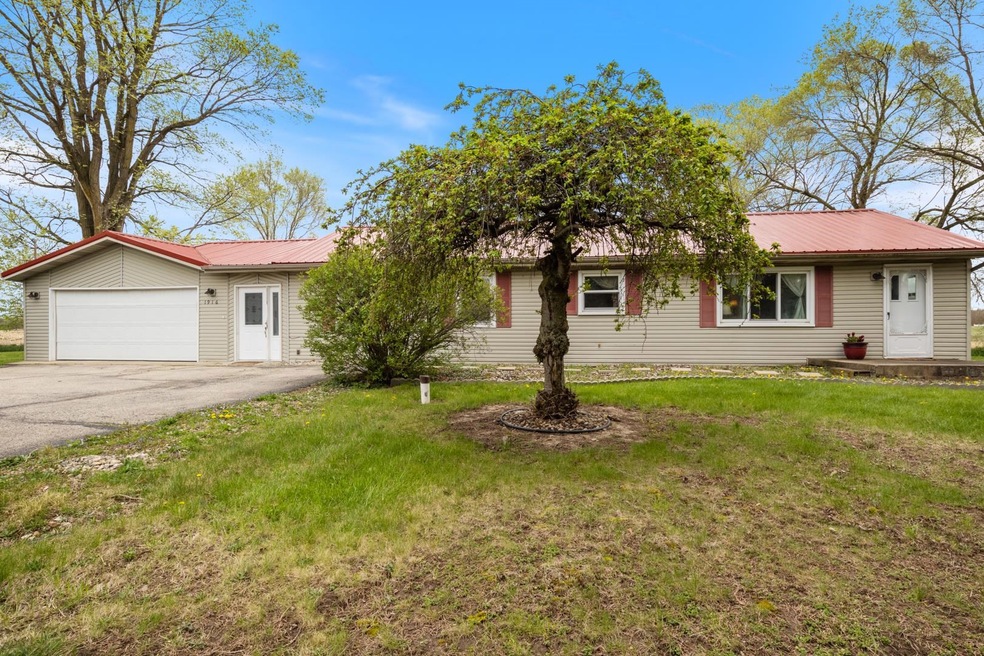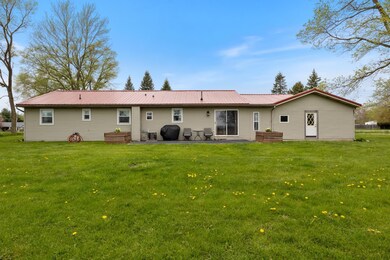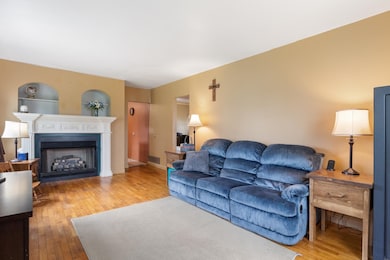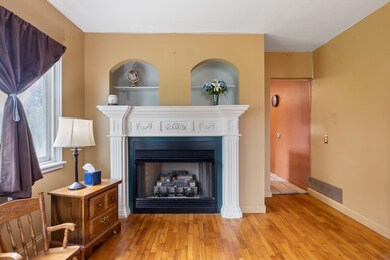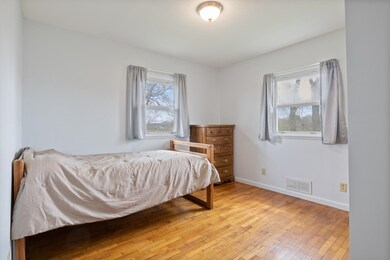
1916 N 175 E Warsaw, IN 46582
Highlights
- Primary Bedroom Suite
- Ranch Style House
- Porch
- Warsaw Community High School Rated A-
- Wood Flooring
- 2 Car Attached Garage
About This Home
As of June 2024Escape to your own slice of country paradise in Warsaw! Nestled on nearly half an acre, this 3-bedroom, 2-bathroom home offers the perfect fusion of rural serenity and city convenience. Upon entering, you're greeted by the warmth of hardwood floors and the inviting glow of a cozy fireplace in the living room—a versatile space ideal for quiet evenings or lively gatherings. Two bedrooms and a bathroom complete one wing of the split-bedroom floorplan. Step into the inviting eat-in kitchen, where ample cabinet space simplifies meal preparation and family dinners become cherished traditions. The adjoining flex space can be tailored to your needs, whether it's a cozy den, formal dining area, or additional living room. From the spacious owner's suite, step out onto the back patio and bask in the tranquil country views. An oversized 2-car garage provides ample storage, while a durable metal roof ensures low maintenance and peace of mind for years to come. Outside, the possibilities are endless on the property zoned for agriculture. Plant a garden, raise livestock, or simply enjoy the open space for outdoor activities and hobbies. Conveniently located near shopping, hospitals, and schools, this property offers the best of both worlds—a peaceful retreat amidst nature with easy access to urban amenities. Don't miss this opportunity to make your country living dreams a reality!
Last Agent to Sell the Property
Coldwell Banker Real Estate Group Brokerage Phone: 574-377-3336 Listed on: 04/18/2024

Home Details
Home Type
- Single Family
Est. Annual Taxes
- $1,240
Year Built
- Built in 1956
Lot Details
- 0.48 Acre Lot
- Rural Setting
- Landscaped
- Level Lot
Parking
- 2 Car Attached Garage
- Driveway
Home Design
- Ranch Style House
- Metal Roof
- Vinyl Construction Material
Interior Spaces
- 1,296 Sq Ft Home
- Ceiling Fan
- Gas Log Fireplace
- Living Room with Fireplace
- Laundry on main level
Kitchen
- Eat-In Kitchen
- Breakfast Bar
- Kitchen Island
- Ceramic Countertops
- Disposal
Flooring
- Wood
- Laminate
- Vinyl
Bedrooms and Bathrooms
- 3 Bedrooms
- Primary Bedroom Suite
- 2 Full Bathrooms
- Bathtub With Separate Shower Stall
Basement
- Block Basement Construction
- Crawl Space
Outdoor Features
- Patio
- Porch
Schools
- Harrison Elementary School
- Lakeview Middle School
- Warsaw High School
Utilities
- Forced Air Heating and Cooling System
- Heating System Uses Gas
- Private Company Owned Well
- Well
- Septic System
Listing and Financial Details
- Assessor Parcel Number 43-11-03-100-306.000-031
Ownership History
Purchase Details
Home Financials for this Owner
Home Financials are based on the most recent Mortgage that was taken out on this home.Purchase Details
Home Financials for this Owner
Home Financials are based on the most recent Mortgage that was taken out on this home.Purchase Details
Home Financials for this Owner
Home Financials are based on the most recent Mortgage that was taken out on this home.Purchase Details
Home Financials for this Owner
Home Financials are based on the most recent Mortgage that was taken out on this home.Purchase Details
Similar Homes in Warsaw, IN
Home Values in the Area
Average Home Value in this Area
Purchase History
| Date | Type | Sale Price | Title Company |
|---|---|---|---|
| Warranty Deed | $220,000 | None Listed On Document | |
| Warranty Deed | $133,000 | First Federal Savings Bank | |
| Warranty Deed | -- | Mtc | |
| Limited Warranty Deed | -- | None Available | |
| Sheriffs Deed | $77,000 | None Available |
Mortgage History
| Date | Status | Loan Amount | Loan Type |
|---|---|---|---|
| Open | $216,015 | FHA | |
| Previous Owner | $129,010 | New Conventional | |
| Previous Owner | $116,844 | FHA | |
| Previous Owner | $92,541 | FHA | |
| Previous Owner | $83,686 | FHA |
Property History
| Date | Event | Price | Change | Sq Ft Price |
|---|---|---|---|---|
| 06/14/2024 06/14/24 | Sold | $220,000 | +2.3% | $170 / Sq Ft |
| 04/18/2024 04/18/24 | For Sale | $215,000 | +61.7% | $166 / Sq Ft |
| 02/15/2019 02/15/19 | Sold | $133,000 | 0.0% | $103 / Sq Ft |
| 01/21/2019 01/21/19 | Pending | -- | -- | -- |
| 01/21/2019 01/21/19 | For Sale | $133,000 | +11.8% | $103 / Sq Ft |
| 05/20/2015 05/20/15 | Sold | $119,000 | -4.7% | $92 / Sq Ft |
| 03/29/2015 03/29/15 | Pending | -- | -- | -- |
| 03/23/2015 03/23/15 | For Sale | $124,900 | -- | $96 / Sq Ft |
Tax History Compared to Growth
Tax History
| Year | Tax Paid | Tax Assessment Tax Assessment Total Assessment is a certain percentage of the fair market value that is determined by local assessors to be the total taxable value of land and additions on the property. | Land | Improvement |
|---|---|---|---|---|
| 2024 | $1,396 | $191,700 | $16,200 | $175,500 |
| 2023 | $1,234 | $179,200 | $16,200 | $163,000 |
| 2022 | $1,165 | $164,800 | $16,200 | $148,600 |
| 2021 | $950 | $142,800 | $16,200 | $126,600 |
| 2020 | $880 | $136,400 | $14,700 | $121,700 |
| 2019 | $812 | $130,900 | $14,700 | $116,200 |
| 2018 | $796 | $125,500 | $14,700 | $110,800 |
| 2017 | $693 | $119,100 | $14,700 | $104,400 |
| 2016 | $703 | $114,800 | $14,000 | $100,800 |
| 2014 | $156 | $85,100 | $14,000 | $71,100 |
| 2013 | $156 | $82,500 | $14,000 | $68,500 |
Agents Affiliated with this Home
-
A
Seller's Agent in 2024
Angie Jarrett
Coldwell Banker Real Estate Group
(574) 377-3336
121 Total Sales
-
J
Buyer's Agent in 2024
Joshua Brooks
Keller Williams Thrive South
(260) 222-6970
10 Total Sales
-

Seller's Agent in 2019
Sally Bailey
Coldwell Banker Real Estate Group
(574) 527-1425
172 Total Sales
-
J
Seller's Agent in 2015
Judy Brown
Patton Hall Real Estate
(574) 268-7638
Map
Source: Indiana Regional MLS
MLS Number: 202413206
APN: 43-11-03-100-306.000-031
- TBD N 175 E
- 1935 Vicky Ln
- 2744 Pine Cone Ln
- 2629 Nature View Dr
- 2584 Pine Cone Ln
- 2393 E Kemo Ave
- 2005 Grey Wolf Ct
- 2132 Red Squirrel Ct
- 901 N Timberline Cir E
- 2106 Whitetail Run
- 2210 E Laurien Ct
- 918 N Old Orchard Dr
- TBD E Timberline Cir S
- 808 Lydia Dr
- 3022 Deerfield Path
- 40 Ems C24g Ln
- 3835 Gregory Ct
- 1791 Chapman Lake Dr
- 243 N Bobber Ln
- 813 N Johnson St
