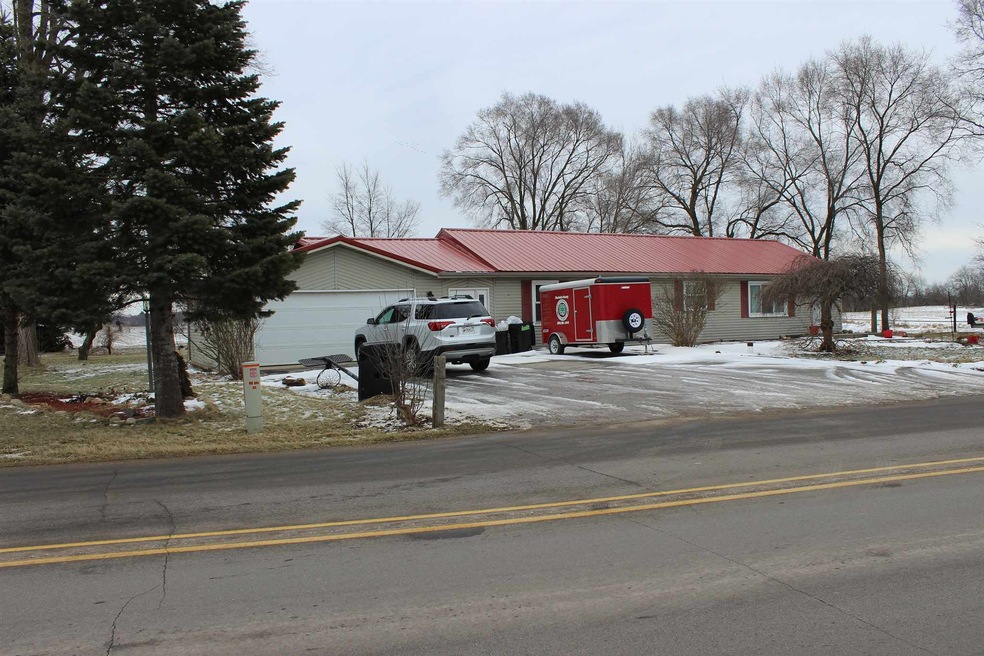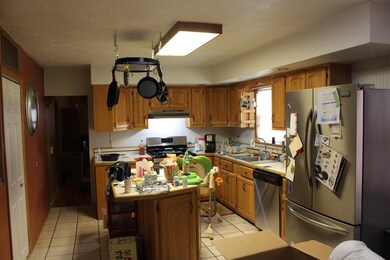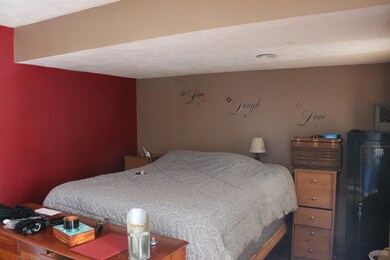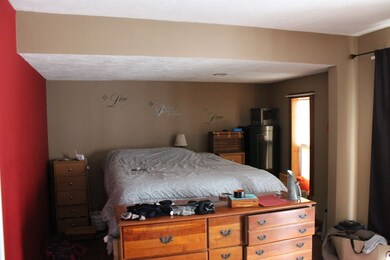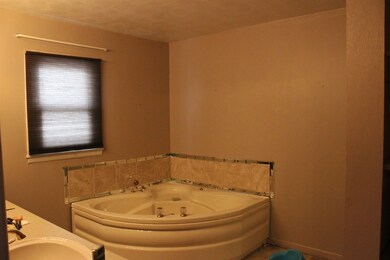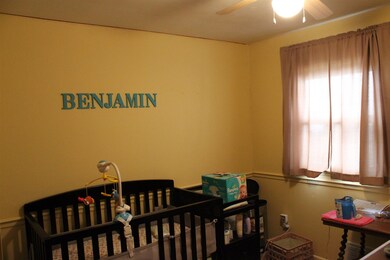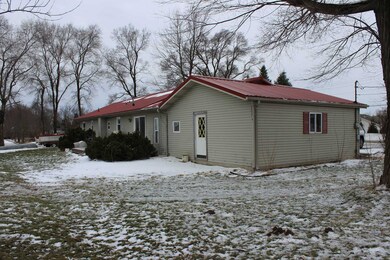
1916 N 175 E Warsaw, IN 46582
Highlights
- Primary Bedroom Suite
- Ranch Style House
- 2 Car Attached Garage
- Warsaw Community High School Rated A-
- Wood Flooring
- Breakfast Bar
About This Home
As of June 2024Country ranch home featuring three bedrooms including an especially spacious master suite. Both formal living and additional family room, gas fireplace for chilly Indiana days. Heated garage, landscaped yard and shed for additional storage.
Last Agent to Sell the Property
Coldwell Banker Real Estate Group Listed on: 01/21/2019

Home Details
Home Type
- Single Family
Est. Annual Taxes
- $693
Year Built
- Built in 1956
Lot Details
- 0.48 Acre Lot
- Lot Dimensions are 130 x 167
- Zoning described as 82
Parking
- 2 Car Attached Garage
- Stone Driveway
- Off-Street Parking
Home Design
- Ranch Style House
- Metal Roof
- Vinyl Construction Material
Interior Spaces
- 1,296 Sq Ft Home
- Gas Log Fireplace
- Entrance Foyer
- Living Room with Fireplace
Kitchen
- Breakfast Bar
- Kitchen Island
Flooring
- Wood
- Laminate
Bedrooms and Bathrooms
- 3 Bedrooms
- Primary Bedroom Suite
- 2 Full Bathrooms
- Bathtub With Separate Shower Stall
Basement
- Block Basement Construction
- Crawl Space
Location
- Suburban Location
Schools
- Harrison Elementary School
- Lakeview Middle School
- Warsaw High School
Utilities
- Forced Air Heating and Cooling System
- Heating System Uses Gas
- Private Company Owned Well
- Well
- Septic System
Listing and Financial Details
- Assessor Parcel Number 43-11-03-100-306.000-031
Ownership History
Purchase Details
Home Financials for this Owner
Home Financials are based on the most recent Mortgage that was taken out on this home.Purchase Details
Home Financials for this Owner
Home Financials are based on the most recent Mortgage that was taken out on this home.Purchase Details
Home Financials for this Owner
Home Financials are based on the most recent Mortgage that was taken out on this home.Purchase Details
Home Financials for this Owner
Home Financials are based on the most recent Mortgage that was taken out on this home.Purchase Details
Similar Homes in Warsaw, IN
Home Values in the Area
Average Home Value in this Area
Purchase History
| Date | Type | Sale Price | Title Company |
|---|---|---|---|
| Warranty Deed | $220,000 | None Listed On Document | |
| Warranty Deed | $133,000 | First Federal Savings Bank | |
| Warranty Deed | -- | Mtc | |
| Limited Warranty Deed | -- | None Available | |
| Sheriffs Deed | $77,000 | None Available |
Mortgage History
| Date | Status | Loan Amount | Loan Type |
|---|---|---|---|
| Open | $216,015 | FHA | |
| Previous Owner | $129,010 | New Conventional | |
| Previous Owner | $116,844 | FHA | |
| Previous Owner | $92,541 | FHA | |
| Previous Owner | $83,686 | FHA |
Property History
| Date | Event | Price | Change | Sq Ft Price |
|---|---|---|---|---|
| 06/14/2024 06/14/24 | Sold | $220,000 | +2.3% | $170 / Sq Ft |
| 04/18/2024 04/18/24 | For Sale | $215,000 | +61.7% | $166 / Sq Ft |
| 02/15/2019 02/15/19 | Sold | $133,000 | 0.0% | $103 / Sq Ft |
| 01/21/2019 01/21/19 | Pending | -- | -- | -- |
| 01/21/2019 01/21/19 | For Sale | $133,000 | +11.8% | $103 / Sq Ft |
| 05/20/2015 05/20/15 | Sold | $119,000 | -4.7% | $92 / Sq Ft |
| 03/29/2015 03/29/15 | Pending | -- | -- | -- |
| 03/23/2015 03/23/15 | For Sale | $124,900 | -- | $96 / Sq Ft |
Tax History Compared to Growth
Tax History
| Year | Tax Paid | Tax Assessment Tax Assessment Total Assessment is a certain percentage of the fair market value that is determined by local assessors to be the total taxable value of land and additions on the property. | Land | Improvement |
|---|---|---|---|---|
| 2024 | $1,396 | $191,700 | $16,200 | $175,500 |
| 2023 | $1,234 | $179,200 | $16,200 | $163,000 |
| 2022 | $1,165 | $164,800 | $16,200 | $148,600 |
| 2021 | $950 | $142,800 | $16,200 | $126,600 |
| 2020 | $880 | $136,400 | $14,700 | $121,700 |
| 2019 | $812 | $130,900 | $14,700 | $116,200 |
| 2018 | $796 | $125,500 | $14,700 | $110,800 |
| 2017 | $693 | $119,100 | $14,700 | $104,400 |
| 2016 | $703 | $114,800 | $14,000 | $100,800 |
| 2014 | $156 | $85,100 | $14,000 | $71,100 |
| 2013 | $156 | $82,500 | $14,000 | $68,500 |
Agents Affiliated with this Home
-
Angie Jarrett
A
Seller's Agent in 2024
Angie Jarrett
Coldwell Banker Real Estate Group
(574) 377-3336
113 Total Sales
-
Joshua Brooks
J
Buyer's Agent in 2024
Joshua Brooks
Keller Williams Thrive South
(260) 222-6970
10 Total Sales
-
Sally Bailey

Seller's Agent in 2019
Sally Bailey
Coldwell Banker Real Estate Group
(574) 527-1425
176 Total Sales
-
Judy Brown
J
Seller's Agent in 2015
Judy Brown
Patton Hall Real Estate
(574) 268-7638
Map
Source: Indiana Regional MLS
MLS Number: 201905501
APN: 43-11-03-100-306.000-031
- TBD N 175 E
- 2744 Pine Cone Ln
- 2629 Nature View Dr
- 2584 Pine Cone Ln
- 2393 E Kemo Ave
- 2005 Grey Wolf Ct
- 2132 Red Squirrel Ct
- 901 N Timberline Cir E
- TBD E Timberline Cir S
- 659 Heritage Ln
- 202 Sandpoint Dr
- 40 Ems C24g Ln
- 3835 Gregory Ct
- 1791 Chapman Lake Dr
- 3981 Gussie Ct
- 113 N Beechwood St
- TBD Lake Tahoe Trail
- TBD Lake Tahoe Trail Unit 39
- 1624 Chapman Lake Dr
- 982 Hawthorn Dr
