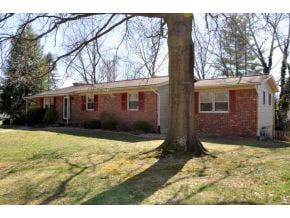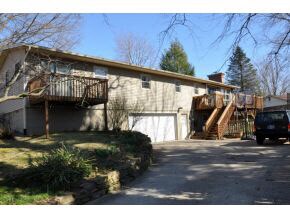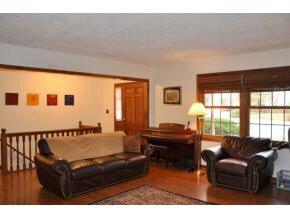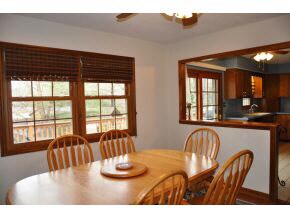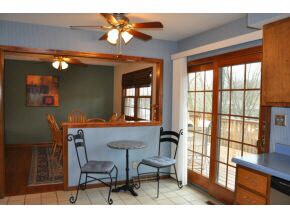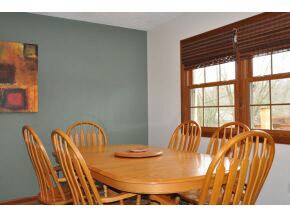
1916 N Locust Ct Bloomington, IN 47401
Estimated Value: $405,091 - $431,000
Highlights
- Ranch Style House
- 2 Fireplaces
- Walk-In Pantry
- Childs Elementary School Rated A
- Covered patio or porch
- Balcony
About This Home
As of May 2012FIVE BEDROOM RANCH IN PRIME AREA! Spacious Living Can be Yours in this 5 BR, 3-Full Bath Large Ranch over Walkout Basement in a Great Close-In Location. Greenbriar Hills is Located only minutes from IU, Shopping, YMCA, Bike Trails and Schools. This 2600+ Sq. Ft. Ranch Home, situated on a Quiet Cul-De-Sac Lot, offers an Open Main Level Living Room with Laminate Floors and Fireplace, Eat-In Kitchen, Spacious Dining Area, Large Deck with Stairs to the Fenced-In Backyard, and a Balcony off the Master Bedroom. The Master Suite features a Walk-In Closet, Sunroom area and Full Bath. The Balcony off the Master Suite is a Wonderful Place to Relax and Enjoy the Outdoors. There are three additional Bedrooms and a Full Bath on the Main Level. The Lower Level is complete with a 26x19 Family Room, Brick Fireplace with Raised Hearth and Wood Mantle, Bedroom and Full Bath. This Home has tons of Closet and Storage Space. The 550 Sq. Ft Garage provides space for two cars and plenty of storage. The long
Home Details
Home Type
- Single Family
Est. Annual Taxes
- $1,997
Year Built
- Built in 1970
Lot Details
- 0.26 Acre Lot
- Cul-De-Sac
- Landscaped
- Zoning described as RS2-RS2-Single Dwelling Res
Parking
- 2 Car Attached Garage
- Garage Door Opener
Home Design
- Ranch Style House
- Brick Exterior Construction
- Vinyl Construction Material
Interior Spaces
- Ceiling Fan
- 2 Fireplaces
- Gas Log Fireplace
- Insulated Windows
Kitchen
- Eat-In Kitchen
- Walk-In Pantry
- Electric Oven or Range
- Laminate Countertops
- Disposal
Bedrooms and Bathrooms
- 5 Bedrooms
- Walk-In Closet
- 3 Full Bathrooms
- Bathtub with Shower
Basement
- Walk-Out Basement
- Block Basement Construction
Eco-Friendly Details
- Energy-Efficient Thermostat
Outdoor Features
- Balcony
- Covered patio or porch
Schools
- Childs Elementary School
- Jackson Creek Middle School
- Bloomington South High School
Utilities
- Forced Air Heating and Cooling System
- Heating System Uses Gas
Community Details
- Greenbriar Hills Subdivision
Listing and Financial Details
- Assessor Parcel Number 53-08-10-213-002.000-009
Ownership History
Purchase Details
Purchase Details
Home Financials for this Owner
Home Financials are based on the most recent Mortgage that was taken out on this home.Purchase Details
Home Financials for this Owner
Home Financials are based on the most recent Mortgage that was taken out on this home.Purchase Details
Home Financials for this Owner
Home Financials are based on the most recent Mortgage that was taken out on this home.Similar Homes in Bloomington, IN
Home Values in the Area
Average Home Value in this Area
Purchase History
| Date | Buyer | Sale Price | Title Company |
|---|---|---|---|
| Livingston Kathleen | $345,000 | John Bethel Title Company | |
| Cheek Caitlin M | $245,000 | John Bethell Title | |
| Shupe Anson D | -- | None Available | |
| Buck Patrick A | -- | None Available |
Mortgage History
| Date | Status | Borrower | Loan Amount |
|---|---|---|---|
| Previous Owner | Cheek Caitlin M | $225,000 | |
| Previous Owner | Cheek Caitlin M | $215,000 | |
| Previous Owner | Shupe Anson D | $144,000 | |
| Previous Owner | Buck Patrick A | $180,750 | |
| Previous Owner | Buck Patrick A | $163,000 |
Property History
| Date | Event | Price | Change | Sq Ft Price |
|---|---|---|---|---|
| 05/15/2012 05/15/12 | Sold | $245,000 | -1.6% | $93 / Sq Ft |
| 03/15/2012 03/15/12 | Pending | -- | -- | -- |
| 03/08/2012 03/08/12 | For Sale | $249,000 | -- | $94 / Sq Ft |
Tax History Compared to Growth
Tax History
| Year | Tax Paid | Tax Assessment Tax Assessment Total Assessment is a certain percentage of the fair market value that is determined by local assessors to be the total taxable value of land and additions on the property. | Land | Improvement |
|---|---|---|---|---|
| 2024 | $3,855 | $357,500 | $85,000 | $272,500 |
| 2023 | $1,892 | $354,500 | $85,000 | $269,500 |
| 2022 | $3,626 | $333,800 | $85,000 | $248,800 |
| 2021 | $2,933 | $279,800 | $75,000 | $204,800 |
| 2020 | $2,868 | $272,800 | $75,000 | $197,800 |
| 2019 | $2,556 | $242,800 | $45,000 | $197,800 |
| 2018 | $2,551 | $241,700 | $45,000 | $196,700 |
| 2017 | $2,520 | $238,700 | $45,000 | $193,700 |
| 2016 | $2,427 | $235,900 | $45,000 | $190,900 |
| 2014 | $2,324 | $227,700 | $45,000 | $182,700 |
Agents Affiliated with this Home
-
Mary Edwards

Seller's Agent in 2012
Mary Edwards
RE/MAX
(812) 369-6808
66 Total Sales
-
Bob Double

Buyer's Agent in 2012
Bob Double
Valu-net Realty
(812) 327-5194
250 Total Sales
Map
Source: Indiana Regional MLS
MLS Number: 439929
APN: 53-08-10-213-002.000-009
- 2002 S Georgetown Rd
- 2120 E Arden Dr
- 1824 E Thornton Dr
- 2131 E Meadowbluff Ct
- 1821 S Maxwell St
- 2228 E Cape Cod Dr
- 1517 S Nancy St
- 1829 S Maxwell St
- 1831 S Maxwell St
- 2016 S Ramsey Dr
- 2238 E Cape Cod Dr
- 1506 S Nancy St
- 2501 E Nora Hill Dr
- 2202 E Cape Cod Dr
- 2005 S Renwick Blvd
- 1305 E Short St
- 1313 E Short St
- 1317 E Short St
- 1309 E Short St
- 1232 E Thornton Dr
- 1916 N Locust Ct
- 1916 S Locust Ct
- 1924 N Locust Ct
- 1926 N Locust Ct
- 1924 S Locust Ct
- 1925 S Wilton Dr
- 1919 S Wilton Dr
- 1911 E Wilton Ct
- 1906 S Locust Ct
- 1906 N Locust Ct
- 1919 N Locust Ct
- 1911 N Locust Ct
- 1935 N Locust Ct
- 1927 N Locust Ct
- 1927 S Locust Ct
- 1903 S Locust Ct
- 1903 N Locust Ct
- 1903 E Wilton Ct
- 2000 E Windsor Dr
- 2000 S High St Unit 38
