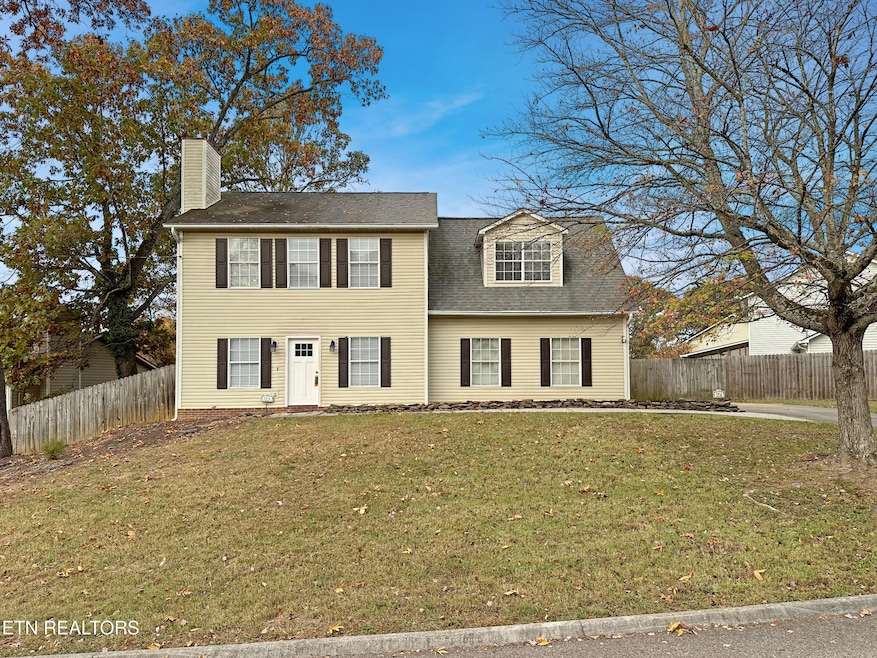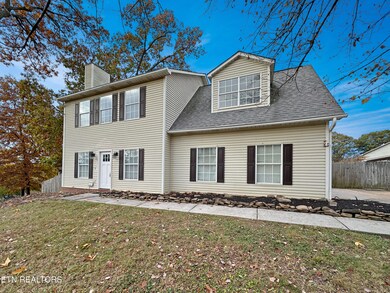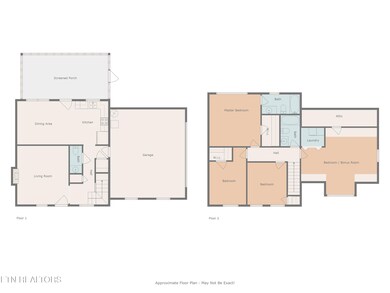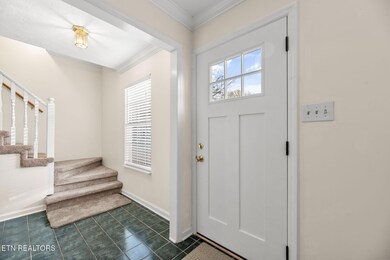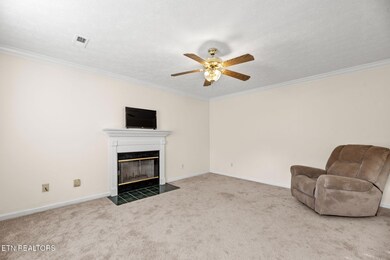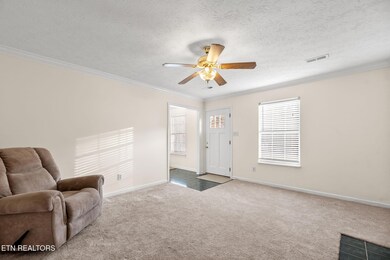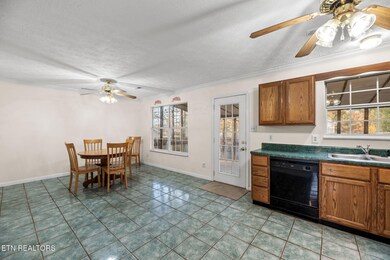
1916 Poplar Hill Rd Knoxville, TN 37922
Concord NeighborhoodHighlights
- Traditional Architecture
- Bonus Room
- Covered patio or porch
- Northshore Elementary School Rated A-
- No HOA
- Fenced Yard
About This Home
As of December 2024Welcome to 1916 Poplar Hill Dr - a lovely home in one of West Knoxville's most desirable locations.
This property features 3 bedrooms, a bonus room that can serve as an optional 4th bedroom, and 2.5 baths. The spacious master bedroom offers an en-suite bath and a walk-in closet, providing a relaxing retreat. The home also includes a large two-car garage, a screened-in porch perfect for enjoying peaceful mornings, and a fenced backyard ideal for pets or outdoor gatherings.
Located on a quiet dead-end, cul-de-sac street, this home combines privacy with proximity to the best of West Knoxville. You're just minutes from abundant shopping, dining, and recreational activities. Nearby attractions include Fort Loudon Lake, Concord Parks and Marina, scenic trails, golf, and boating spots.
Zoned for the highly desired Northshore Elementary, West Valley Middle, and Bearden High Schools.
Don't miss the chance to make this wonderful property your new home!
Last Agent to Sell the Property
Realty Executives Associates License #338045 Listed on: 11/08/2024

Home Details
Home Type
- Single Family
Est. Annual Taxes
- $908
Year Built
- Built in 1994
Lot Details
- 7,841 Sq Ft Lot
- Cul-De-Sac
- Fenced Yard
- Wood Fence
Parking
- 2 Car Attached Garage
- Parking Available
- Side or Rear Entrance to Parking
- Garage Door Opener
Home Design
- Traditional Architecture
- Block Foundation
- Frame Construction
- Vinyl Siding
Interior Spaces
- 1,536 Sq Ft Home
- Wood Burning Fireplace
- Living Room
- Combination Kitchen and Dining Room
- Bonus Room
- Storage Room
Kitchen
- Range
- Dishwasher
- Disposal
Flooring
- Carpet
- Tile
- Vinyl
Bedrooms and Bathrooms
- 3 Bedrooms
- Walk-In Closet
Laundry
- Dryer
- Washer
Outdoor Features
- Covered patio or porch
Schools
- West Valley Middle School
- Bearden High School
Utilities
- Zoned Heating and Cooling System
- Heating System Uses Natural Gas
- Internet Available
Community Details
- No Home Owners Association
- Poplar Place Unit 1 Subdivision
Listing and Financial Details
- Property Available on 11/8/24
- Assessor Parcel Number 154BC027
Ownership History
Purchase Details
Home Financials for this Owner
Home Financials are based on the most recent Mortgage that was taken out on this home.Purchase Details
Similar Homes in Knoxville, TN
Home Values in the Area
Average Home Value in this Area
Purchase History
| Date | Type | Sale Price | Title Company |
|---|---|---|---|
| Warranty Deed | $364,000 | Premier Title Group | |
| Deed | $95,970 | -- |
Mortgage History
| Date | Status | Loan Amount | Loan Type |
|---|---|---|---|
| Open | $200,000 | New Conventional | |
| Previous Owner | $25,000 | Credit Line Revolving | |
| Previous Owner | $71,800 | Unknown | |
| Previous Owner | $18,500 | Unknown |
Property History
| Date | Event | Price | Change | Sq Ft Price |
|---|---|---|---|---|
| 12/12/2024 12/12/24 | Sold | $364,000 | -0.2% | $237 / Sq Ft |
| 11/10/2024 11/10/24 | Pending | -- | -- | -- |
| 11/08/2024 11/08/24 | For Sale | $364,900 | -- | $238 / Sq Ft |
Tax History Compared to Growth
Tax History
| Year | Tax Paid | Tax Assessment Tax Assessment Total Assessment is a certain percentage of the fair market value that is determined by local assessors to be the total taxable value of land and additions on the property. | Land | Improvement |
|---|---|---|---|---|
| 2024 | $908 | $58,425 | $0 | $0 |
| 2023 | $908 | $58,425 | $0 | $0 |
| 2022 | $908 | $58,425 | $0 | $0 |
| 2021 | $843 | $39,775 | $0 | $0 |
| 2020 | $843 | $39,775 | $0 | $0 |
| 2019 | $843 | $39,775 | $0 | $0 |
| 2018 | $843 | $39,775 | $0 | $0 |
| 2017 | $843 | $39,775 | $0 | $0 |
| 2016 | $883 | $0 | $0 | $0 |
| 2015 | $883 | $0 | $0 | $0 |
| 2014 | $883 | $0 | $0 | $0 |
Agents Affiliated with this Home
-
Michael Shotwell

Seller's Agent in 2024
Michael Shotwell
Realty Executives Associates
(865) 544-8845
4 in this area
96 Total Sales
-
Wesley Shotwell

Seller Co-Listing Agent in 2024
Wesley Shotwell
Realty Executives Associates
(865) 621-4796
3 in this area
140 Total Sales
-
Allison Walker
A
Buyer's Agent in 2024
Allison Walker
Walker Realty Group, LLC
4 in this area
109 Total Sales
Map
Source: East Tennessee REALTORS® MLS
MLS Number: 1281840
APN: 154BC-027
- 1805 Chanute Ln
- 1859 Poplar Hill Rd
- 9728 Clingmans Dome Dr
- 1618 Poplar Hill Rd Unit 1
- 9622 Clingmans Dome Dr
- 1539 Mystic St
- 9407 Clingmans Dome Dr
- 9447 Clingmans Dome Dr
- 9432 Clingmans Dome Dr
- 1820 Falling Waters Rd
- 1509 Autumn Ridge Dr
- 1716 Cades Cove Rd
- 9835 Clingmans Dome Dr
- 1843 Falling Waters Rd
- 9430 Horizon Dr
- 9406 Horizon Dr
- 9434 Horizon Dr
- 9444 Horizon Dr
- 9460 Horizon Dr
- 1336 Zachary Taylor Rd
