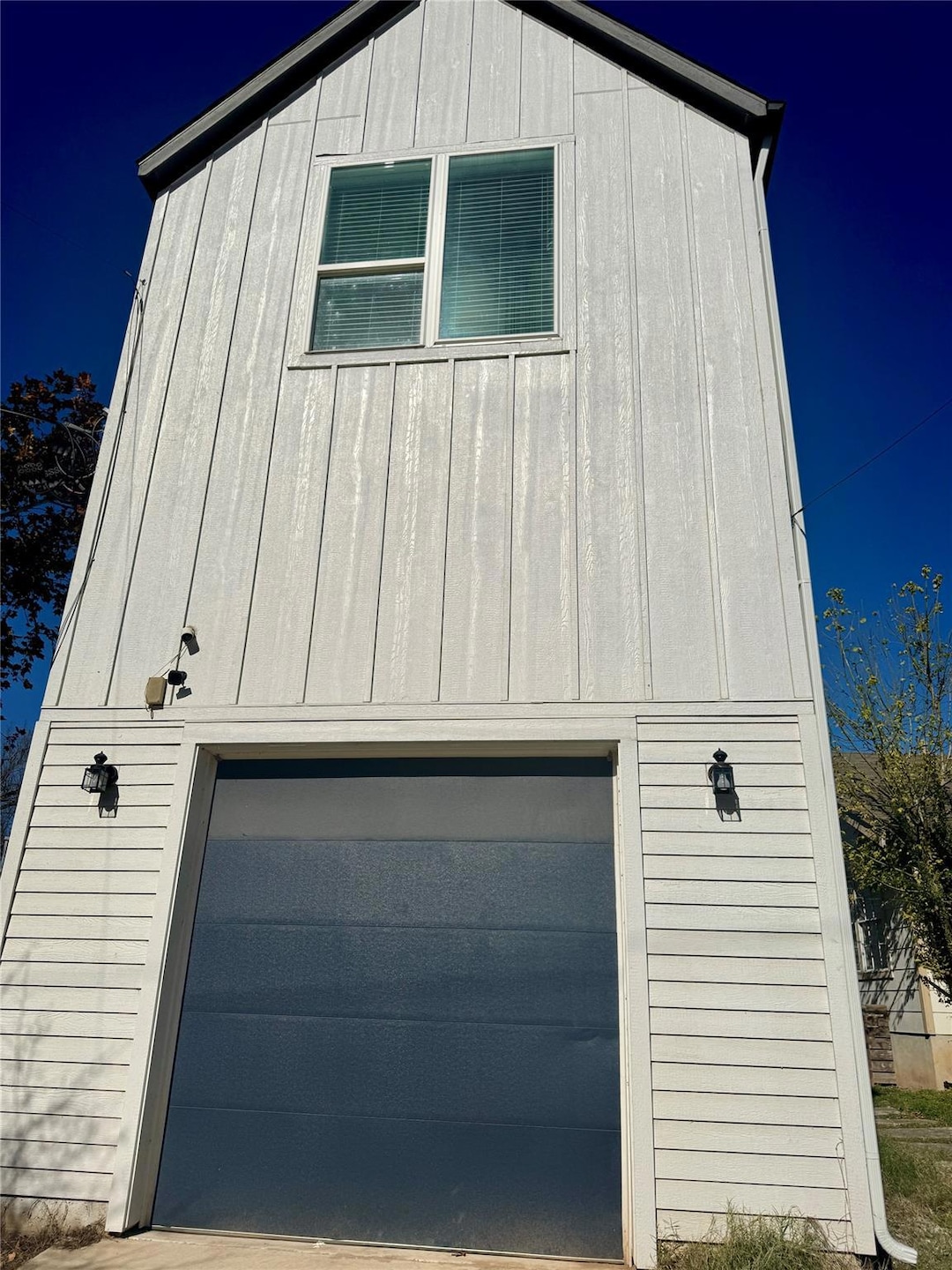1916 Webberville Rd Unit C Austin, TX 78721
East MLK Neighborhood
1
Bed
1
Bath
616
Sq Ft
0.26
Acres
Highlights
- Downtown View
- Wood Flooring
- Quartz Countertops
- Vaulted Ceiling
- Corner Lot
- No HOA
About This Home
Built in 2019, this functional 1/1 unit comes with a 1 car garage and downtown views! Vaulted ceilings and a separate bedroom so it's not just a loft space but a functional 1 bedroom home. There is washer and dryer connections and utilities will be paid as a flat fee of $150 per month.
Listing Agent
Maximus Residential, LLC Brokerage Phone: (512) 831-7094 License #0763989 Listed on: 09/03/2025
Home Details
Home Type
- Single Family
Year Built
- Built in 2019
Lot Details
- 0.26 Acre Lot
- East Facing Home
- Corner Lot
Parking
- 1 Car Attached Garage
- Front Facing Garage
- Off-Street Parking
Home Design
- Slab Foundation
- Frame Construction
- Composition Roof
- Wood Siding
Interior Spaces
- 616 Sq Ft Home
- 2-Story Property
- Vaulted Ceiling
- Ceiling Fan
- Window Treatments
- Downtown Views
- Stacked Washer and Dryer Hookup
Kitchen
- Electric Cooktop
- Microwave
- Quartz Countertops
Flooring
- Wood
- Tile
Bedrooms and Bathrooms
- 1 Bedroom
- 1 Full Bathroom
Outdoor Features
- Covered Patio or Porch
- Outdoor Storage
Schools
- Norman-Sims Elementary School
- Garcia Middle School
- Northeast Early College High School
Utilities
- Central Heating and Cooling System
- Electric Water Heater
Listing and Financial Details
- Security Deposit $1,695
- Tenant pays for all utilities, grounds care, pest control
- The owner pays for association fees, taxes
- 12 Month Lease Term
- $80 Application Fee
- Assessor Parcel Number 02122304130000
- Tax Block 3
Community Details
Overview
- No Home Owners Association
- Alexander Subdivision
- Property managed by Maximus Residential
Pet Policy
- Pet Deposit $400
- Dogs and Cats Allowed
- Breed Restrictions
Map
Property History
| Date | Event | Price | List to Sale | Price per Sq Ft |
|---|---|---|---|---|
| 11/14/2025 11/14/25 | Price Changed | $1,695 | -5.6% | $3 / Sq Ft |
| 09/10/2025 09/10/25 | Price Changed | $1,795 | -5.3% | $3 / Sq Ft |
| 09/03/2025 09/03/25 | For Rent | $1,895 | -- | -- |
Source: Unlock MLS (Austin Board of REALTORS®)
Source: Unlock MLS (Austin Board of REALTORS®)
MLS Number: 9152743
APN: 205025
Nearby Homes
- 5202 Woodmoor Dr
- 5106 Woodmoor Dr
- 1811 Webberville Rd Unit 1209
- 1811 Webberville Rd Unit 1305
- 5112 Heflin Ln
- 1916 Bunche Rd
- 5101 Woodmoor Dr
- 1736 Bunche Rd Unit Building 1
- 5212 Downs Dr
- 1730 Bunche Rd Unit A
- 5202 Rob Scott St
- 1712 Hillcrest Ln
- 4810 E Martin Luther King Junior Blvd
- 4608 Bundyhill Dr
- 5013 Rob Scott St
- 5600 E Martin Luther King jr Blvd
- 4803 Broadhill Dr
- 5323 Downs Dr
- 1708 Adina St
- 4714 Bundyhill Dr
- 5104 Woodmoor Dr
- 1950 Webberville Rd
- 5112 Heflin Ln
- 1916 Bunche Rd
- 5205 Samuel Huston Ave Unit B
- 5012 Baker St
- 1730 Bunche Rd Unit A
- 4302 Scottsdale Rd Unit B
- 4608 Bundyhill Dr
- 1716 Adina St
- 4708 Carsonhill Dr
- 5323 Downs Dr
- 4815 Oldfort Hill Dr
- 4704 Bandera Rd
- 5712 Jackie Robinson St
- 5604 Northdale Dr
- 4707 Leslie Ave Unit A
- 4801 Springdale Rd Unit 2302
- 4507 E Martin Luther King jr Blvd Unit 132
- 4507 E Martin Luther King jr Blvd Unit 123







