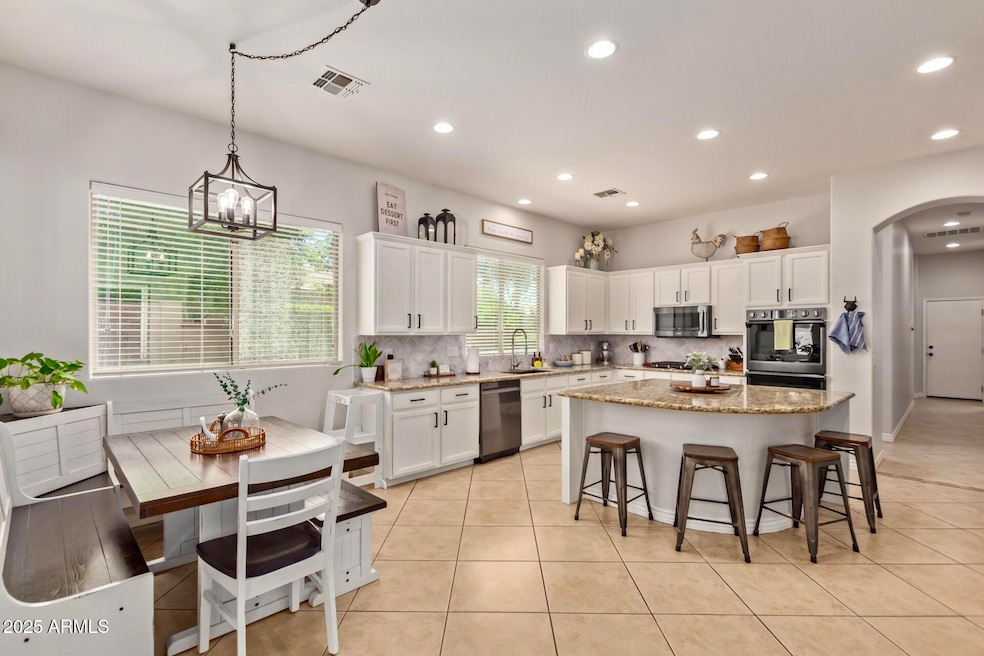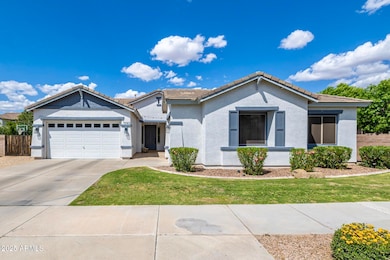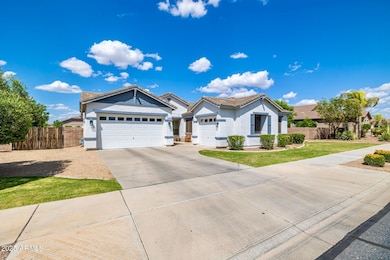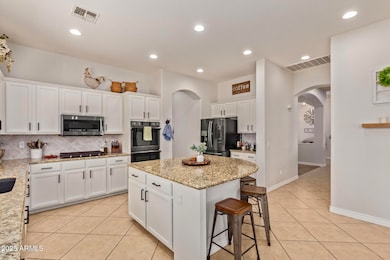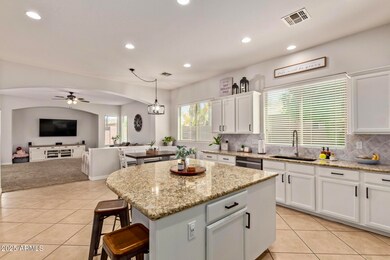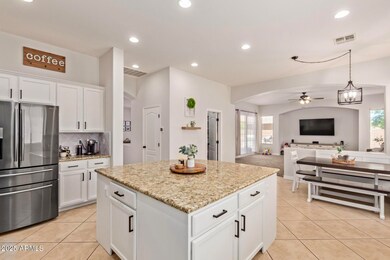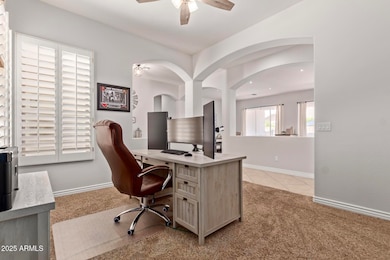
19160 E Canary Way Queen Creek, AZ 85142
Cortina NeighborhoodHighlights
- Play Pool
- RV Gated
- 3 Car Direct Access Garage
- Cortina Elementary School Rated A
- Granite Countertops
- Eat-In Kitchen
About This Home
As of July 2025Step into this beautifully updated 4-bed, 2.5 bath home nestled on a spacious lot -perfect for entertaining and everyday living. The heart of the home is an entertainer's dream kitchen featuring a large island, double ovens, walk-in pantry, new dishwasher, new sink, and a sleek new gas cooktop. Soft-close cabinets have been recently refinished, adding a fresh, modern touch. The split floor plan offers privacy with the primary suite boasting a large walk-in shower featuring dual shower heads, and an enormous walk-in closet. Guest bedrooms offer plenty of space. Step outside to your personal backyard oasis with a sparkling Pebble Tec pool, tranquil water feature, gas firepit, built-in grill, and smoker-ideal for relaxing & entertaining under the stars. This one checks all the boxes!
Last Agent to Sell the Property
West USA Realty License #SA656596000 Listed on: 05/14/2025

Home Details
Home Type
- Single Family
Est. Annual Taxes
- $2,948
Year Built
- Built in 2005
Lot Details
- 0.3 Acre Lot
- Block Wall Fence
- Front and Back Yard Sprinklers
- Grass Covered Lot
HOA Fees
- $110 Monthly HOA Fees
Parking
- 3 Car Direct Access Garage
- Garage Door Opener
- RV Gated
Home Design
- Wood Frame Construction
- Tile Roof
- Stucco
Interior Spaces
- 2,979 Sq Ft Home
- 1-Story Property
- Ceiling height of 9 feet or more
- Ceiling Fan
- Double Pane Windows
Kitchen
- Kitchen Updated in 2021
- Eat-In Kitchen
- Built-In Microwave
- Kitchen Island
- Granite Countertops
Flooring
- Carpet
- Tile
Bedrooms and Bathrooms
- 4 Bedrooms
- Bathroom Updated in 2021
- 2.5 Bathrooms
- Dual Vanity Sinks in Primary Bathroom
Pool
- Play Pool
- Fence Around Pool
Schools
- Cortina Elementary School
- Sossaman Middle School
- Higley High School
Utilities
- Central Air
- Heating System Uses Natural Gas
- Water Softener
- High Speed Internet
- Cable TV Available
Listing and Financial Details
- Tax Lot 59
- Assessor Parcel Number 314-05-125
Community Details
Overview
- Association fees include ground maintenance
- City Property Mgt Association, Phone Number (602) 437-4777
- Built by Fulton Homes
- Cortina Parcel 10 Subdivision
Recreation
- Community Playground
- Community Pool
- Bike Trail
Ownership History
Purchase Details
Home Financials for this Owner
Home Financials are based on the most recent Mortgage that was taken out on this home.Purchase Details
Home Financials for this Owner
Home Financials are based on the most recent Mortgage that was taken out on this home.Purchase Details
Purchase Details
Home Financials for this Owner
Home Financials are based on the most recent Mortgage that was taken out on this home.Similar Homes in the area
Home Values in the Area
Average Home Value in this Area
Purchase History
| Date | Type | Sale Price | Title Company |
|---|---|---|---|
| Warranty Deed | $615,000 | Empire West Title Agency Llc | |
| Interfamily Deed Transfer | -- | Grand Canyon Title Agency | |
| Interfamily Deed Transfer | -- | None Available | |
| Special Warranty Deed | $325,180 | -- | |
| Cash Sale Deed | $235,085 | -- |
Mortgage History
| Date | Status | Loan Amount | Loan Type |
|---|---|---|---|
| Open | $85,000 | Credit Line Revolving | |
| Open | $541,500 | VA | |
| Previous Owner | $200,000 | New Conventional | |
| Previous Owner | $250,000 | New Conventional | |
| Previous Owner | $232,977 | New Conventional | |
| Previous Owner | $260,144 | Purchase Money Mortgage | |
| Closed | $48,775 | No Value Available |
Property History
| Date | Event | Price | Change | Sq Ft Price |
|---|---|---|---|---|
| 07/15/2025 07/15/25 | Sold | $740,000 | -1.3% | $248 / Sq Ft |
| 06/11/2025 06/11/25 | Pending | -- | -- | -- |
| 05/14/2025 05/14/25 | For Sale | $750,000 | +22.0% | $252 / Sq Ft |
| 05/27/2021 05/27/21 | Sold | $615,000 | +3.4% | $206 / Sq Ft |
| 04/06/2021 04/06/21 | Pending | -- | -- | -- |
| 04/05/2021 04/05/21 | Price Changed | $595,000 | -3.3% | $200 / Sq Ft |
| 04/01/2021 04/01/21 | For Sale | $615,000 | -- | $206 / Sq Ft |
Tax History Compared to Growth
Tax History
| Year | Tax Paid | Tax Assessment Tax Assessment Total Assessment is a certain percentage of the fair market value that is determined by local assessors to be the total taxable value of land and additions on the property. | Land | Improvement |
|---|---|---|---|---|
| 2025 | $2,948 | $34,712 | -- | -- |
| 2024 | $2,983 | $33,059 | -- | -- |
| 2023 | $2,983 | $56,230 | $11,240 | $44,990 |
| 2022 | $2,881 | $41,880 | $8,370 | $33,510 |
| 2021 | $2,943 | $38,500 | $7,700 | $30,800 |
| 2020 | $2,986 | $35,700 | $7,140 | $28,560 |
| 2019 | $3,071 | $33,000 | $6,600 | $26,400 |
| 2018 | $3,108 | $30,400 | $6,080 | $24,320 |
| 2017 | $3,312 | $28,680 | $5,730 | $22,950 |
| 2016 | $3,133 | $28,920 | $5,780 | $23,140 |
| 2015 | $2,777 | $28,520 | $5,700 | $22,820 |
Agents Affiliated with this Home
-
Laura Maltby

Seller's Agent in 2025
Laura Maltby
West USA Realty
(480) 580-8762
1 in this area
34 Total Sales
-
Steve Hueter

Buyer's Agent in 2025
Steve Hueter
Epique Realty
(888) 897-7821
1 in this area
182 Total Sales
-
Ashby Hatch
A
Buyer Co-Listing Agent in 2025
Ashby Hatch
Epique Realty
(480) 722-9800
1 in this area
12 Total Sales
-
A
Seller's Agent in 2021
Amanda Johnson
DPR Realty
-
L
Buyer's Agent in 2021
LaDonna Underwood
West USA Realty
Map
Source: Arizona Regional Multiple Listing Service (ARMLS)
MLS Number: 6866279
APN: 314-05-125
- 19009 E Reins Rd
- 19902 S 190th St
- 18868 E Canary Way
- 19323 E Canary Way
- 19318 E Reins Rd
- 19305 E Oriole Way
- 19291 E Thornton Rd
- 19359 E Canary Way
- 19319 E Thornton Rd
- 19617 S 190th St
- 19403 E Arrowhead Trail
- 19009 E Cattle Dr
- 19903 S 187th Dr
- 19016 E Alfalfa Dr
- 20701 S 189th St
- 18998 E Lark Dr
- 19403 E Apricot Ln
- 18618 E Mockingbird Dr
- 20351 S 186th Place
- 19235 E Peartree Ln
