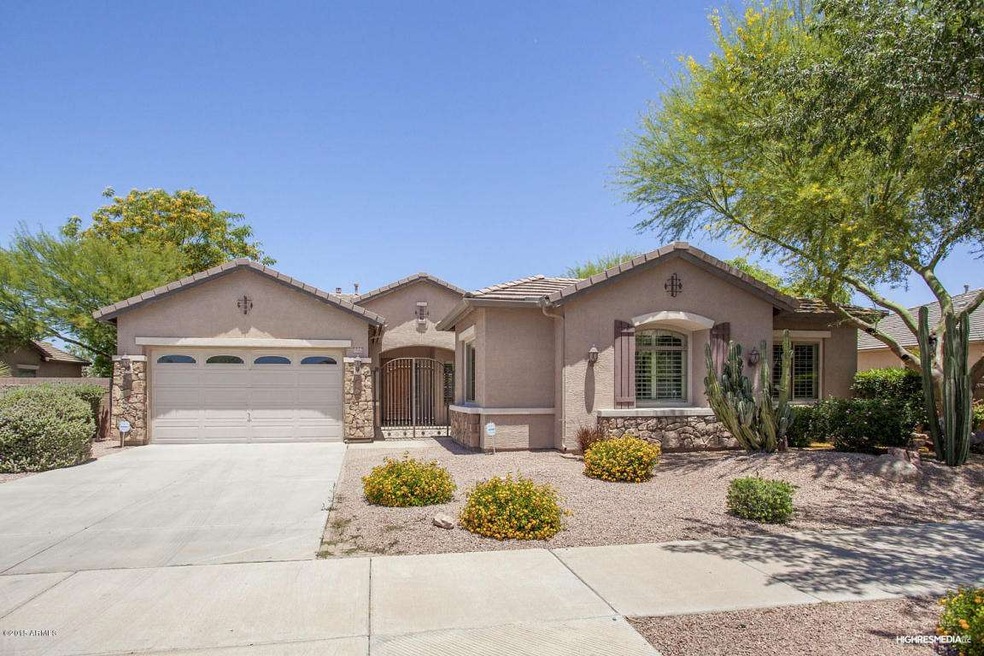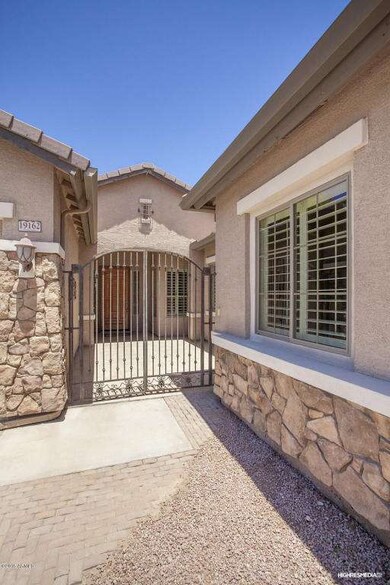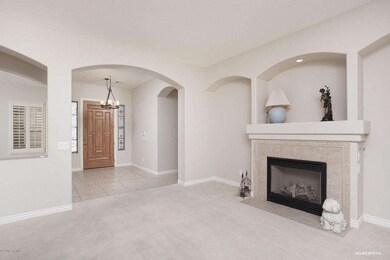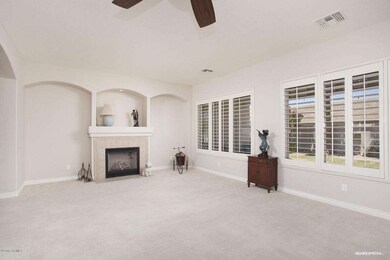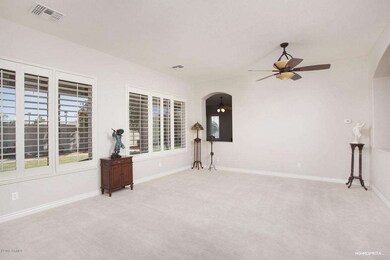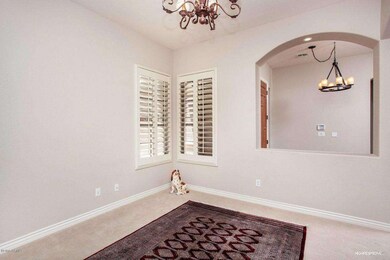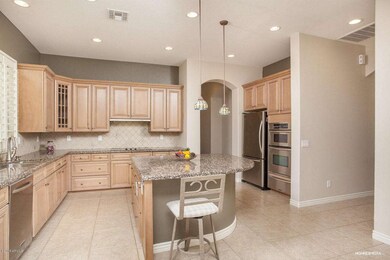
19162 E Mockingbird Dr Queen Creek, AZ 85142
Cortina NeighborhoodHighlights
- Two Primary Bathrooms
- Family Room with Fireplace
- Granite Countertops
- Cortina Elementary School Rated A
- Santa Barbara Architecture
- Private Yard
About This Home
As of July 2025Turn key 5 Bedroom, 3 Bathroom, 3,225 sf semi-custom home in the popular master planned community of Cortina. Queen Creek address, but just across the street from the Town of Gilbert. This home is Move-In Ready. Tons of upgrades throughout. Lg chef's Kitchen w/slab granite counters, stainless steel appliances & cherry wood cabinets. Instant Hot H2O at all faucets, water softener & R/O system, new hot water heater 2014, 2 Gas Fireplaces. Upgraded light fixtures & fans, Plantation Shutters, 8' Doors & 10' Ceilings. Insulated garage w/built-in storage, Private Front Courtyard w/iron gate. Mature landscaping, 3 types of Citrus, large patio, stucco'd & painted Backyard Fence. Close to schools & shopping, incl. San Tan Mall. Playground at the end of the street & sparkling community pool.
Last Agent to Sell the Property
KOR Properties Brokerage Phone: 602-615-0843 License #BR535564000 Listed on: 06/01/2015
Co-Listed By
KOR Properties Brokerage Phone: 602-615-0843 License #BR649524000
Home Details
Home Type
- Single Family
Est. Annual Taxes
- $2,806
Year Built
- Built in 2005
Lot Details
- 0.29 Acre Lot
- Desert faces the back of the property
- Block Wall Fence
- Front and Back Yard Sprinklers
- Sprinklers on Timer
- Private Yard
- Grass Covered Lot
HOA Fees
- $83 Monthly HOA Fees
Parking
- 2 Car Direct Access Garage
- Garage Door Opener
Home Design
- Santa Barbara Architecture
- Wood Frame Construction
- Tile Roof
- Stone Exterior Construction
- Stucco
Interior Spaces
- 3,225 Sq Ft Home
- 1-Story Property
- Ceiling height of 9 feet or more
- Ceiling Fan
- Gas Fireplace
- Double Pane Windows
- Low Emissivity Windows
- Solar Screens
- Family Room with Fireplace
- 2 Fireplaces
- Living Room with Fireplace
- Security System Owned
Kitchen
- Eat-In Kitchen
- Breakfast Bar
- Built-In Microwave
- Kitchen Island
- Granite Countertops
Flooring
- Carpet
- Tile
Bedrooms and Bathrooms
- 5 Bedrooms
- Two Primary Bathrooms
- Primary Bathroom is a Full Bathroom
- 3 Bathrooms
- Dual Vanity Sinks in Primary Bathroom
- Bathtub With Separate Shower Stall
Schools
- Cortina Elementary
- Higley Traditional Academy High School
Utilities
- Refrigerated Cooling System
- Zoned Heating
- Heating System Uses Natural Gas
- Water Filtration System
- Water Softener
- High Speed Internet
- Cable TV Available
Additional Features
- No Interior Steps
- Covered patio or porch
Listing and Financial Details
- Home warranty included in the sale of the property
- Legal Lot and Block 38 / 19800S
- Assessor Parcel Number 314-05-104
Community Details
Overview
- Association fees include ground maintenance
- Cortina HOA, Phone Number (480) 813-6788
- Built by Fulton Homes
- Cortina Subdivision, Baccarat Floorplan
Recreation
- Community Playground
- Heated Community Pool
- Bike Trail
Ownership History
Purchase Details
Home Financials for this Owner
Home Financials are based on the most recent Mortgage that was taken out on this home.Purchase Details
Purchase Details
Home Financials for this Owner
Home Financials are based on the most recent Mortgage that was taken out on this home.Purchase Details
Home Financials for this Owner
Home Financials are based on the most recent Mortgage that was taken out on this home.Purchase Details
Home Financials for this Owner
Home Financials are based on the most recent Mortgage that was taken out on this home.Purchase Details
Home Financials for this Owner
Home Financials are based on the most recent Mortgage that was taken out on this home.Purchase Details
Purchase Details
Home Financials for this Owner
Home Financials are based on the most recent Mortgage that was taken out on this home.Similar Homes in the area
Home Values in the Area
Average Home Value in this Area
Purchase History
| Date | Type | Sale Price | Title Company |
|---|---|---|---|
| Special Warranty Deed | -- | -- | |
| Warranty Deed | $775,000 | Security Title Agency Inc | |
| Warranty Deed | $500,000 | Security Title Agency Inc | |
| Warranty Deed | $347,000 | Equity Title Agency Inc | |
| Interfamily Deed Transfer | $157,400 | None Available | |
| Interfamily Deed Transfer | -- | None Available | |
| Interfamily Deed Transfer | -- | None Available | |
| Special Warranty Deed | $424,721 | -- | |
| Cash Sale Deed | $312,308 | -- |
Mortgage History
| Date | Status | Loan Amount | Loan Type |
|---|---|---|---|
| Previous Owner | $503,000 | New Conventional | |
| Previous Owner | $400,000 | New Conventional | |
| Previous Owner | $328,070 | New Conventional | |
| Previous Owner | $325,000 | New Conventional | |
| Previous Owner | $157,400 | New Conventional | |
| Previous Owner | $175,000 | New Conventional |
Property History
| Date | Event | Price | Change | Sq Ft Price |
|---|---|---|---|---|
| 07/18/2025 07/18/25 | Sold | $795,269 | -6.4% | $247 / Sq Ft |
| 05/29/2025 05/29/25 | Price Changed | $849,900 | 0.0% | $264 / Sq Ft |
| 05/29/2025 05/29/25 | For Sale | $849,900 | +6.9% | $264 / Sq Ft |
| 05/24/2025 05/24/25 | Off Market | $795,269 | -- | -- |
| 05/02/2025 05/02/25 | Price Changed | $869,900 | -2.2% | $270 / Sq Ft |
| 04/08/2025 04/08/25 | For Sale | $889,900 | +14.8% | $276 / Sq Ft |
| 11/22/2021 11/22/21 | Sold | $775,000 | +2.6% | $240 / Sq Ft |
| 10/29/2021 10/29/21 | For Sale | $755,000 | +51.0% | $234 / Sq Ft |
| 07/02/2020 07/02/20 | Sold | $500,000 | 0.0% | $155 / Sq Ft |
| 06/09/2020 06/09/20 | For Sale | $499,999 | +44.1% | $155 / Sq Ft |
| 08/20/2015 08/20/15 | Sold | $347,000 | -2.3% | $108 / Sq Ft |
| 07/20/2015 07/20/15 | Pending | -- | -- | -- |
| 06/18/2015 06/18/15 | Price Changed | $355,000 | -1.4% | $110 / Sq Ft |
| 06/01/2015 06/01/15 | For Sale | $360,000 | -- | $112 / Sq Ft |
Tax History Compared to Growth
Tax History
| Year | Tax Paid | Tax Assessment Tax Assessment Total Assessment is a certain percentage of the fair market value that is determined by local assessors to be the total taxable value of land and additions on the property. | Land | Improvement |
|---|---|---|---|---|
| 2025 | $2,735 | $32,773 | -- | -- |
| 2024 | $2,818 | $31,213 | -- | -- |
| 2023 | $2,818 | $53,570 | $10,710 | $42,860 |
| 2022 | $2,722 | $39,900 | $7,980 | $31,920 |
| 2021 | $2,780 | $36,560 | $7,310 | $29,250 |
| 2020 | $2,821 | $34,180 | $6,830 | $27,350 |
| 2019 | $2,884 | $31,310 | $6,260 | $25,050 |
| 2018 | $3,012 | $28,810 | $5,760 | $23,050 |
| 2017 | $2,891 | $27,550 | $5,510 | $22,040 |
| 2016 | $2,880 | $27,650 | $5,530 | $22,120 |
| 2015 | $2,982 | $27,060 | $5,410 | $21,650 |
Agents Affiliated with this Home
-
Pamela Docekal

Seller's Agent in 2025
Pamela Docekal
Realty One Group
(480) 246-1673
2 in this area
55 Total Sales
-
Jamie Wong

Buyer's Agent in 2025
Jamie Wong
RE/MAX
(480) 688-8808
1 in this area
212 Total Sales
-
Kristi Miller

Seller's Agent in 2021
Kristi Miller
Citiea
(480) 236-6181
5 in this area
32 Total Sales
-
Jay Culton

Buyer's Agent in 2021
Jay Culton
HomeSmart
(602) 616-5999
1 in this area
79 Total Sales
-
Mary Platt

Seller's Agent in 2020
Mary Platt
Silver Alliance Realty
(602) 618-6764
76 Total Sales
-
Thomas Platt

Seller Co-Listing Agent in 2020
Thomas Platt
Silver Alliance Realty
(602) 615-8470
74 Total Sales
Map
Source: Arizona Regional Multiple Listing Service (ARMLS)
MLS Number: 5287820
APN: 314-05-104
- 19009 E Reins Rd
- 19305 E Oriole Way
- 19323 E Canary Way
- 19318 E Reins Rd
- 19359 E Canary Way
- 18868 E Canary Way
- 19009 E Cattle Dr
- 19617 S 190th St
- 19291 E Thornton Rd
- 19403 E Arrowhead Trail
- 19319 E Thornton Rd
- 18998 E Lark Dr
- 19903 S 187th Dr
- 19016 E Alfalfa Dr
- 19172 E Kingbird Dr
- 19403 E Apricot Ln
- 18618 E Mockingbird Dr
- 19641 E Emperor Blvd
- 19013 E Seagull Dr
- 20258 S 196th St
