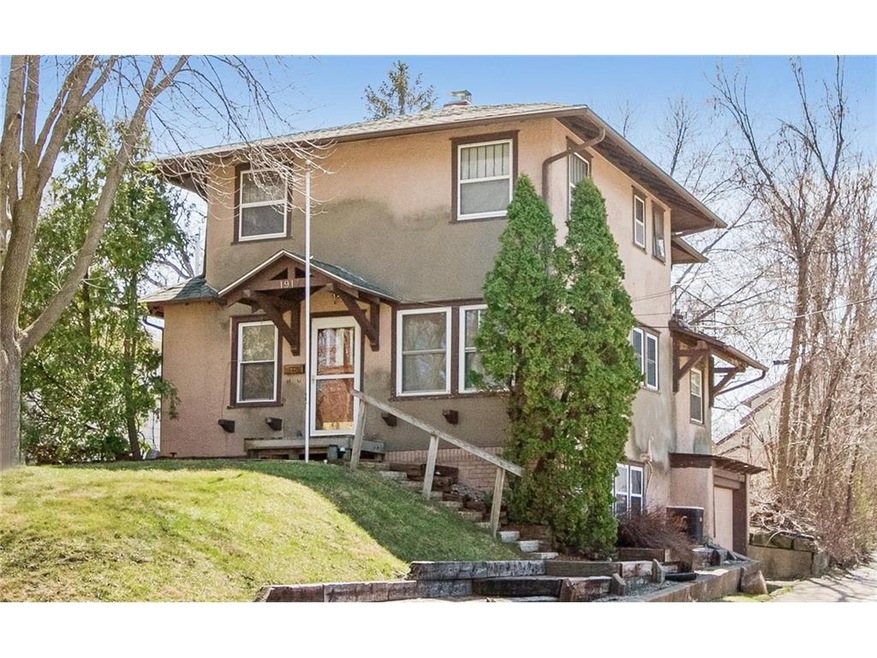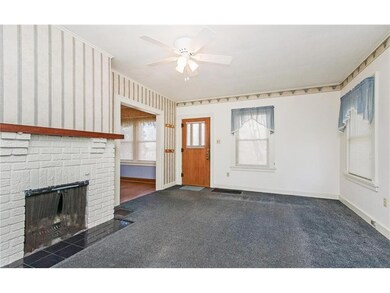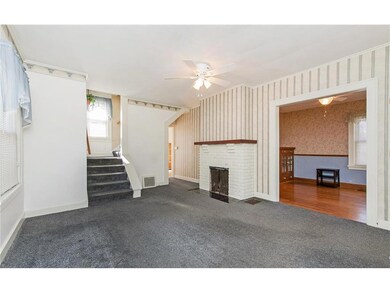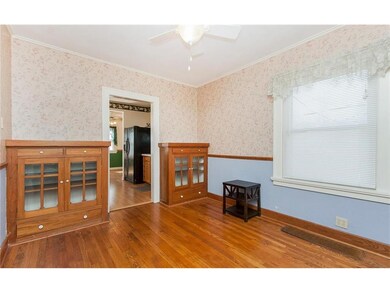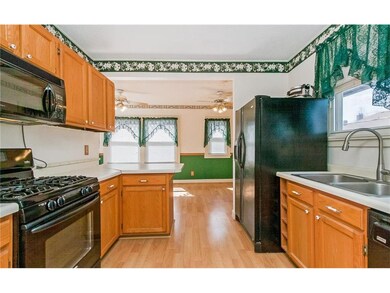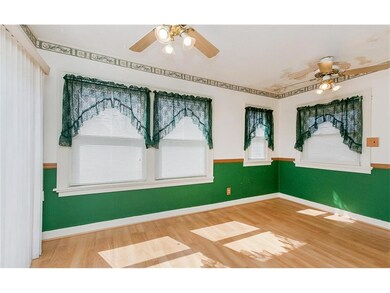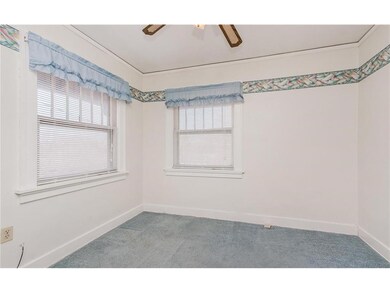
1917 8th Ave SE Cedar Rapids, IA 52403
Vernon Heights NeighborhoodHighlights
- Formal Dining Room
- Patio
- Central Air
About This Home
As of April 2025Tons of potential!!! Lots of living space in this two-story three bedroom home situated in a quiet neighborhood. The home boasts original woodwork, built-in hutches, a large dining area, and a spacious kitchen. Relax on the private patio overlooking the large backyard. There is a small garage area perfect for storage or parking a motorcycle. There is also on street parking in front of the home. A cement parking pad could easily be put in by the garage for more parking. Close to downtown, shopping, and restaurants. Priced below assessed value. Quick possession possible.
Home Details
Home Type
- Single Family
Year Built
- 1920
Home Design
- Frame Construction
- Stucco
Interior Spaces
- 1,293 Sq Ft Home
- 2-Story Property
- Formal Dining Room
- Basement Fills Entire Space Under The House
Kitchen
- Range
- Microwave
- Dishwasher
Bedrooms and Bathrooms
- 3 Bedrooms
- Primary bedroom located on second floor
- 1 Full Bathroom
Laundry
- Dryer
- Washer
Parking
- Garage
- Garage Door Opener
Utilities
- Central Air
- Heating System Uses Gas
- Gas Water Heater
Additional Features
- Patio
- Lot Dimensions are 44x130
Ownership History
Purchase Details
Home Financials for this Owner
Home Financials are based on the most recent Mortgage that was taken out on this home.Purchase Details
Home Financials for this Owner
Home Financials are based on the most recent Mortgage that was taken out on this home.Purchase Details
Home Financials for this Owner
Home Financials are based on the most recent Mortgage that was taken out on this home.Similar Homes in Cedar Rapids, IA
Home Values in the Area
Average Home Value in this Area
Purchase History
| Date | Type | Sale Price | Title Company |
|---|---|---|---|
| Warranty Deed | $139,000 | None Listed On Document | |
| Warranty Deed | -- | Attorney | |
| Warranty Deed | $99,000 | -- |
Mortgage History
| Date | Status | Loan Amount | Loan Type |
|---|---|---|---|
| Open | $136,482 | New Conventional | |
| Closed | $136,482 | FHA | |
| Previous Owner | $64,990 | New Conventional | |
| Previous Owner | $89,550 | Unknown |
Property History
| Date | Event | Price | Change | Sq Ft Price |
|---|---|---|---|---|
| 04/28/2025 04/28/25 | Sold | $139,000 | 0.0% | $108 / Sq Ft |
| 02/27/2025 02/27/25 | Pending | -- | -- | -- |
| 02/21/2025 02/21/25 | For Sale | $139,000 | +107.5% | $108 / Sq Ft |
| 05/20/2016 05/20/16 | Sold | $67,000 | -2.9% | $52 / Sq Ft |
| 04/10/2016 04/10/16 | Pending | -- | -- | -- |
| 03/24/2016 03/24/16 | For Sale | $69,000 | -- | $53 / Sq Ft |
Tax History Compared to Growth
Tax History
| Year | Tax Paid | Tax Assessment Tax Assessment Total Assessment is a certain percentage of the fair market value that is determined by local assessors to be the total taxable value of land and additions on the property. | Land | Improvement |
|---|---|---|---|---|
| 2023 | $1,750 | $90,700 | $27,000 | $63,700 |
| 2022 | $1,716 | $91,800 | $24,800 | $67,000 |
| 2021 | $1,626 | $91,800 | $24,800 | $67,000 |
| 2020 | $1,626 | $82,300 | $21,600 | $60,700 |
| 2019 | $1,714 | $88,000 | $21,600 | $66,400 |
| 2018 | $1,618 | $88,000 | $21,600 | $66,400 |
| 2017 | $1,566 | $80,400 | $21,600 | $58,800 |
| 2016 | $1,739 | $81,800 | $21,600 | $60,200 |
| 2015 | $1,819 | $85,459 | $21,560 | $63,899 |
| 2014 | $1,634 | $81,908 | $21,560 | $60,348 |
| 2013 | $1,520 | $81,908 | $21,560 | $60,348 |
Agents Affiliated with this Home
-

Seller's Agent in 2025
Lisa Vecerka
Realty87
(319) 533-8336
1 in this area
40 Total Sales
-

Buyer's Agent in 2025
Amanda Haugen
Realty87
1 in this area
116 Total Sales
-

Seller's Agent in 2016
Deanna Howard
IOWA REALTY
(319) 929-3836
1 in this area
87 Total Sales
Map
Source: Cedar Rapids Area Association of REALTORS®
MLS Number: 1603914
APN: 14224-83009-00000
- 1946 Higley Ave SE
- 1915 Higley Ave SE
- 618 18th St SE
- 826 Wellington St SE
- 511 18th St SE
- 809 17th St SE
- 1933 4th Ave SE
- 1022 19th St SE
- 510 Knollwood Dr SE
- 1625 6th Ave SE
- 1604 8th Ave SE
- 414 18th St SE
- 1041 19th St SE
- 1735 4th Ave SE
- 1557 7th Ave SE
- 2021 Bever Ave SE
- 395 18th St SE
- 383 21st St SE
- 2225 Mount Vernon Rd SE
- 384 21st St SE
