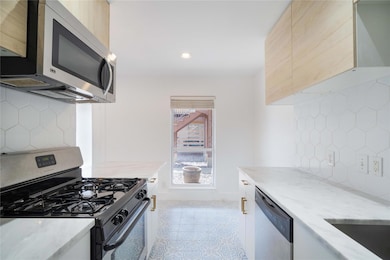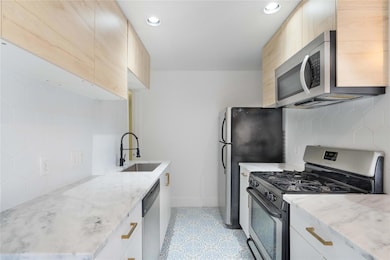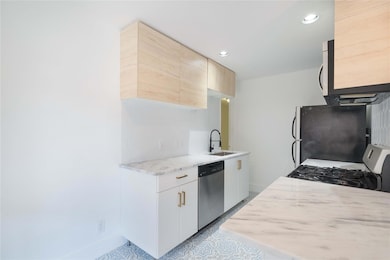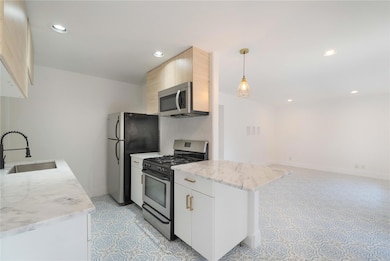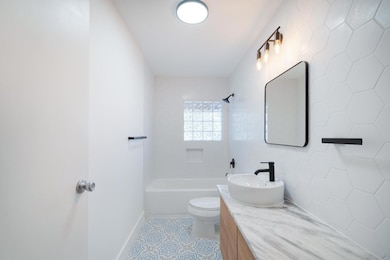1917 Barge St Unit 103 Austin, TX 78745
Garrison Park NeighborhoodHighlights
- Panoramic View
- Mature Trees
- Marble Flooring
- Cunningham Elementary School Rated A-
- Deck
- High Ceiling
About This Home
A beautifully renovated condo featuring high-quality materials and stylish finishes. In addition to two bedrooms plus a Bonus room which may be used as an office/ workout space. It is equipped with washer and dryer connections for added convenience. The tenant is responsible for setting up and paying for electricity directly through Austin Energy, as well as arranging Wi-Fi with their chosen provider. Along with the rent, a monthly fee of $155 covers gas, water, wastewater, trash, and recycling for a single occupant. An additional $15 per month per extra resident or pet will be added to the utility fees.
Listing Agent
Centennial Texas Realty Brokerage Email: centennialtxrealty@gmail.com License #0461036
Condo Details
Home Type
- Condominium
Est. Annual Taxes
- $3,518
Year Built
- Built in 1967
Lot Details
- North Facing Home
- Wood Fence
- Flag Lot
- Mature Trees
- Wooded Lot
Property Views
- Panoramic
- City
Home Design
- Slab Foundation
- Composition Roof
- Concrete Siding
- Masonry Siding
- Redwood Siding
- Stucco
Interior Spaces
- 900 Sq Ft Home
- 1-Story Property
- Dry Bar
- High Ceiling
- Ceiling Fan
- Skylights
- Recessed Lighting
- Entrance Foyer
- Family Room
- Storage Room
Kitchen
- Breakfast Bar
- Built-In Gas Range
- Free-Standing Range
- Microwave
- Freezer
- Dishwasher
- Stone Countertops
- Disposal
Flooring
- Wood
- Carpet
- Marble
- Tile
Bedrooms and Bathrooms
- 3 Main Level Bedrooms
- Walk-In Closet
- 1 Full Bathroom
- Soaking Tub
Parking
- 1 Car Direct Access Garage
- Driveway
- Parking Lot
- Parking Permit Required
- Unassigned Parking
Accessible Home Design
- No Interior Steps
- Stepless Entry
Outdoor Features
- Uncovered Courtyard
- Deck
- Porch
Schools
- Cunningham Elementary School
- Covington Middle School
- Crockett High School
Utilities
- Central Heating and Cooling System
- Heating System Uses Natural Gas
- Underground Utilities
- Natural Gas Connected
- Cable TV Available
Listing and Financial Details
- Security Deposit $1,550
- Tenant pays for electricity, insurance, internet
- The owner pays for common area maintenance, exterior maintenance, HVAC maintenance, management, repairs, roof maintenance, taxes
- 12 Month Lease Term
- $49 Application Fee
- Assessor Parcel Number 04161811060000
Community Details
Overview
- No Home Owners Association
- 8 Units
- Bissell T Subdivision
Pet Policy
- Dogs and Cats Allowed
- Large pets allowed
Map
Source: Unlock MLS (Austin Board of REALTORS®)
MLS Number: 4889841
APN: 779679
- 6704 Menchaca Rd Unit 43
- 1928 Miles Ave Unit 1
- 1928 Miles Ave Unit 2
- 1805 Miles Ave
- 6708 Menchaca Rd Unit 27
- 6708 Menchaca Rd Unit 5
- 6402 Cannonleague Dr
- 6400 Cannonleague Dr
- 1704 Cherry Orchard Dr
- 6908 Cherrydale Dr
- 6307 Cannonleague Dr
- 2102 Berkeley Ave
- 2003 Mimosa Dr
- 1657 Chippeway Ln
- 6503 Boleynwood Dr
- 6603 Krollton Dr
- 1901 Matthews Ln
- 6234 Hillston Dr
- 2500 Aldford Dr
- 1627 Chippeway Ln


