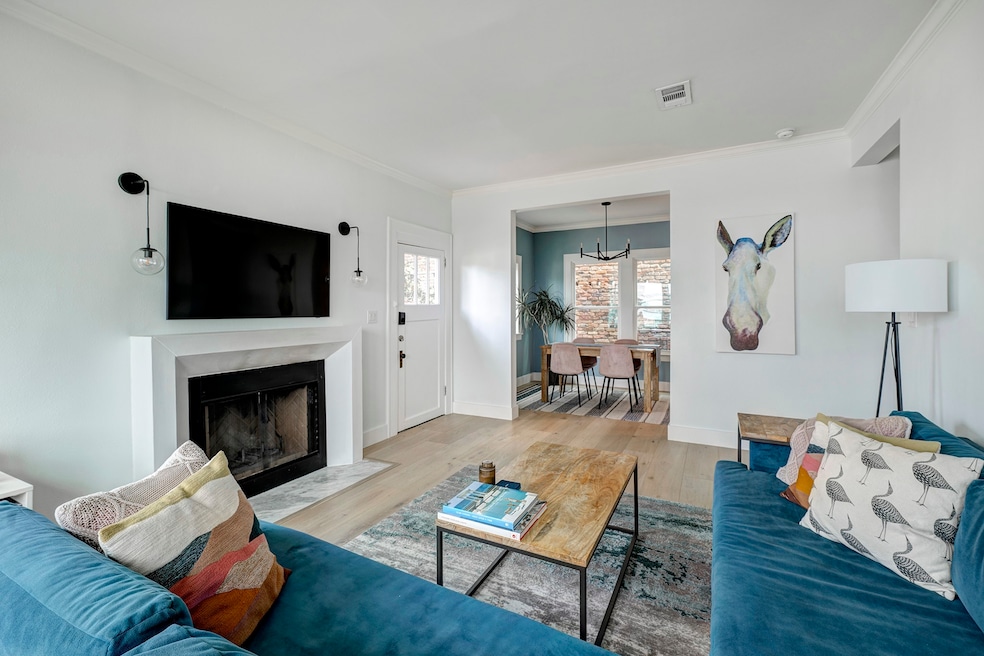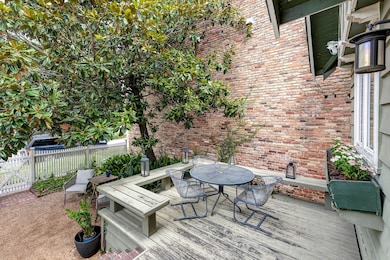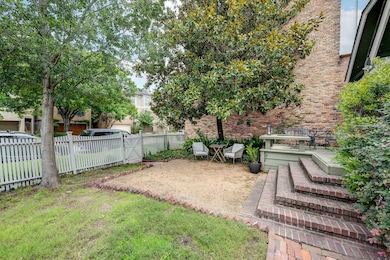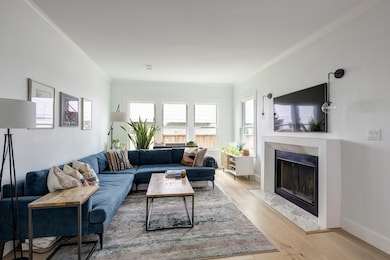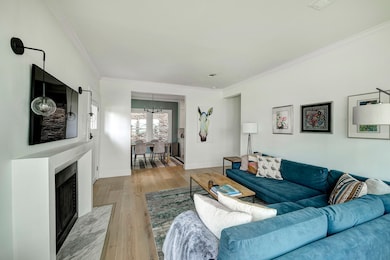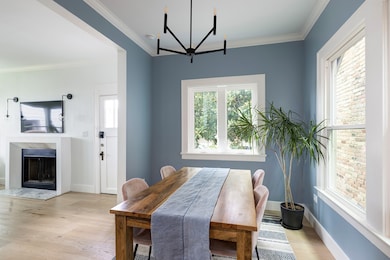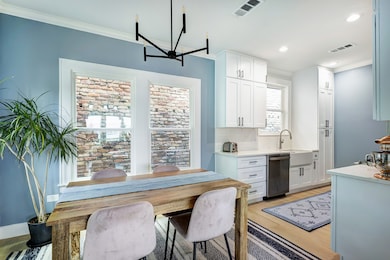1917 Brun St Houston, TX 77019
Montrose NeighborhoodHighlights
- Deck
- Traditional Architecture
- Hydromassage or Jetted Bathtub
- Baker Montessori Rated A-
- Wood Flooring
- Granite Countertops
About This Home
Charming Bungalow in River Oaks Shopping Area! The recently renovated kitchen offers ample cabinet space, stainless steel appliances, and flows seamlessly into the dining and cozy living area featuring vinyl plank floors, abundant natural light, and a wood-burning fireplace. The primary bedroom includes two separate closets and extra storage. The renovated bathroom includes dual sinks, soaking tub, and walk-in shower. Additional highlights include crown molding, a white picket fence enclosing the front yard, and a welcoming front porch. A spacious side yard provides generous green space. Close proximity to restaurants and shops in the River Oaks Shopping Area. Per Seller
Listing Agent
Greenwood King Properties - Kirby Office License #0633543 Listed on: 07/03/2025
Home Details
Home Type
- Single Family
Est. Annual Taxes
- $8,001
Year Built
- Built in 1927
Lot Details
- 3,834 Sq Ft Lot
- West Facing Home
- Back Yard Fenced
- Sprinkler System
Home Design
- Traditional Architecture
Interior Spaces
- 1,007 Sq Ft Home
- 1-Story Property
- Crown Molding
- Ceiling Fan
- Wood Burning Fireplace
- Living Room
- Combination Kitchen and Dining Room
- Utility Room
- Fire and Smoke Detector
Kitchen
- Electric Oven
- Gas Range
- Microwave
- Dishwasher
- Granite Countertops
- Disposal
Flooring
- Wood
- Tile
Bedrooms and Bathrooms
- 2 Bedrooms
- 1 Full Bathroom
- Hydromassage or Jetted Bathtub
- Separate Shower
Laundry
- Dryer
- Washer
Parking
- Driveway
- Additional Parking
Eco-Friendly Details
- Energy-Efficient Thermostat
- Ventilation
Outdoor Features
- Deck
- Patio
- Shed
Schools
- Baker Montessori Elementary School
- Lanier Middle School
- Lamar High School
Utilities
- Cooling System Powered By Gas
- Central Heating and Cooling System
- Programmable Thermostat
- No Utilities
- Cable TV Available
Listing and Financial Details
- Property Available on 7/7/25
- Long Term Lease
Community Details
Overview
- Hillcrest Subdivision
Pet Policy
- Call for details about the types of pets allowed
- Pet Deposit Required
Map
Source: Houston Association of REALTORS®
MLS Number: 9767692
APN: 0531450000010
- 1909 Brun St Unit 17
- 1914 Mcduffie St Unit 8
- 2003 Vermont St
- 1976 Vermont St
- 2019 Mcduffie St
- 2012 Hazard St
- 1915 Hazard St Unit A
- 2027 Huldy St
- 1984 Indiana St
- 2007 Indiana St
- 2019 Hazard St
- 2112 Mcduffie St
- 2019 Haddon St
- 2113 Huldy St
- 2115 Huldy St
- 2100 Welch St Unit C212
- 2100 Welch St Unit C309
- 2100 Welch St Unit C305
- 2100 Welch St Unit C121
- 2100 Welch St Unit C101
- 2012 Welch St
- 1914 Mcduffie St
- 2009 Welch St
- 2009 Welch St
- 2009 Welch St Unit 4
- 1919 Mcduffie St Unit 2
- 1921 Mcduffie St Unit 2
- 2024 Welch St
- 1923 Mcduffie St Unit 1
- 2024 Vermont St
- 2014 Mcduffie St
- 1711 Huldy St Unit A
- 1979 Indiana St
- 2100 Welch St Unit C305
- 2111 Welch St Unit B201
- 2111 Welch St Unit B117
- 2111 Welch St Unit B111
- 2218 Hazard St Unit FL2-ID1257740P
- 2218 Hazard St Unit FL2-ID1257734P
- 2218 Hazard St Unit FL1-ID1257752P
