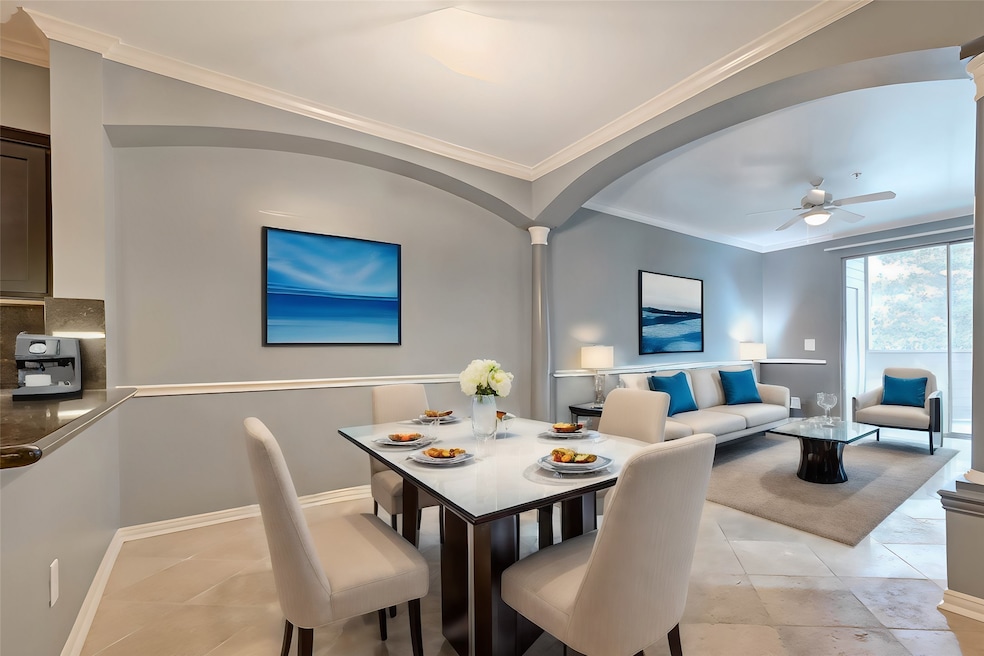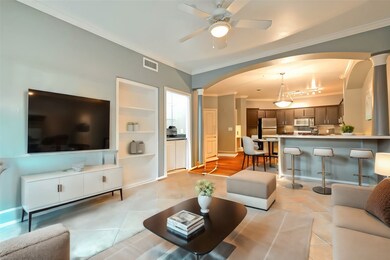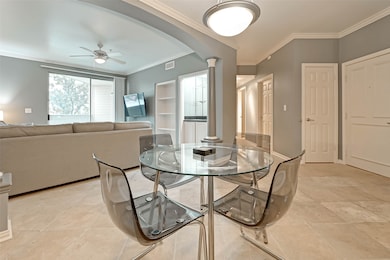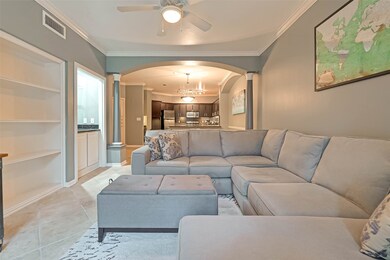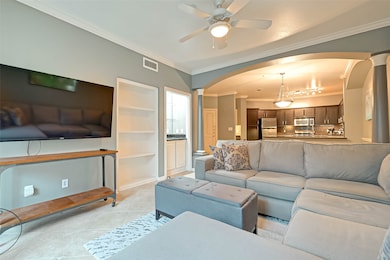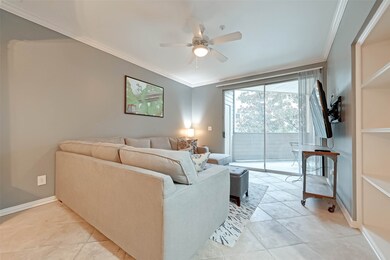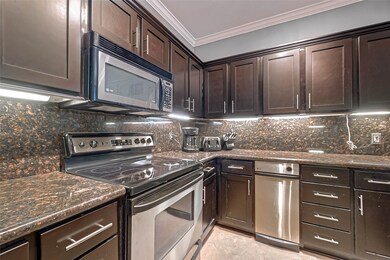The Renaissance at River Oaks 2111 Welch St Unit B117 Houston, TX 77019
River Oaks NeighborhoodHighlights
- 173,261 Sq Ft lot
- Clubhouse
- Granite Countertops
- River Oaks Elementary School Rated A
- Traditional Architecture
- Community Pool
About This Home
Well-maintained two-bedroom condo is perfectly situated in the heart of the prestigious River Oaks area, just minutes from Upper Kirby, West Gray shopping, Downtown, and the Galleria. Enjoy the convenience and security of a 24/7 manned gate within a beautifully maintained property. The condo features two bedrooms and one full and half bath. The primary suite includes a large walk-in closet, double sinks, and a standalone shower. Enjoy a beautiful view of the community pool from your private patio. The community offers great amenities such as a pool, clubhouse, and gym. You'll also find a variety of restaurants, shopping centers, and grocery stores in the surrounding neighborhood. This unit comes with one assigned parking space.Don’t miss out on this fantastic opportunity to own a condo in one of Houston's most desirable neighborhoods!
Condo Details
Home Type
- Condominium
Est. Annual Taxes
- $5,014
Year Built
- Built in 1992
Parking
- 1 Car Attached Garage
- Additional Parking
- Assigned Parking
Home Design
- Traditional Architecture
Interior Spaces
- 1,244 Sq Ft Home
- 1-Story Property
- Dry Bar
- Ceiling Fan
- Family Room Off Kitchen
- Living Room
- Utility Room
- Home Gym
Kitchen
- Electric Oven
- Electric Cooktop
- Microwave
- Dishwasher
- Granite Countertops
- Disposal
Flooring
- Carpet
- Tile
Bedrooms and Bathrooms
- 2 Bedrooms
- En-Suite Primary Bedroom
- Double Vanity
- Bathtub with Shower
Laundry
- Dryer
- Washer
Home Security
Schools
- River Oaks Elementary School
- Lanier Middle School
- Lamar High School
Utilities
- Central Heating and Cooling System
- Programmable Thermostat
- Municipal Trash
Additional Features
- Energy-Efficient Thermostat
- Fenced Yard
Listing and Financial Details
- Property Available on 6/18/25
- Long Term Lease
Community Details
Recreation
Pet Policy
- No Pets Allowed
Additional Features
- Renaissance At River Oaks Subdivision
- Fire and Smoke Detector
Map
About The Renaissance at River Oaks
Source: Houston Association of REALTORS®
MLS Number: 51209999
APN: 1216400020017
- 2111 Welch St Unit A107
- 2111 Welch St Unit B201
- 2111 Welch St Unit B220
- 2111 Welch St Unit B119
- 2111 Welch St Unit B109
- 2111 Welch St Unit B103
- 2111 Welch St Unit A321
- 2111 Welch St Unit A123
- 2111 Welch St Unit A110
- 2111 Welch St Unit A307
- 2111 Welch St Unit B212
- 2111 Welch St Unit A119
- 2013 Persa St
- 2100 Welch St Unit C212
- 2100 Welch St Unit C309
- 2100 Welch St Unit C305
- 2100 Welch St Unit C121
- 2100 Welch St Unit C101
- 2027 Huldy St
- 2305 Persa St
- 2111 Welch St Unit B201
- 2111 Welch St Unit B111
- 2100 Welch St Unit C305
- 2024 Welch St
- 2225 Mimosa Dr Unit 3
- 2012 Welch St
- 1917 Brun St
- 2024 Vermont St
- 2009 Welch St Unit 4
- 2009 Welch St
- 2009 Welch St
- 2014 Mcduffie St
- 2310 Brun St
- 1914 Mcduffie St
- 2245 Welch St
- 1711 Huldy St Unit A
- 1921 Mcduffie St Unit 2
- 1919 Mcduffie St Unit 2
- 1923 Mcduffie St Unit 1
- 2415 Huldy St
