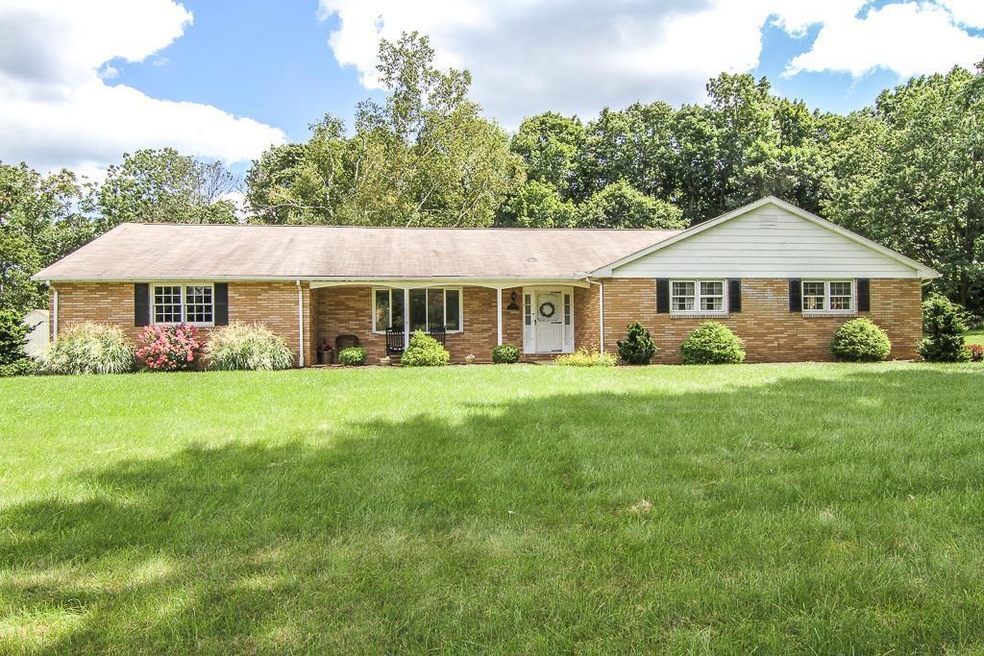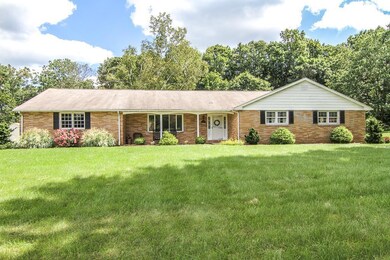
1917 Dartford Rd Bethlehem, PA 18015
Lower Saucon Township NeighborhoodHighlights
- Family Room with Fireplace
- Covered patio or porch
- Eat-In Kitchen
- Wood Flooring
- 2 Car Attached Garage
- Storm Windows
About This Home
As of November 2016All brick, 4 BR ranch located in quiet Saucon Valley SD neighborhood. The home sits on an open, tree-lined 2/3 acre. Home has backyard patio & covered front porch. Stone tiled foyer provides a large entryway closet. Hardwood floors throughout main living space. Large front LR is bright and open with a 9 ft bay window. Modern eat-in kitchen w/built-in work area & stainless steel appliances features granite counter tops, new vinyl flooring, resurfaced solid wood cabinets, and brand new built-in microwave & double oven. Located off kitchen is the laundry/mud room w/tiled half bath & exit to back yard. Formal DR w/chair rail detail. The hardwood floors continue into den w/wood burning FP, built in book shelves & sliding glass door to backyard patio. 3 large BRs, tiled FB w/ double sinks + MBR suite w/ his/her closets and additional tiled FB complete home’s living space. Central AC, back-up power 11KW generator & new utility shed. Close to luxury shopping & easy access to 378, 78, & 309.
Last Buyer's Agent
Alan Zavacky
BHHS Fox & Roach Bethlehem

Home Details
Home Type
- Single Family
Est. Annual Taxes
- $6,707
Year Built
- Built in 1968
Lot Details
- 0.68 Acre Lot
- Level Lot
- Property is zoned R40
Home Design
- Brick Exterior Construction
- Asphalt Roof
Interior Spaces
- 2,446 Sq Ft Home
- 1-Story Property
- Window Screens
- Family Room with Fireplace
- Family Room Downstairs
- Dining Room
- Utility Room
- Partial Basement
Kitchen
- Eat-In Kitchen
- Electric Oven
- Self-Cleaning Oven
- Microwave
- Dishwasher
Flooring
- Wood
- Tile
- Vinyl
Bedrooms and Bathrooms
- 4 Bedrooms
Laundry
- Laundry on main level
- Washer and Dryer Hookup
Attic
- Attic Fan
- Storage In Attic
Home Security
- Storm Windows
- Storm Doors
- Fire and Smoke Detector
Parking
- 2 Car Attached Garage
- Garage Door Opener
- Off-Street Parking
Outdoor Features
- Covered patio or porch
- Shed
Utilities
- Central Air
- Heat Pump System
- Electric Water Heater
- Cable TV Available
Listing and Financial Details
- Assessor Parcel Number Q6 7 10L 0719
Ownership History
Purchase Details
Home Financials for this Owner
Home Financials are based on the most recent Mortgage that was taken out on this home.Purchase Details
Purchase Details
Home Financials for this Owner
Home Financials are based on the most recent Mortgage that was taken out on this home.Similar Homes in Bethlehem, PA
Home Values in the Area
Average Home Value in this Area
Purchase History
| Date | Type | Sale Price | Title Company |
|---|---|---|---|
| Deed | $285,000 | None Available | |
| Quit Claim Deed | -- | None Available | |
| Deed | $235,000 | None Available |
Mortgage History
| Date | Status | Loan Amount | Loan Type |
|---|---|---|---|
| Open | $243,000 | New Conventional | |
| Closed | $270,750 | New Conventional |
Property History
| Date | Event | Price | Change | Sq Ft Price |
|---|---|---|---|---|
| 11/18/2016 11/18/16 | Sold | $285,000 | -5.0% | $117 / Sq Ft |
| 09/15/2016 09/15/16 | Pending | -- | -- | -- |
| 08/24/2016 08/24/16 | For Sale | $299,900 | +27.6% | $123 / Sq Ft |
| 07/27/2012 07/27/12 | Sold | $235,000 | -6.0% | $96 / Sq Ft |
| 06/21/2012 06/21/12 | Pending | -- | -- | -- |
| 05/22/2012 05/22/12 | For Sale | $249,900 | -- | $102 / Sq Ft |
Tax History Compared to Growth
Tax History
| Year | Tax Paid | Tax Assessment Tax Assessment Total Assessment is a certain percentage of the fair market value that is determined by local assessors to be the total taxable value of land and additions on the property. | Land | Improvement |
|---|---|---|---|---|
| 2025 | $1,026 | $95,000 | $25,800 | $69,200 |
| 2024 | $6,707 | $95,000 | $25,800 | $69,200 |
| 2023 | $6,707 | $95,000 | $25,800 | $69,200 |
| 2022 | $6,590 | $95,000 | $25,800 | $69,200 |
| 2021 | $6,685 | $95,000 | $25,800 | $69,200 |
| 2020 | $6,804 | $95,000 | $25,800 | $69,200 |
| 2019 | $6,804 | $95,000 | $25,800 | $69,200 |
| 2018 | $6,718 | $95,000 | $25,800 | $69,200 |
| 2017 | $6,548 | $95,000 | $25,800 | $69,200 |
| 2016 | -- | $95,000 | $25,800 | $69,200 |
| 2015 | -- | $95,000 | $25,800 | $69,200 |
| 2014 | -- | $95,000 | $25,800 | $69,200 |
Agents Affiliated with this Home
-
Larry Ginsburg

Seller's Agent in 2016
Larry Ginsburg
BHHS Regency Real Estate
(610) 393-0892
4 in this area
330 Total Sales
-
A
Buyer's Agent in 2016
Alan Zavacky
BHHS Fox & Roach
-
C
Seller's Agent in 2012
Constance Archer
BHHS Fox & Roach
Map
Source: Greater Lehigh Valley REALTORS®
MLS Number: 524821
APN: Q6-7-10L-0719
- 1560 Surrey Rd
- 1966 Peach Tree Ln
- 1840 Apple Tree Ln
- 3580 North Dr
- 4212 Stonebridge Dr
- 1965 Quarter Mile Rd
- 4228 Stonebridge Dr
- 4244 Stonebridge Dr
- 4252 Stonebridge Dr
- 4287 Stonebridge Dr
- 4260 Stonebridge Dr
- 4299 Stonebridge Dr
- 4276 Stonebridge Dr
- 4303 Stonebridge Dr
- 3540 Old Philadelphia Pike
- 4319 Stonebridge Dr
- 4323 Stonebridge Dr
- 0 Strauss Ln Unit 1 759755
- 2071 Pleasant Dr
- 2602 Saddleback Ln

