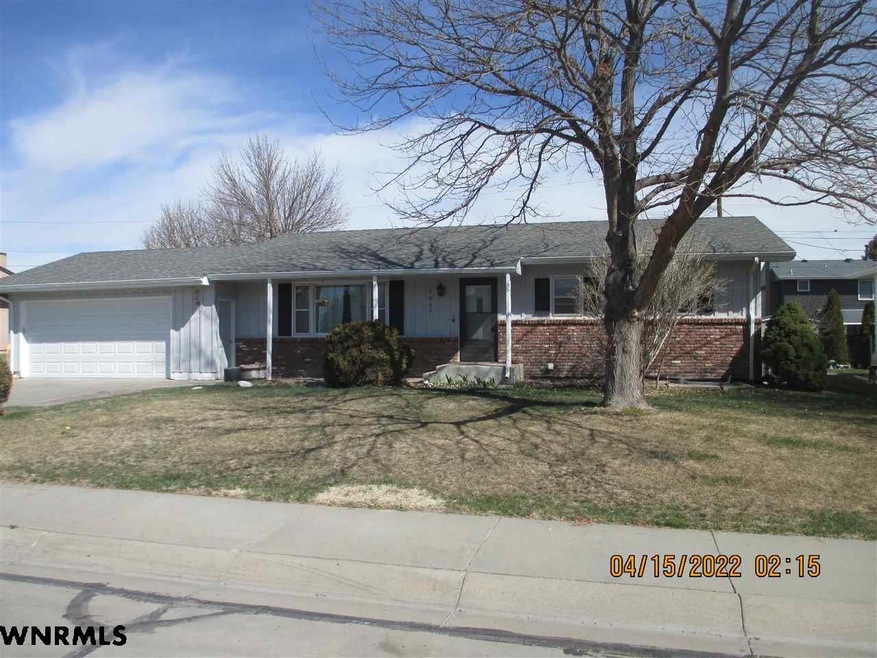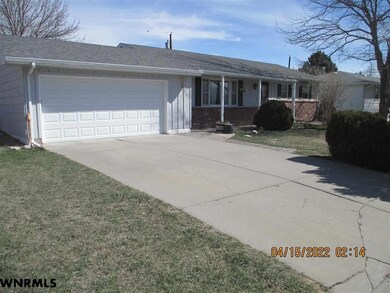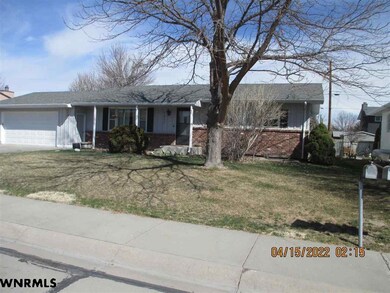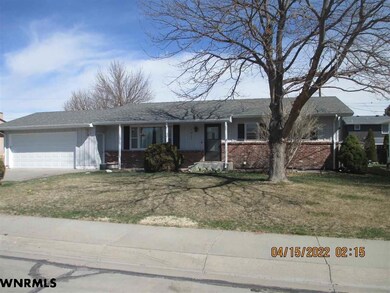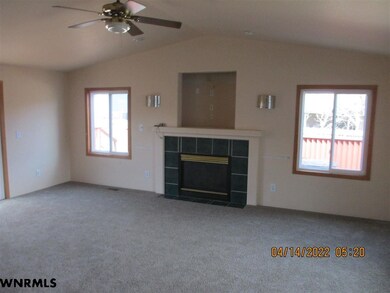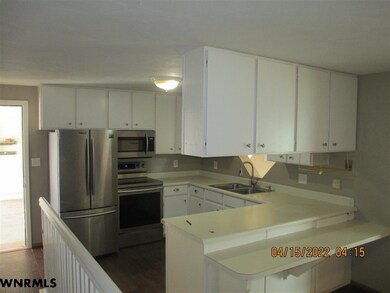
1917 E 29th St Scottsbluff, NE 69361
Highlights
- Deck
- Ranch Style House
- Main Floor Bedroom
- Multiple Fireplaces
- Wood Flooring
- 2 Car Attached Garage
About This Home
As of June 2022THIS FIVE BEDROOM TWO BATH HOME HAS AN OPEN FLOOR PLAN WITH GAS FIREPLACE UP AND LOG FIREPLACE DOWN. LOTS OF ROOM IN THIS HOME WITH A WALK-OUT DECK TO A FENCED IN BACKYARD.
Last Agent to Sell the Property
GATEWAY REALTY OF SCOTTSBLUFF INC. Listed on: 04/15/2022
Home Details
Home Type
- Single Family
Est. Annual Taxes
- $4,020
Year Built
- Built in 1978
Home Design
- Ranch Style House
- Brick Exterior Construction
- Frame Construction
- Asphalt Roof
- Vinyl Siding
Interior Spaces
- 1,488 Sq Ft Home
- Multiple Fireplaces
- Window Treatments
- Bay Window
- Sliding Doors
- Family Room
- Living Room
- Dining Room
Kitchen
- Electric Range
- Microwave
- Disposal
Flooring
- Wood
- Carpet
- Laminate
Bedrooms and Bathrooms
- 5 Bedrooms | 3 Main Level Bedrooms
- 2 Bathrooms
Basement
- Basement Fills Entire Space Under The House
- Laundry in Basement
- 1 Bathroom in Basement
- 2 Bedrooms in Basement
Parking
- 2 Car Attached Garage
- Garage Door Opener
Outdoor Features
- Deck
Utilities
- Forced Air Heating and Cooling System
- Gas Water Heater
- Water Softener is Owned
- Phone Available
- Cable TV Available
Listing and Financial Details
- Assessor Parcel Number 010241256
Ownership History
Purchase Details
Home Financials for this Owner
Home Financials are based on the most recent Mortgage that was taken out on this home.Purchase Details
Home Financials for this Owner
Home Financials are based on the most recent Mortgage that was taken out on this home.Similar Homes in Scottsbluff, NE
Home Values in the Area
Average Home Value in this Area
Purchase History
| Date | Type | Sale Price | Title Company |
|---|---|---|---|
| Warranty Deed | $194,000 | None Listed On Document | |
| Warranty Deed | $165,000 | -- |
Mortgage History
| Date | Status | Loan Amount | Loan Type |
|---|---|---|---|
| Open | $174,150 | New Conventional | |
| Previous Owner | $168,639 | VA | |
| Previous Owner | $170,445 | New Conventional | |
| Previous Owner | $81,000 | New Conventional | |
| Previous Owner | $57,217 | New Conventional |
Property History
| Date | Event | Price | Change | Sq Ft Price |
|---|---|---|---|---|
| 06/03/2022 06/03/22 | Sold | $193,500 | 0.0% | $130 / Sq Ft |
| 04/15/2022 04/15/22 | Pending | -- | -- | -- |
| 04/15/2022 04/15/22 | For Sale | $193,500 | +17.3% | $130 / Sq Ft |
| 05/17/2019 05/17/19 | Sold | $165,000 | -5.7% | $111 / Sq Ft |
| 04/10/2019 04/10/19 | Pending | -- | -- | -- |
| 01/08/2019 01/08/19 | For Sale | $175,000 | -- | $118 / Sq Ft |
Tax History Compared to Growth
Tax History
| Year | Tax Paid | Tax Assessment Tax Assessment Total Assessment is a certain percentage of the fair market value that is determined by local assessors to be the total taxable value of land and additions on the property. | Land | Improvement |
|---|---|---|---|---|
| 2024 | $2,974 | $241,290 | $23,175 | $218,115 |
| 2023 | $4,310 | $212,840 | $23,176 | $189,664 |
| 2022 | $4,310 | $212,840 | $23,176 | $189,664 |
| 2021 | $4,020 | $195,598 | $23,176 | $172,422 |
| 2020 | $3,908 | $188,966 | $23,176 | $165,790 |
| 2019 | $3,803 | $184,137 | $23,176 | $160,961 |
| 2018 | $3,607 | $173,607 | $23,176 | $150,431 |
| 2017 | $3,620 | $173,607 | $23,176 | $150,431 |
| 2016 | $3,624 | $173,607 | $23,176 | $150,431 |
| 2015 | $3,449 | $166,444 | $23,176 | $143,268 |
| 2014 | $3,225 | $166,444 | $23,176 | $143,268 |
| 2012 | -- | $166,444 | $23,176 | $143,268 |
Agents Affiliated with this Home
-

Seller's Agent in 2022
Henry Huber
GATEWAY REALTY OF SCOTTSBLUFF INC.
(308) 632-3201
25 Total Sales
-

Buyer's Agent in 2022
Holli Nelson
HAUN NELSON REAL ESTATE LLC
(308) 641-2526
389 Total Sales
-

Seller's Agent in 2019
Sandy Macke
CHAMPION REALTY LLC
(308) 641-2336
213 Total Sales
-

Buyer's Agent in 2019
KALENA PERRY
ASMUS BROTHERS
(308) 641-3382
109 Total Sales
Map
Source: Western Nebraska Board of REALTORS®
MLS Number: 23943
APN: 010241256
- 1925 E 32nd St
- 1813 E 32nd St
- 1809 E 32nd St
- 1523 Idlewylde Dr
- 3327 Lilac Dr
- 1201 Larkspur Dr
- 60260 Nebraska 71
- TBD E 27th St
- 1101 Larkspur Ct
- 1101 Primrose Dr
- 832 E 35th St
- 1113 E 38th St
- 701 Valley View Dr
- 615 Winter Creek Dr
- 2514 Circle Dr
- 2502 Circle Dr
- 2420 Circle Dr
- TBD Hillcrest Dr
- 2805 5th Ave
- 522 E 26th St
