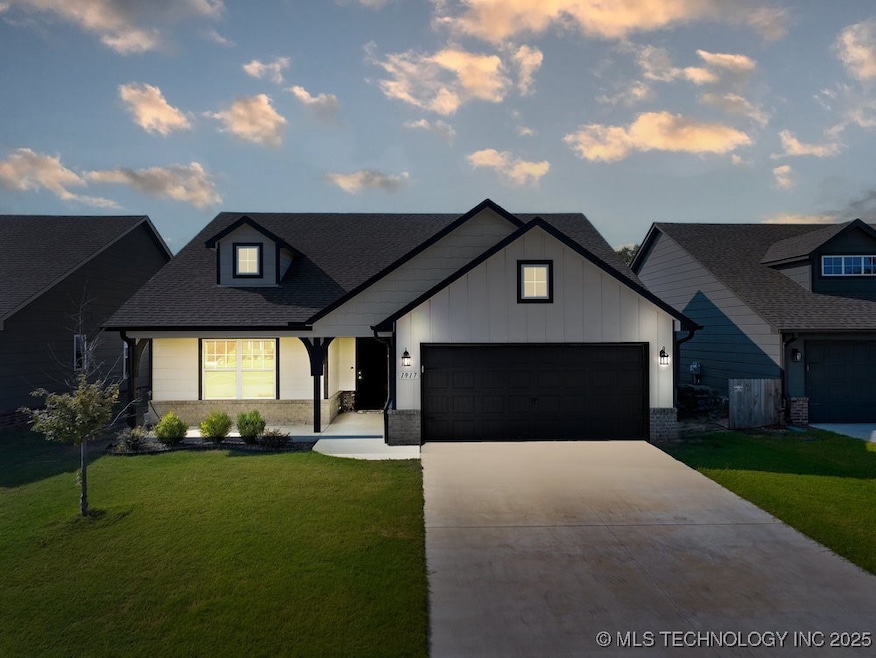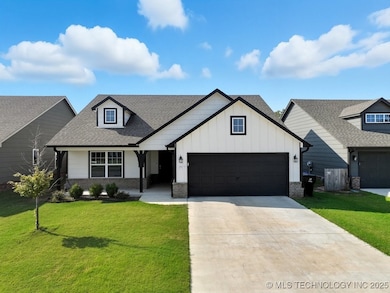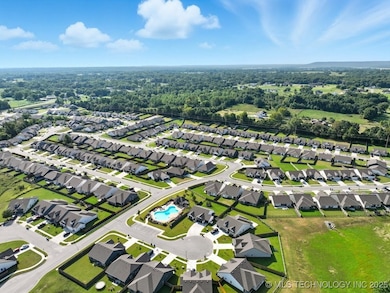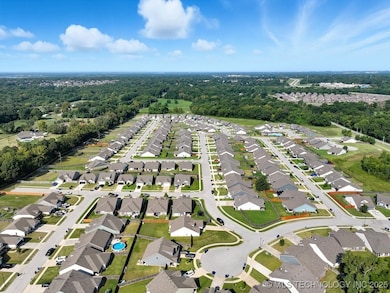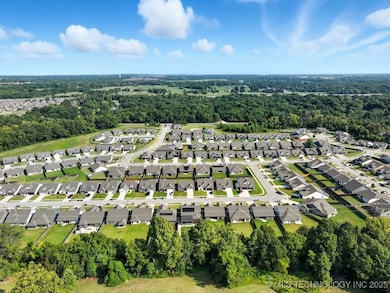1917 E Van Buren St Broken Arrow, OK 74011
Indian Springs Estates NeighborhoodEstimated payment $2,055/month
Total Views
4,019
3
Beds
2
Baths
1,875
Sq Ft
$171
Price per Sq Ft
Highlights
- French Provincial Architecture
- Granite Countertops
- Covered Patio or Porch
- Vaulted Ceiling
- Community Pool
- Hiking Trails
About This Home
Welcome to this lovely 3-bedroom home in Broken Arrow. This home also includes a study that can be used as an office or a formal dining room. There are 2 full baths and a large kitchen with island & pantry, giving you plenty of space for cooking and storage. Large back yard with covered porch, cover patio making it easy to enjoy time outside. Home is designed for comfort and easy living with low utility costs, the neighborhood features a swimming pool and walking trails for fun and relaxation close to home.
Home Details
Home Type
- Single Family
Est. Annual Taxes
- $3,890
Year Built
- Built in 2021
Lot Details
- 6,240 Sq Ft Lot
- North Facing Home
- Property is Fully Fenced
- Landscaped
HOA Fees
- $46 Monthly HOA Fees
Parking
- 2 Car Attached Garage
- Driveway
Home Design
- French Provincial Architecture
- Brick Exterior Construction
- Slab Foundation
- Wood Frame Construction
- Fiberglass Roof
- Masonite
- Asphalt
Interior Spaces
- 1,875 Sq Ft Home
- 1-Story Property
- Vaulted Ceiling
- Ceiling Fan
- Vinyl Clad Windows
- Insulated Windows
- Insulated Doors
- Fire and Smoke Detector
- Washer and Electric Dryer Hookup
Kitchen
- Oven
- Stove
- Range
- Microwave
- Dishwasher
- Granite Countertops
Flooring
- Carpet
- Tile
Bedrooms and Bathrooms
- 3 Bedrooms
- 2 Full Bathrooms
Eco-Friendly Details
- Energy-Efficient Windows
- Energy-Efficient Doors
Outdoor Features
- Covered Patio or Porch
- Exterior Lighting
- Rain Gutters
Schools
- Spring Creek Elementary School
- Childers Middle School
- Broken Arrow High School
Utilities
- Zoned Heating and Cooling
- Heating System Uses Gas
- Programmable Thermostat
- Gas Water Heater
- High Speed Internet
Listing and Financial Details
- Exclusions: Alexa system
Community Details
Overview
- Tucson Village II Subdivision
Recreation
- Community Pool
- Hiking Trails
Map
Create a Home Valuation Report for This Property
The Home Valuation Report is an in-depth analysis detailing your home's value as well as a comparison with similar homes in the area
Home Values in the Area
Average Home Value in this Area
Tax History
| Year | Tax Paid | Tax Assessment Tax Assessment Total Assessment is a certain percentage of the fair market value that is determined by local assessors to be the total taxable value of land and additions on the property. | Land | Improvement |
|---|---|---|---|---|
| 2024 | $3,930 | $30,196 | $4,400 | $25,796 |
| 2023 | $3,930 | $30,580 | $4,400 | $26,180 |
| 2022 | $570 | $4,400 | $4,400 | $0 |
Source: Public Records
Property History
| Date | Event | Price | List to Sale | Price per Sq Ft |
|---|---|---|---|---|
| 09/08/2025 09/08/25 | For Sale | $320,000 | -- | $171 / Sq Ft |
Source: MLS Technology
Purchase History
| Date | Type | Sale Price | Title Company |
|---|---|---|---|
| Warranty Deed | $278,000 | Charter Title & Escrow |
Source: Public Records
Mortgage History
| Date | Status | Loan Amount | Loan Type |
|---|---|---|---|
| Closed | $9,552 | New Conventional | |
| Open | $272,929 | FHA |
Source: Public Records
Source: MLS Technology
MLS Number: 2538467
APN: 81468-74-01-01340
Nearby Homes
- 2009 W Huntsville Ct
- 1914 W Imperial St
- The Elm Plan at Aspen Crossing Patio Homes
- 7809 S Redbud Ave
- 8413 Shadowood Ave
- 2406 W Kingsport Ct S
- 2010 W Fredericksburg Ct
- 7509 S Chestnut Ave
- 1410 Sherwood Ln
- 2512 W Huntsville St
- 1114 Oakwood Dr
- 8401 S Fawnwood Ct
- 2601 W Glendale St
- 2224 W Decatur St
- 1413 W Huntsville St
- 2244 W Decatur St
- 1505 W Fredericksburg St
- 2704 W Imperial St
- 1413 W Ocala St
- 1400 W Quinton St
- 2617 W Huntsville St
- 2201 W Quinton St
- 8575 S Aspen Ave
- 2611 W Baton Rouge Place
- 7413 S Hemlock Ave
- 7319 S Laurel Place
- 7415 S Elm Ave
- 2602 W Tucson St
- 1100 W Tucson St
- 8610 Meadowood Cir
- 6308 S 1st Place
- 5117 S Lions Ave
- 5150 S Elm Place
- 4809 S Gum Ave
- 5017 S Birch Ave
- 4610 S Aspen Ave
- 4548 S Elm Place
- 200 W Birmingham St
- 4306 S Tamarack Ave W
- 305 W Quantico St
