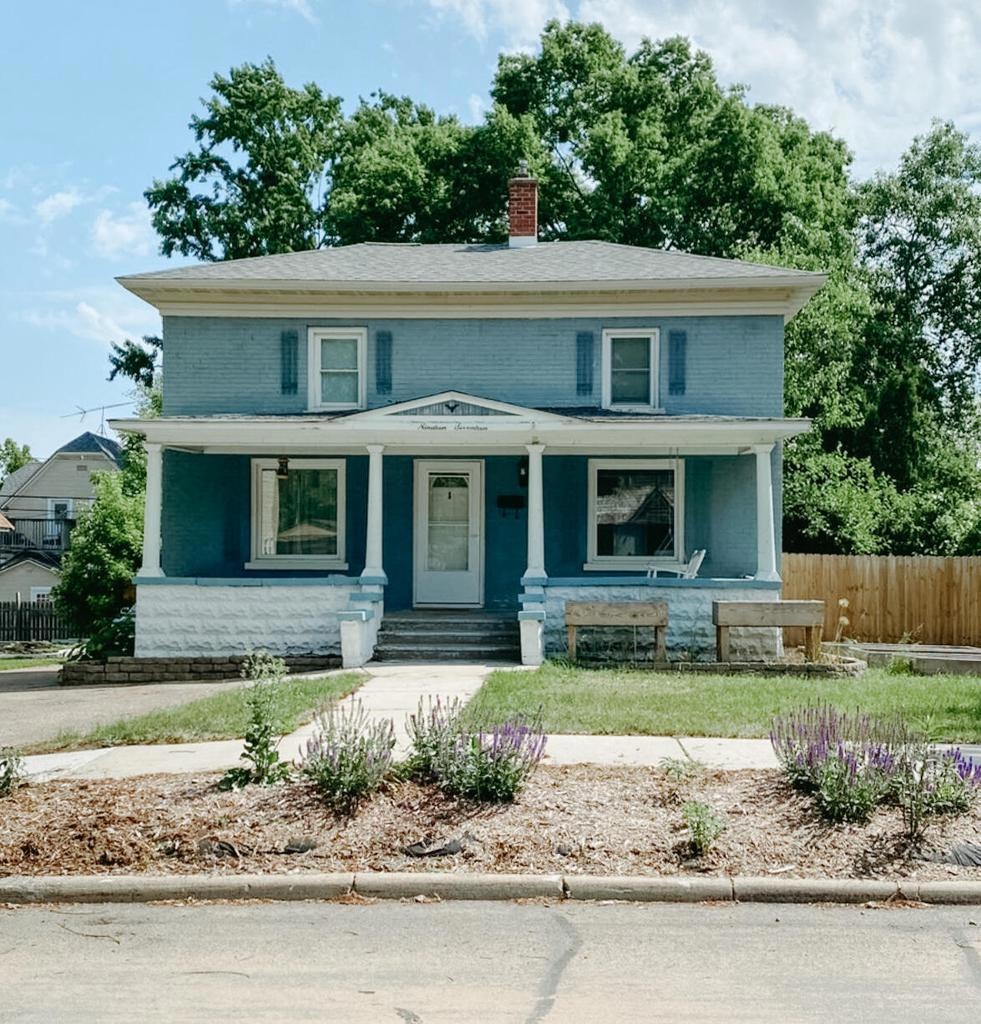
1917 Elk St Stevens Point, WI 54481
Highlights
- Fenced Yard
- <<tubWithShowerToken>>
- High Speed Internet
- 1 Car Detached Garage
- Forced Air Heating System
About This Home
As of October 2021Come see this gorgeous home located in one of the best areas Stevens Point has to offer. This home is only available due to a urgent relocation but trust me it has everything you are looking for. Don't miss out on your next home.
Last Agent to Sell the Property
Pedro Hardy
Hardy Realty License #59130-90 Listed on: 08/31/2021
Last Buyer's Agent
MetroMLS NON
NON MLS
Home Details
Home Type
- Single Family
Est. Annual Taxes
- $2,944
Year Built
- Built in 1915
Lot Details
- 6,970 Sq Ft Lot
- Fenced Yard
Parking
- 1 Car Detached Garage
Home Design
- Brick Exterior Construction
Interior Spaces
- 1,464 Sq Ft Home
- 2-Story Property
- Basement Fills Entire Space Under The House
Kitchen
- Range<<rangeHoodToken>>
- Dishwasher
Bedrooms and Bathrooms
- 2 Bedrooms
- Primary Bedroom Upstairs
- <<tubWithShowerToken>>
Laundry
- Dryer
- Washer
Schools
- Jefferson Elementary School
- P J Jacobs Middle School
- Stevens Point Area High School
Utilities
- Forced Air Heating System
- Heating System Uses Natural Gas
- High Speed Internet
Listing and Financial Details
- Exclusions: Seller's Personal Property
Ownership History
Purchase Details
Home Financials for this Owner
Home Financials are based on the most recent Mortgage that was taken out on this home.Purchase Details
Home Financials for this Owner
Home Financials are based on the most recent Mortgage that was taken out on this home.Purchase Details
Home Financials for this Owner
Home Financials are based on the most recent Mortgage that was taken out on this home.Similar Homes in Stevens Point, WI
Home Values in the Area
Average Home Value in this Area
Purchase History
| Date | Type | Sale Price | Title Company |
|---|---|---|---|
| Warranty Deed | $175,000 | Focus Title | |
| Warranty Deed | $159,000 | Gowey Abstract & Title | |
| Warranty Deed | $121,500 | Anderson Obrien Law Firm |
Mortgage History
| Date | Status | Loan Amount | Loan Type |
|---|---|---|---|
| Open | $30,000 | Credit Line Revolving | |
| Open | $167,000 | New Conventional | |
| Previous Owner | $156,120 | FHA | |
| Previous Owner | $180,000 | New Conventional |
Property History
| Date | Event | Price | Change | Sq Ft Price |
|---|---|---|---|---|
| 10/14/2021 10/14/21 | Sold | $175,000 | 0.0% | $120 / Sq Ft |
| 09/06/2021 09/06/21 | Pending | -- | -- | -- |
| 08/31/2021 08/31/21 | For Sale | $175,000 | +10.1% | $120 / Sq Ft |
| 04/09/2021 04/09/21 | Sold | $159,000 | +2.6% | $109 / Sq Ft |
| 02/13/2021 02/13/21 | For Sale | $154,900 | +46.1% | $106 / Sq Ft |
| 05/25/2012 05/25/12 | Sold | $106,000 | -3.5% | $72 / Sq Ft |
| 04/26/2012 04/26/12 | Pending | -- | -- | -- |
| 04/05/2012 04/05/12 | For Sale | $109,900 | -- | $75 / Sq Ft |
Tax History Compared to Growth
Tax History
| Year | Tax Paid | Tax Assessment Tax Assessment Total Assessment is a certain percentage of the fair market value that is determined by local assessors to be the total taxable value of land and additions on the property. | Land | Improvement |
|---|---|---|---|---|
| 2024 | $36 | $196,300 | $19,800 | $176,500 |
| 2023 | $0 | $196,300 | $19,800 | $176,500 |
| 2022 | $3,050 | $120,000 | $16,200 | $103,800 |
| 2021 | $2,961 | $120,000 | $16,200 | $103,800 |
| 2020 | $2,944 | $120,000 | $16,200 | $103,800 |
| 2019 | $2,924 | $120,000 | $16,200 | $103,800 |
| 2018 | $2,725 | $120,000 | $16,200 | $103,800 |
| 2017 | $2,615 | $120,000 | $16,200 | $103,800 |
| 2016 | $2,349 | $96,500 | $11,800 | $84,700 |
| 2015 | $2,275 | $96,500 | $11,800 | $84,700 |
| 2014 | $2,213 | $96,500 | $11,800 | $84,700 |
Agents Affiliated with this Home
-
P
Seller's Agent in 2021
Pedro Hardy
Hardy Realty
-
ASHLEY BRZEZINSKI

Seller's Agent in 2021
ASHLEY BRZEZINSKI
NEXTHOME PRIORITY
(715) 340-9308
49 Total Sales
-
M
Buyer's Agent in 2021
MetroMLS NON
NON MLS
-
Nate Olson

Buyer's Agent in 2021
Nate Olson
NEXTHOME PRIORITY
(715) 347-4247
141 Total Sales
-
Noah Eschenbauch

Seller's Agent in 2012
Noah Eschenbauch
HOMEPOINT REAL ESTATE LLC
(715) 252-1184
135 Total Sales
-
MICHAEL BURNS

Buyer's Agent in 2012
MICHAEL BURNS
FIRST WEBER
(715) 498-1248
62 Total Sales
Map
Source: Metro MLS
MLS Number: 1760940
APN: 281-24-0832401105
- 1025 Wisconsin St
- 1208 Wisconsin St
- 1756 Church St
- 1209 Brawley St
- 1541 Church St
- 1716 Oak St
- 1425 Rogers St
- 1608 Ellis St
- 2400 Church St
- 2108 Oak St
- 2117 Lincoln Ave
- 2140 Madison St
- 1023 Prentice St
- 2244 Madison St
- 1016 3rd St
- 1518 Illinois Ave
- 1016 Portage St
- 1225 Franklin St Unit 1225-A Franklin Stre
- 932 Portage St
- 2325 Clark St
