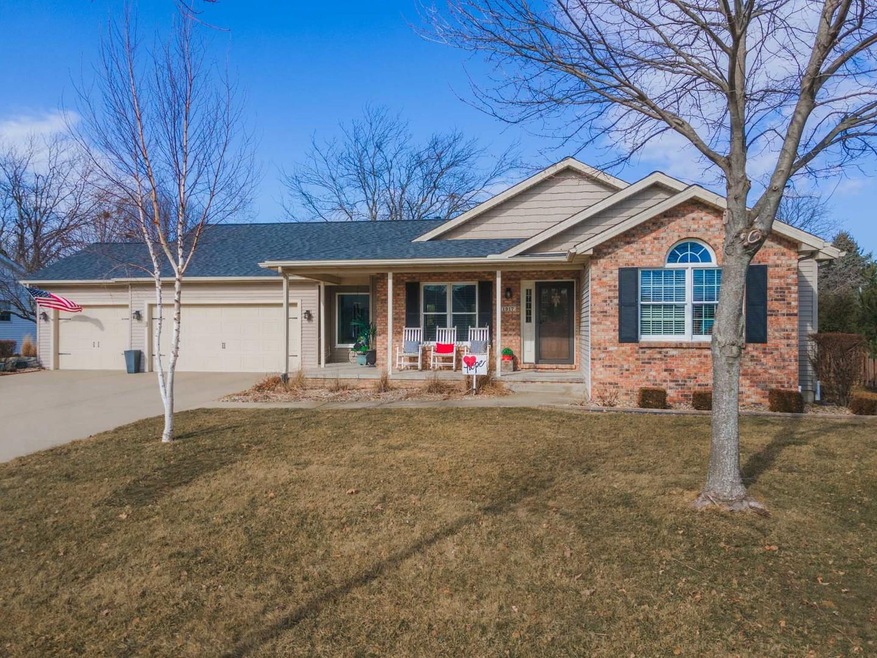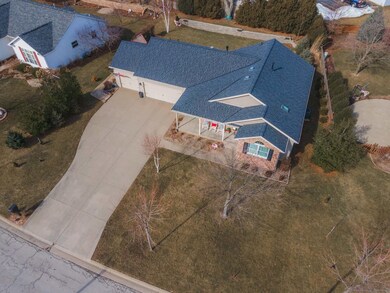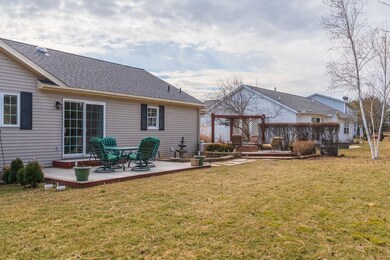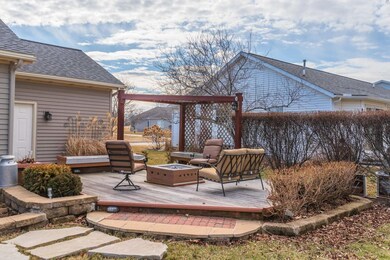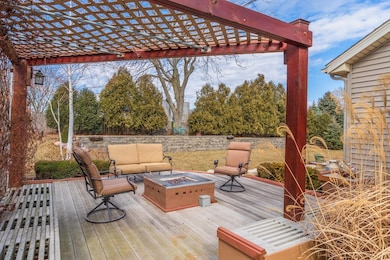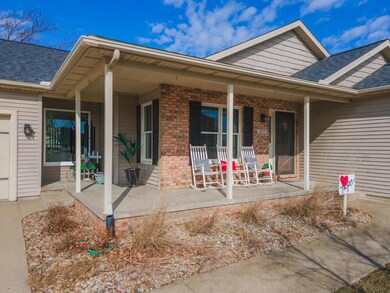
1917 Foxwood Cc Run Normal, IL 61761
Ironwood NeighborhoodEstimated Value: $363,890 - $384,000
Highlights
- Landscaped Professionally
- Deck
- Ranch Style House
- Prairieland Elementary School Rated A-
- Vaulted Ceiling
- Wood Flooring
About This Home
As of June 2022Gorgeous curb appeal with a beautiful open floor plan. A quality built ranch remodeled and ready to move into! The First floor opens into a Great room with hardwood floors, cathedral ceilings, recessed lighting and skylights, a great place to catch some March Madness with friends or simply enjoy an evening by the fire. Hickory cabinets, updated appliances and a Corian topped island make the eat-in kitchen a perfect place to welcome friends and enjoy family gatherings. The open staircase with an added large picture window provides even more sunshine and warmth! All 3 first floor bedrooms have been updated including flooring and windows. The private master bedroom offers a walk-in and second closet. The master bath features double sinks, a garden tub & separate shower. Updated laundry and powder room are on the main floor. Serving as a game room and family room, the expansive basement also includes an exercise room, 4th bedroom and a full bath. Outdoors, enjoy the beautifully landscaped private backyard from either of the 2 decks both with composite floor planking. The gas fire pit and surrounding pergola is a great place to enjoy a weekend or evening with over 20 recently added trees, a retaining wall and hanging flower boxes. Additional updates include a new roof with skytubes(2017), HVAC and Garage Door (2018), Water Heater and outside lighting (2019). All of the flooring throughout the house is upgraded with tile, laminate, and hardwoods on the first floor and vinyl planking in the basement. Lots of attention to details such as Glass door knobs and more to see at the house! Located in a beautiful neighborhood in Normal with a golf course and lakes, easy access to constitution trail and highways, close to shopping and businesses, this beautiful ranch with 3 car garages offer unique features that you do not want to miss!
Last Agent to Sell the Property
Coldwell Banker Real Estate Group License #475128149 Listed on: 03/08/2022

Home Details
Home Type
- Single Family
Est. Annual Taxes
- $6,164
Year Built
- Built in 1999
Lot Details
- Lot Dimensions are 110x150
- Landscaped Professionally
HOA Fees
- $4 Monthly HOA Fees
Parking
- 3 Car Attached Garage
- Garage Door Opener
- Parking Space is Owned
Home Design
- Ranch Style House
Interior Spaces
- 3,428 Sq Ft Home
- Vaulted Ceiling
- Ceiling Fan
- Skylights
- Gas Log Fireplace
- Family Room with Fireplace
- Family Room Downstairs
Kitchen
- Range
- Microwave
- Dishwasher
Flooring
- Wood
- Laminate
Bedrooms and Bathrooms
- 3 Bedrooms
- 4 Potential Bedrooms
- Walk-In Closet
- Bathroom on Main Level
Laundry
- Laundry Room
- Laundry on main level
Finished Basement
- Basement Fills Entire Space Under The House
- Finished Basement Bathroom
Outdoor Features
- Deck
- Porch
Schools
- Prairieland Elementary School
- Parkside Jr High Middle School
- Normal Community West High Schoo
Utilities
- Forced Air Heating and Cooling System
- Heating System Uses Natural Gas
Community Details
- Ironwood Subdivision
Ownership History
Purchase Details
Home Financials for this Owner
Home Financials are based on the most recent Mortgage that was taken out on this home.Similar Homes in Normal, IL
Home Values in the Area
Average Home Value in this Area
Purchase History
| Date | Buyer | Sale Price | Title Company |
|---|---|---|---|
| Hood Christopher | $230,000 | None Listed On Document |
Mortgage History
| Date | Status | Borrower | Loan Amount |
|---|---|---|---|
| Open | Hood Christopher | $345,000 | |
| Previous Owner | Glass Mary Ann | $115,000 |
Property History
| Date | Event | Price | Change | Sq Ft Price |
|---|---|---|---|---|
| 06/15/2022 06/15/22 | Sold | $345,000 | +1.5% | $101 / Sq Ft |
| 03/13/2022 03/13/22 | Pending | -- | -- | -- |
| 03/08/2022 03/08/22 | For Sale | $339,900 | -- | $99 / Sq Ft |
Tax History Compared to Growth
Tax History
| Year | Tax Paid | Tax Assessment Tax Assessment Total Assessment is a certain percentage of the fair market value that is determined by local assessors to be the total taxable value of land and additions on the property. | Land | Improvement |
|---|---|---|---|---|
| 2024 | $3,337 | $106,678 | $18,893 | $87,785 |
| 2022 | $3,337 | $86,296 | $15,283 | $71,013 |
| 2021 | $6,204 | $73,465 | $14,419 | $59,046 |
| 2020 | $6,164 | $72,701 | $14,269 | $58,432 |
| 2019 | $5,952 | $72,310 | $14,192 | $58,118 |
| 2018 | $5,881 | $71,545 | $14,042 | $57,503 |
| 2017 | $5,672 | $71,545 | $14,042 | $57,503 |
| 2016 | $5,610 | $71,545 | $14,042 | $57,503 |
| 2015 | $5,446 | $69,868 | $13,713 | $56,155 |
| 2014 | $5,378 | $69,868 | $13,713 | $56,155 |
| 2013 | -- | $69,868 | $13,713 | $56,155 |
Agents Affiliated with this Home
-
Liliana Taimoorazi

Seller's Agent in 2022
Liliana Taimoorazi
Coldwell Banker Real Estate Group
(309) 826-5559
8 in this area
260 Total Sales
-
Cindy Eckols

Buyer's Agent in 2022
Cindy Eckols
RE/MAX
(309) 532-1616
10 in this area
912 Total Sales
Map
Source: Midwest Real Estate Data (MRED)
MLS Number: 11341492
APN: 14-15-101-038
- 520 Wild Turkey Ln
- 416 Bobwhite Way
- 511 Bobwhite Way
- 1811 Partridge Point
- 302 Gambel Ct
- 1721 Partridge Point
- 1719 Partridge Point
- 1719 Arborvitae Ct
- 1766 Hicksii Rd
- 1710 Fraser Dr
- 600 Carriage Hills Rd Unit A
- 1006 Sterling Glen Cc Ct
- 1101 Sterling Glen Cc Ct
- 1603 Aurora Way
- 510 Beechwood Ct
- 901 Vanderbilt Dr
- 1703 Sugar Creek Blvd
- 1603 Duncannon Dr
- 1017 Sawgrass Dr
- 1601 Duncannon Dr
- 1917 Foxwood Cc Run
- 1915 Foxwood Cc Run
- 2001 Foxwood
- 2001 Foxwood Cc Run
- 300 Northridge Cc Estates
- 2003 Foxwood Cc Run
- 1911 Foxwood Cc Run
- 301 Northridge Cc Estate
- 2005 Foxwood Cc Run
- 300 Northridge Estate Cc Ct
- 1908 Foxwood Cc Run
- 1909 Foxwood Cc Run
- 2002 Foxwood Cc Run
- 2007 Foxwood Cc Run
- 2004 Foxwood Country Club Run
- 2004 Foxwood Cc Run
- 303 Northridge Cc Estates
- 302 Northridge Cc Estates
- 1906 Foxwood Cc Run
- 1907 Foxwood Cc Run
