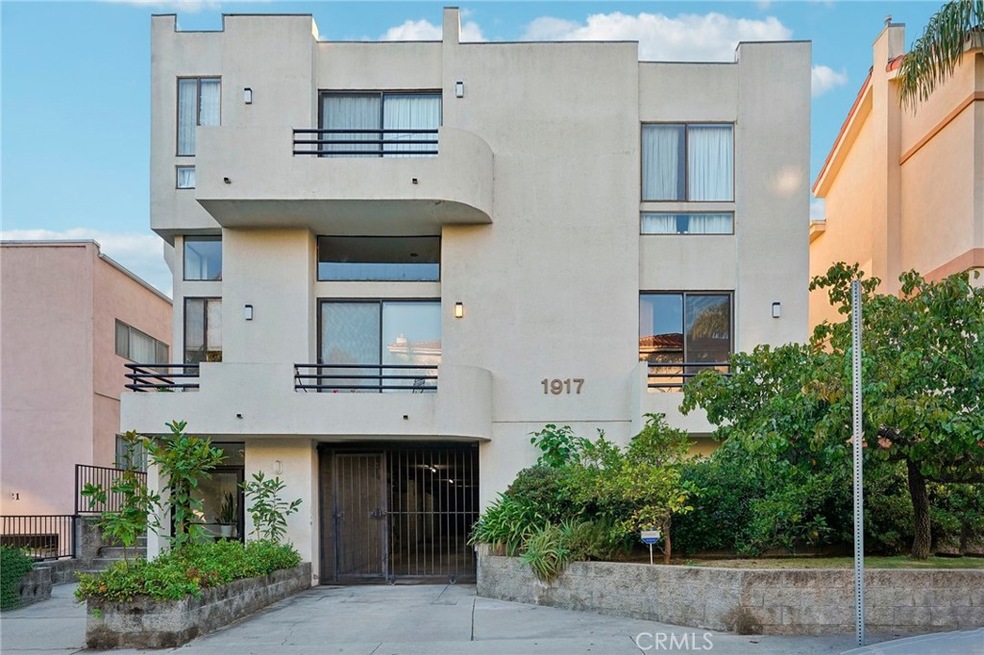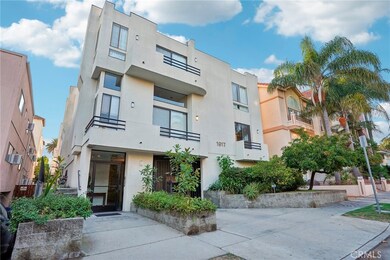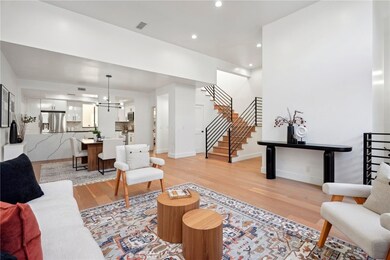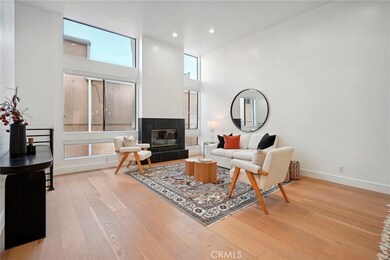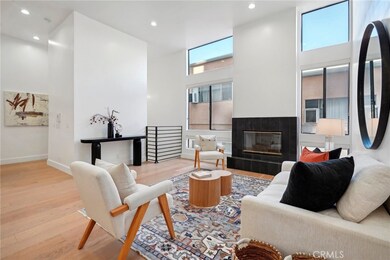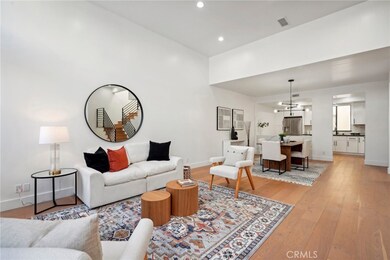
1917 Manning Ave Unit 2 Los Angeles, CA 90025
West Los Angeles NeighborhoodHighlights
- Filtered Pool
- Updated Kitchen
- Wood Flooring
- No Units Above
- Open Floorplan
- Main Floor Bedroom
About This Home
As of October 2024Proudly introducing this beautifully designed 4-bedroom, 3-bathroom townhome-style condo, perfectly situated between Century City and Westwood. With 1,951 sq ft of sophisticated living space, this home offers an incredible blend of modern function and comfort. The living room features soaring 20ft vaulted ceilings and oversized windows that flood the space with natural light. Gorgeous wide-plank oak flooring throughout creates a seamless flow between the living room, dining area, and kitchen, perfect for entertaining. The kitchen features European-style soft-close cabinetry, sleek quartz countertops, and top-of-the-line stainless steel appliances that elevate the open-concept kitchen. On this same floor, it provides the first bedroom that offers flexibility, making it an ideal guest room or home office. The top floor features primary bedroom w/ ensuite bathroom, main bathroom for the two secondary bedrooms and laundry room area. The expansive primary suite boasts a walk-in closet and a newly remodeled en suite bathroom with a glass-enclosed modern shower, dual shower heads, marble accents, and dual sinks for a spa-like experience. Other wonderful amenities include central heating and air conditioning and two tandem parking spots with space for storage that are included in the secure gated garage. Enjoy the building's amenities, including a refreshing pool and with only 4 units in the building, residents benefit from a sense of privacy and exclusivity! Only blocks away from the well regarded Westwood Charter Elementary School. You are also moments from the incredible renown Century City Westfield Mall which provides great shopping, entertainment and dining, along with being close to Beverly Hills, West Hollywood and Santa Monica!!
Last Agent to Sell the Property
Gregory Eubanks
Redfin Corporation Brokerage Phone: 3106637896 License #01949808 Listed on: 09/06/2024

Property Details
Home Type
- Condominium
Est. Annual Taxes
- $15,852
Year Built
- Built in 1988
Lot Details
- No Units Above
- No Units Located Below
- Two or More Common Walls
- Wrought Iron Fence
HOA Fees
- $500 Monthly HOA Fees
Parking
- 2 Car Garage
- Parking Available
- Tandem Garage
- Garage Door Opener
- Parking Lot
- Assigned Parking
Interior Spaces
- 1,951 Sq Ft Home
- 2-Story Property
- Open Floorplan
- High Ceiling
- Ceiling Fan
- Recessed Lighting
- Great Room with Fireplace
- Family Room Off Kitchen
- Wood Flooring
- Intercom
Kitchen
- Updated Kitchen
- Open to Family Room
- Gas Oven
- Gas Range
- Microwave
- Freezer
- Water Line To Refrigerator
- Dishwasher
- Quartz Countertops
- Disposal
Bedrooms and Bathrooms
- 4 Bedrooms | 1 Main Level Bedroom
- Upgraded Bathroom
- Tile Bathroom Countertop
- Dual Sinks
- Dual Vanity Sinks in Primary Bathroom
- Bathtub with Shower
- Multiple Shower Heads
- Walk-in Shower
Laundry
- Laundry Room
- Laundry on upper level
- Gas Dryer Hookup
Pool
- Filtered Pool
- Fence Around Pool
Utilities
- Central Heating and Cooling System
- Water Heater
Additional Features
- Exterior Lighting
- Suburban Location
Listing and Financial Details
- Tax Lot A
- Assessor Parcel Number 4321008106
- $243 per year additional tax assessments
Community Details
Overview
- Front Yard Maintenance
- 4 Units
- 1917 Manning Ave HOA, Phone Number (310) 444-7444
- Allstate HOA Mamagement HOA
Recreation
- Community Pool
Pet Policy
- Pets Allowed
Security
- Resident Manager or Management On Site
- Controlled Access
Ownership History
Purchase Details
Home Financials for this Owner
Home Financials are based on the most recent Mortgage that was taken out on this home.Purchase Details
Home Financials for this Owner
Home Financials are based on the most recent Mortgage that was taken out on this home.Purchase Details
Home Financials for this Owner
Home Financials are based on the most recent Mortgage that was taken out on this home.Purchase Details
Home Financials for this Owner
Home Financials are based on the most recent Mortgage that was taken out on this home.Purchase Details
Home Financials for this Owner
Home Financials are based on the most recent Mortgage that was taken out on this home.Purchase Details
Home Financials for this Owner
Home Financials are based on the most recent Mortgage that was taken out on this home.Similar Homes in the area
Home Values in the Area
Average Home Value in this Area
Purchase History
| Date | Type | Sale Price | Title Company |
|---|---|---|---|
| Grant Deed | $1,298,000 | Title Forward | |
| Grant Deed | $1,190,000 | Chicago Title Company | |
| Grant Deed | $900,000 | Lawyers Title Company | |
| Interfamily Deed Transfer | -- | Southland Title Of San Diego | |
| Interfamily Deed Transfer | -- | Old Republic Title Company | |
| Grant Deed | $362,000 | Progressive Title Company | |
| Interfamily Deed Transfer | -- | Progressive Title |
Mortgage History
| Date | Status | Loan Amount | Loan Type |
|---|---|---|---|
| Open | $1,038,400 | New Conventional | |
| Previous Owner | $952,000 | Adjustable Rate Mortgage/ARM | |
| Previous Owner | $585,000 | New Conventional | |
| Previous Owner | $424,100 | New Conventional | |
| Previous Owner | $600,000 | Purchase Money Mortgage | |
| Previous Owner | $440,000 | Unknown | |
| Previous Owner | $82,500 | Stand Alone Second | |
| Previous Owner | $60,000 | Stand Alone Second | |
| Previous Owner | $384,800 | No Value Available | |
| Previous Owner | $78,600 | Credit Line Revolving | |
| Previous Owner | $262,000 | No Value Available |
Property History
| Date | Event | Price | Change | Sq Ft Price |
|---|---|---|---|---|
| 10/22/2024 10/22/24 | Sold | $1,298,000 | -3.8% | $665 / Sq Ft |
| 09/26/2024 09/26/24 | Pending | -- | -- | -- |
| 09/06/2024 09/06/24 | For Sale | $1,349,000 | +13.4% | $691 / Sq Ft |
| 04/23/2019 04/23/19 | Sold | $1,190,000 | -4.8% | $610 / Sq Ft |
| 03/22/2019 03/22/19 | Pending | -- | -- | -- |
| 02/06/2019 02/06/19 | For Sale | $1,250,000 | +38.9% | $641 / Sq Ft |
| 06/11/2018 06/11/18 | Sold | $900,000 | -8.1% | $461 / Sq Ft |
| 05/10/2018 05/10/18 | Pending | -- | -- | -- |
| 05/10/2018 05/10/18 | For Sale | $979,000 | -- | $502 / Sq Ft |
Tax History Compared to Growth
Tax History
| Year | Tax Paid | Tax Assessment Tax Assessment Total Assessment is a certain percentage of the fair market value that is determined by local assessors to be the total taxable value of land and additions on the property. | Land | Improvement |
|---|---|---|---|---|
| 2024 | $15,852 | $1,301,434 | $952,673 | $348,761 |
| 2023 | $15,546 | $1,275,917 | $933,994 | $341,923 |
| 2022 | $14,821 | $1,250,900 | $915,681 | $335,219 |
| 2021 | $14,636 | $1,226,374 | $897,727 | $328,647 |
| 2019 | $3,253 | $918,000 | $601,188 | $316,812 |
| 2018 | $6,264 | $507,995 | $227,333 | $280,662 |
| 2016 | $5,978 | $488,270 | $218,506 | $269,764 |
| 2015 | $5,892 | $480,936 | $215,224 | $265,712 |
| 2014 | $5,916 | $471,517 | $211,009 | $260,508 |
Agents Affiliated with this Home
-
G
Seller's Agent in 2024
Gregory Eubanks
Redfin Corporation
(877) 973-3346
-
Scott Harvey

Buyer Co-Listing Agent in 2024
Scott Harvey
Figure 8 Realty
(831) 915-4692
1 in this area
55 Total Sales
-
Justin Setareh
J
Buyer Co-Listing Agent in 2024
Justin Setareh
Figure 8 Realty
(213) 537-0114
1 in this area
31 Total Sales
-
Debra Ross
D
Seller's Agent in 2019
Debra Ross
Keller Williams Realty World Class
(805) 797-4502
95 Total Sales
-
Eric Ross

Seller Co-Listing Agent in 2018
Eric Ross
Keller Williams Westlake Village
(805) 300-1626
2 Total Sales
Map
Source: California Regional Multiple Listing Service (CRMLS)
MLS Number: SB24184270
APN: 4321-008-106
- 1925 Overland Ave Unit 202
- 1831 Prosser Ave Unit 205
- 1831 Prosser Ave Unit 215
- 2030 Overland Ave
- 1825 Selby Ave Unit 102
- 1821 1/2 Westholme Ave
- 1823 Westholme Ave
- 1948 Malcolm Ave Unit 402
- 1948 Malcolm Ave Unit 303
- 1838 Westholme Ave Unit 104
- 10614 Eastborne Ave Unit 203
- 1830 Westholme Ave Unit 204
- 1830 Westholme Ave Unit 107
- 1935 Malcolm Ave Unit 201
- 2078 Prosser Ave
- 1828 Glendon Ave Unit 102
- 2135 Overland Ave
- 1621 Manning Ave
- 2054 Glendon Ave
- 1618 Hilts Ave Unit 202
