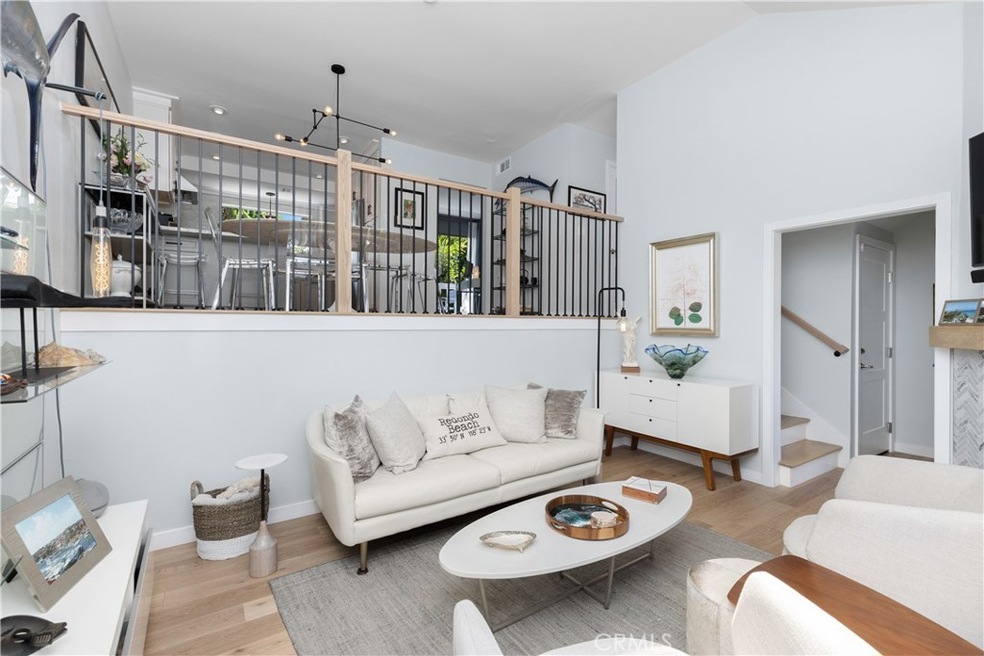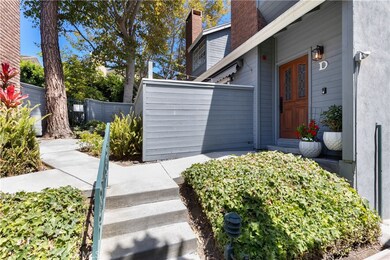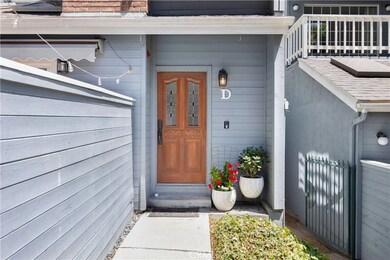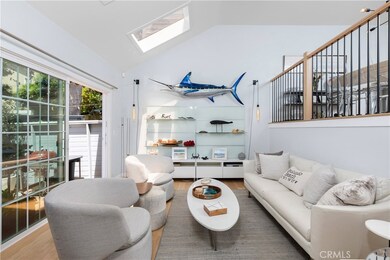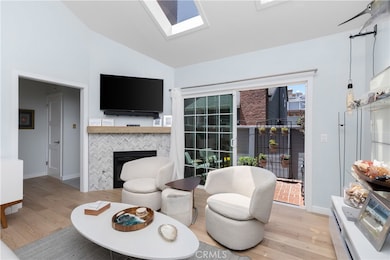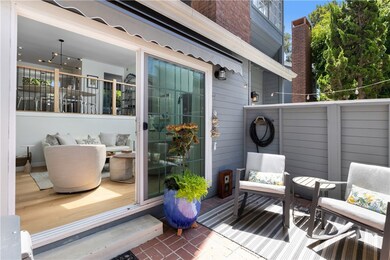
1917 Nelson Ave Unit D Redondo Beach, CA 90278
North Redondo Beach NeighborhoodHighlights
- Heated Spa
- View of Trees or Woods
- 0.52 Acre Lot
- Madison Elementary School Rated A+
- Updated Kitchen
- 3-minute walk to Mathews Parkette
About This Home
As of September 2022You feel at home as soon as you walk into this completely upgraded Cape Code style town home located in beautiful and sunny Redondo Beach. This completely upgraded 3 bedrooms, 2 and 1/2 baths private home features Carolean oak hardwood floors along with all handrails and stair treads in solid oak. The spacious living room has a bright western exposure and vaulted ceilings with skylights allowing so much natural sunlight into the home. The fully upgraded kitchen overlooks the bright living room and includes genuine Dolomite granite countertops with a waterfall edge. The remodeled kitchen also showcases stainless steel, top of the line appliances. The whole home includes beautiful recessed lighting as well as modern drop Edison lighting in kitchen, dining room, foyer, and bathrooms. The stairway had lots of natural light pouring in from all directions and includes a comfortable cushioned window seat overlooking the outside life. Enter the bathrooms through modern Shaker three panel glassed barn door with brushed nickel “boat-wheel” track, along with gorgeous oversized marble tile, and modern designed mirrors. The master suite features a spacious layout suitable for a king-sized bed and a separate sitting area with an oversized window overlooking the beautiful greenery just outside. The master suite features crown molding, a large walk-in closet and a gorgeous ensuite bathroom with stone floors, double sinks, Caesar stone quartz counters and a glass shower. This home has endless storage throughout the home including the attached two-car garage. Not to mention all the award winning schools in the fantastic North Redondo Beach neighborhood.
Townhouse Details
Home Type
- Townhome
Est. Annual Taxes
- $13,262
Year Built
- Built in 1981
Lot Details
- End Unit
- 1 Common Wall
- West Facing Home
- Sprinklers Throughout Yard
- Wooded Lot
- Density is 6-10 Units/Acre
HOA Fees
- $250 Monthly HOA Fees
Parking
- 2 Car Direct Access Garage
- Parking Storage or Cabinetry
- Parking Available
- Garage Door Opener
- Shared Driveway
- Guest Parking
- Off-Street Parking
Property Views
- Woods
- Neighborhood
Home Design
- Cape Cod Architecture
- Partial Copper Plumbing
Interior Spaces
- 1,444 Sq Ft Home
- Open Floorplan
- Wired For Data
- Crown Molding
- Cathedral Ceiling
- Ceiling Fan
- Skylights
- Recessed Lighting
- Gas Fireplace
- Awning
- Plantation Shutters
- Entryway
- Family Room Off Kitchen
- Living Room with Fireplace
- Dining Room
- Storage
- Wood Flooring
Kitchen
- Updated Kitchen
- Open to Family Room
- Eat-In Kitchen
- Breakfast Bar
- Self-Cleaning Convection Oven
- Gas Oven
- Gas Cooktop
- Range Hood
- Ice Maker
- Water Line To Refrigerator
- Dishwasher
- ENERGY STAR Qualified Appliances
- Granite Countertops
- Pots and Pans Drawers
- Built-In Trash or Recycling Cabinet
- Self-Closing Drawers and Cabinet Doors
- Disposal
Bedrooms and Bathrooms
- 3 Bedrooms | 1 Main Level Bedroom
- Multi-Level Bedroom
- Walk-In Closet
- Remodeled Bathroom
- Granite Bathroom Countertops
- Quartz Bathroom Countertops
- Makeup or Vanity Space
- Dual Vanity Sinks in Primary Bathroom
- Bathtub with Shower
- Walk-in Shower
- Exhaust Fan In Bathroom
- Humidity Controlled
Laundry
- Laundry Room
- Laundry in Garage
- Dryer
- Washer
- 220 Volts In Laundry
Home Security
- Alarm System
- Security Lights
Pool
- Heated Spa
- In Ground Spa
Outdoor Features
- Balcony
- Enclosed patio or porch
- Exterior Lighting
- Rain Gutters
Location
- Suburban Location
Schools
- Lincoln Elementary School
- Adams Middle School
- Redondo High School
Utilities
- Forced Air Heating System
- Heating System Uses Natural Gas
- Vented Exhaust Fan
- Underground Utilities
- 220 Volts in Garage
- Water Heater
- Water Purifier
- Private Sewer
- Phone Available
- Cable TV Available
Listing and Financial Details
- Tax Lot 1
- Tax Tract Number 38786
- Assessor Parcel Number 4155021048
- $463 per year additional tax assessments
Community Details
Overview
- Master Insurance
- 8 Units
- Nelson North HOA, Phone Number (310) 722-0420
- Maintained Community
Recreation
- Community Spa
Security
- Fire and Smoke Detector
Ownership History
Purchase Details
Purchase Details
Home Financials for this Owner
Home Financials are based on the most recent Mortgage that was taken out on this home.Purchase Details
Home Financials for this Owner
Home Financials are based on the most recent Mortgage that was taken out on this home.Purchase Details
Home Financials for this Owner
Home Financials are based on the most recent Mortgage that was taken out on this home.Purchase Details
Purchase Details
Home Financials for this Owner
Home Financials are based on the most recent Mortgage that was taken out on this home.Similar Homes in Redondo Beach, CA
Home Values in the Area
Average Home Value in this Area
Purchase History
| Date | Type | Sale Price | Title Company |
|---|---|---|---|
| Gift Deed | -- | None Listed On Document | |
| Grant Deed | $1,150,000 | Consumers Title | |
| Grant Deed | $940,000 | Chicago Title Company | |
| Interfamily Deed Transfer | -- | Chicago Title Company | |
| Grant Deed | $740,000 | Fidelity National Title Co | |
| Grant Deed | $540,000 | Lawyers Title Company | |
| Grant Deed | $550,000 | Progressive Title Company |
Mortgage History
| Date | Status | Loan Amount | Loan Type |
|---|---|---|---|
| Previous Owner | $920,000 | New Conventional | |
| Previous Owner | $705,000 | New Conventional | |
| Previous Owner | $592,000 | New Conventional | |
| Previous Owner | $440,000 | Purchase Money Mortgage |
Property History
| Date | Event | Price | Change | Sq Ft Price |
|---|---|---|---|---|
| 09/28/2022 09/28/22 | Sold | $1,150,000 | 0.0% | $796 / Sq Ft |
| 08/27/2022 08/27/22 | Price Changed | $1,150,000 | -4.2% | $796 / Sq Ft |
| 08/10/2022 08/10/22 | For Sale | $1,199,999 | +27.7% | $831 / Sq Ft |
| 06/09/2021 06/09/21 | Sold | $940,000 | 0.0% | $651 / Sq Ft |
| 05/05/2021 05/05/21 | Pending | -- | -- | -- |
| 05/05/2021 05/05/21 | Price Changed | $940,000 | +1.6% | $651 / Sq Ft |
| 05/04/2021 05/04/21 | Price Changed | $925,000 | +15.8% | $641 / Sq Ft |
| 04/29/2021 04/29/21 | For Sale | $799,000 | +8.0% | $553 / Sq Ft |
| 01/31/2017 01/31/17 | Sold | $740,000 | +5.9% | $512 / Sq Ft |
| 12/07/2016 12/07/16 | Pending | -- | -- | -- |
| 11/09/2016 11/09/16 | For Sale | $699,000 | -- | $484 / Sq Ft |
Tax History Compared to Growth
Tax History
| Year | Tax Paid | Tax Assessment Tax Assessment Total Assessment is a certain percentage of the fair market value that is determined by local assessors to be the total taxable value of land and additions on the property. | Land | Improvement |
|---|---|---|---|---|
| 2024 | $13,262 | $1,173,000 | $835,482 | $337,518 |
| 2023 | $13,014 | $1,150,000 | $819,100 | $330,900 |
| 2022 | $10,715 | $935,126 | $748,123 | $187,003 |
| 2021 | $9,099 | $793,427 | $509,402 | $284,025 |
| 2020 | $9,111 | $785,292 | $504,179 | $281,113 |
| 2019 | $8,921 | $769,895 | $494,294 | $275,601 |
| 2018 | $8,704 | $754,800 | $484,602 | $270,198 |
| 2016 | $6,806 | $572,959 | $336,454 | $236,505 |
| 2015 | $6,680 | $564,354 | $331,401 | $232,953 |
| 2014 | $6,593 | $553,300 | $324,910 | $228,390 |
Agents Affiliated with this Home
-
Alicia Blackburn

Seller's Agent in 2022
Alicia Blackburn
Compass
(310) 713-3947
10 in this area
21 Total Sales
-
Bryan Shane

Buyer's Agent in 2022
Bryan Shane
Shaner Brokerage Corporation
(949) 922-7467
1 in this area
25 Total Sales
-
Crystal Chen

Seller's Agent in 2021
Crystal Chen
Crystal Real Estate
(310) 779-6068
1 in this area
46 Total Sales
-
Susan Murphy

Seller's Agent in 2017
Susan Murphy
Keller Williams South Bay
(310) 717-5390
84 in this area
263 Total Sales
-
Danielle Glew
D
Seller Co-Listing Agent in 2017
Danielle Glew
The CML Group
(310) 376-4600
5 Total Sales
-

Buyer's Agent in 2017
Scott Nollner
Simonetti & Associates
(310) 350-5525
Map
Source: California Regional Multiple Listing Service (CRMLS)
MLS Number: SB22174600
APN: 4155-021-048
- 1926 Ruhland Ave Unit B
- 1924 Mathews Ave Unit B
- 2006 Aviation Way Unit E
- 1756 Ruhland Ave
- 1756 Voorhees Ave
- 2008 Mathews Ave Unit C
- 1922 Gates Ave Unit A
- 2021 Curtis Ave
- 1904 Carnegie Ln Unit 2
- 2002 Carnegie Ln Unit A
- 2700 Aviation Blvd
- 2117 Voorhees Ave Unit A
- 1804 Blossom Ln
- 2101 Carnegie Ln
- 2020 Graham Ave
- 1802 Blossom Ln
- 2112 Vanderbilt Ln Unit D
- 2013 Rockefeller Ln
- 2100 Carnegie Ln
- 1708 Blossom Ln
