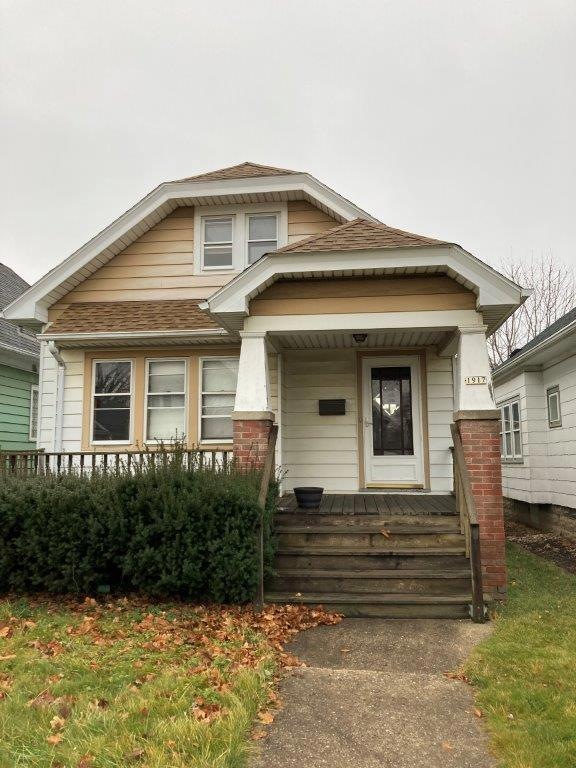
1917 S 71st St Milwaukee, WI 53219
Wood Dale NeighborhoodHighlights
- Main Floor Primary Bedroom
- 1 Car Detached Garage
- Forced Air Heating and Cooling System
About This Home
As of January 2025***We have received multiple offers and are in a highest & best situation. All offers due at 1pm on 4/12/24.***2 story Bungalow with 3 bedrooms, 1 full bath and 1 car detached garage with alley entrance. Room sizes are approximate. If Property was built prior to 1978, Lead Based Paint Potentially Exists. Plumbing system did not hold pressure. The following flood zone information has been obtained for the property. Flood Zone Designation: X.
Last Agent to Sell the Property
Billy Prom
Realty Executives - Elite License #51012-90 Listed on: 03/05/2024
Home Details
Home Type
- Single Family
Est. Annual Taxes
- $2,813
Year Built
- Built in 1926
Lot Details
- 3,485 Sq Ft Lot
Parking
- 1 Car Detached Garage
Interior Spaces
- 1,030 Sq Ft Home
- 2-Story Property
- Basement Fills Entire Space Under The House
Bedrooms and Bathrooms
- 3 Bedrooms
- Primary Bedroom on Main
- 1 Full Bathroom
Utilities
- Forced Air Heating and Cooling System
- Heating System Uses Natural Gas
Listing and Financial Details
- Seller Concessions Not Offered
Ownership History
Purchase Details
Home Financials for this Owner
Home Financials are based on the most recent Mortgage that was taken out on this home.Purchase Details
Home Financials for this Owner
Home Financials are based on the most recent Mortgage that was taken out on this home.Purchase Details
Purchase Details
Purchase Details
Purchase Details
Home Financials for this Owner
Home Financials are based on the most recent Mortgage that was taken out on this home.Purchase Details
Purchase Details
Similar Homes in Milwaukee, WI
Home Values in the Area
Average Home Value in this Area
Purchase History
| Date | Type | Sale Price | Title Company |
|---|---|---|---|
| Warranty Deed | $335,000 | None Listed On Document | |
| Special Warranty Deed | -- | None Listed On Document | |
| Special Warranty Deed | -- | Orange Coast Title Company | |
| Warranty Deed | -- | None Available | |
| Warranty Deed | -- | None Available | |
| Warranty Deed | $94,000 | None Available | |
| Warranty Deed | -- | None Available | |
| Warranty Deed | -- | -- |
Mortgage History
| Date | Status | Loan Amount | Loan Type |
|---|---|---|---|
| Previous Owner | $214,500 | New Conventional | |
| Previous Owner | $176,000 | Construction | |
| Previous Owner | $94,000 | No Value Available | |
| Previous Owner | $100,000 | Unknown |
Property History
| Date | Event | Price | Change | Sq Ft Price |
|---|---|---|---|---|
| 01/10/2025 01/10/25 | Sold | $335,000 | +1.8% | $148 / Sq Ft |
| 11/08/2024 11/08/24 | For Sale | $329,000 | 0.0% | $146 / Sq Ft |
| 11/08/2024 11/08/24 | Off Market | $329,000 | -- | -- |
| 11/06/2024 11/06/24 | For Sale | $329,000 | +86.9% | $146 / Sq Ft |
| 05/17/2024 05/17/24 | Sold | $176,000 | +4.1% | $171 / Sq Ft |
| 04/09/2024 04/09/24 | Price Changed | $169,000 | -7.1% | $164 / Sq Ft |
| 03/05/2024 03/05/24 | For Sale | $182,000 | -- | $177 / Sq Ft |
Tax History Compared to Growth
Tax History
| Year | Tax Paid | Tax Assessment Tax Assessment Total Assessment is a certain percentage of the fair market value that is determined by local assessors to be the total taxable value of land and additions on the property. | Land | Improvement |
|---|---|---|---|---|
| 2023 | $3,618 | $101,400 | $16,500 | $84,900 |
| 2022 | $3,637 | $101,400 | $16,500 | $84,900 |
| 2021 | $4,720 | $101,400 | $16,500 | $84,900 |
| 2020 | $3,588 | $101,400 | $16,500 | $84,900 |
| 2019 | $3,007 | $101,400 | $16,500 | $84,900 |
| 2018 | $2,720 | $101,400 | $16,500 | $84,900 |
| 2017 | $2,793 | $101,400 | $16,500 | $84,900 |
| 2016 | $2,705 | $101,400 | $16,500 | $84,900 |
| 2015 | $3,491 | $101,400 | $16,500 | $84,900 |
| 2014 | $2,583 | $101,400 | $16,500 | $84,900 |
Agents Affiliated with this Home
-
Miriam Moreno

Seller's Agent in 2025
Miriam Moreno
NextHome My Way
(414) 865-6455
2 in this area
21 Total Sales
-
Carlos Rios

Buyer's Agent in 2025
Carlos Rios
NextHome My Way
(414) 759-5486
1 in this area
53 Total Sales
-
B
Seller's Agent in 2024
Billy Prom
Realty Executives - Elite
Map
Source: Metro MLS
MLS Number: 1866703
APN: 453-0826-000
- 1933 S 72nd St
- 1937 S 72nd St
- 1945 S 68th St
- 1632 S 77th St
- 2203 S 69th St
- 2049 S 77th St
- 1980 S 78th St
- 6532 W Mitchell St
- 2105 S 77th St
- 2202 S 67th Place
- 7746 W Becher St
- 7035 W Greenfield Ave
- 7201 W Greenfield Ave
- 1642 S 65th St
- 2144 S 78th St
- 7500 W Lincoln Ave
- 6738 W Monona Place
- 6824 W Hayes Ave
- 1603 S 81st St
- 1568 S 63rd St
