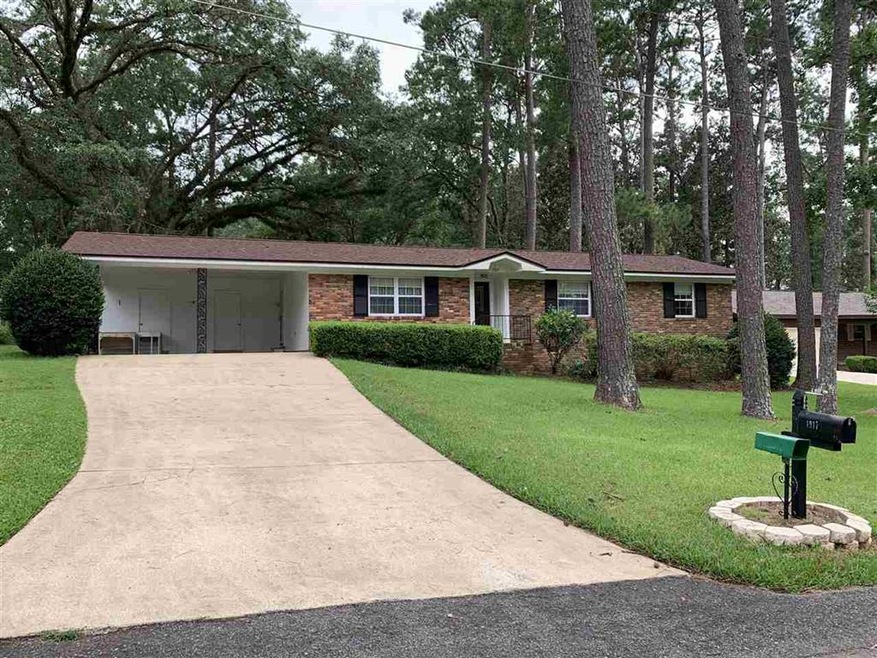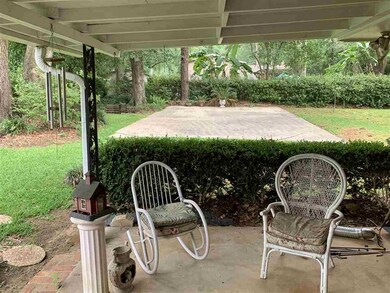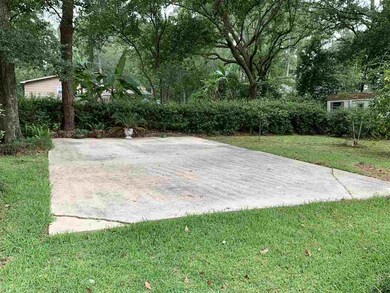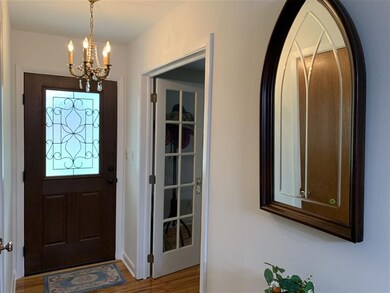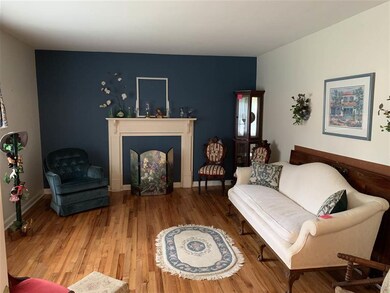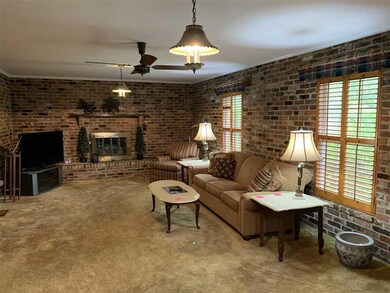
1917 Sharon Rd Tallahassee, FL 32303
Hartsfield NeighborhoodHighlights
- Ranch Style House
- Separate Formal Living Room
- Formal Dining Room
- Wood Flooring
- Covered patio or porch
- Eat-In Kitchen
About This Home
As of August 2020Attractive 4-sided brick home on gorgeous lot in convenient Northwest neighborhood! Two-car carport, covered back patio, brick walkway, storage shed, and park-like backyard with fruit trees and large concrete pad (former basketball court!) Beautiful hardwood floors, ceramic tile flooring, upgraded kitchen with solid surface countertops, New roof in December of 2017, HVAC replacement in 2011, and more! Formal living room (possible 4th bedroom), classy kitchen open to dining area; spacious den with brick walls, gas fireplace with brick hearth and wood mantle; and large master with pedestal sink and tiled shower stall. Won't last long!
Last Agent to Sell the Property
Libby Allen Realty, Inc. License #625357 Listed on: 06/28/2020
Home Details
Home Type
- Single Family
Est. Annual Taxes
- $2,558
Year Built
- Built in 1960
Lot Details
- 0.34 Acre Lot
- Partially Fenced Property
Parking
- 2 Carport Spaces
Home Design
- Ranch Style House
- Four Sided Brick Exterior Elevation
Interior Spaces
- 1,651 Sq Ft Home
- Ceiling Fan
- Gas Fireplace
- Entrance Foyer
- Separate Family Room
- Separate Formal Living Room
- Formal Dining Room
Kitchen
- Eat-In Kitchen
- Stove
- Microwave
Flooring
- Wood
- Carpet
- Tile
Bedrooms and Bathrooms
- 3 Bedrooms
- 2 Full Bathrooms
- Walk-in Shower
Outdoor Features
- Covered patio or porch
Schools
- Astoria Park Elementary School
- Griffin Middle School
- Godby High School
Utilities
- Central Heating and Cooling System
- Gas Water Heater
Community Details
- Forest Heights Subdivision
Listing and Financial Details
- Legal Lot and Block 15 / R
- Assessor Parcel Number 12073-21-22-30- R-015-0
Ownership History
Purchase Details
Home Financials for this Owner
Home Financials are based on the most recent Mortgage that was taken out on this home.Purchase Details
Purchase Details
Similar Homes in Tallahassee, FL
Home Values in the Area
Average Home Value in this Area
Purchase History
| Date | Type | Sale Price | Title Company |
|---|---|---|---|
| Warranty Deed | $200,000 | Owen Title Company Inc | |
| Warranty Deed | $100 | None Listed On Document | |
| Interfamily Deed Transfer | -- | Attorney |
Mortgage History
| Date | Status | Loan Amount | Loan Type |
|---|---|---|---|
| Open | $194,000 | New Conventional |
Property History
| Date | Event | Price | Change | Sq Ft Price |
|---|---|---|---|---|
| 06/23/2025 06/23/25 | Price Changed | $315,000 | -2.6% | $191 / Sq Ft |
| 05/30/2025 05/30/25 | For Sale | $323,500 | +61.8% | $196 / Sq Ft |
| 08/12/2020 08/12/20 | Sold | $200,000 | +1.5% | $121 / Sq Ft |
| 06/28/2020 06/28/20 | For Sale | $197,000 | -- | $119 / Sq Ft |
Tax History Compared to Growth
Tax History
| Year | Tax Paid | Tax Assessment Tax Assessment Total Assessment is a certain percentage of the fair market value that is determined by local assessors to be the total taxable value of land and additions on the property. | Land | Improvement |
|---|---|---|---|---|
| 2024 | $2,558 | $175,972 | -- | -- |
| 2023 | $2,475 | $170,847 | $0 | $0 |
| 2022 | $2,313 | $165,871 | $0 | $0 |
| 2021 | $2,278 | $161,040 | $32,000 | $129,040 |
| 2020 | $1,083 | $104,873 | $0 | $0 |
| 2019 | $1,053 | $102,515 | $0 | $0 |
| 2018 | $1,029 | $100,604 | $0 | $0 |
| 2017 | $1,004 | $98,535 | $0 | $0 |
| 2016 | $695 | $96,508 | $0 | $0 |
| 2015 | $689 | $95,837 | $0 | $0 |
| 2014 | $689 | $95,076 | $0 | $0 |
Agents Affiliated with this Home
-
Kenley Stringer

Seller's Agent in 2025
Kenley Stringer
Keller Williams Town & Country
(850) 228-1486
34 in this area
339 Total Sales
-
Libby Allen

Seller's Agent in 2020
Libby Allen
Libby Allen Realty, Inc.
(850) 933-5826
6 in this area
69 Total Sales
Map
Source: Capital Area Technology & REALTOR® Services (Tallahassee Board of REALTORS®)
MLS Number: 320615
APN: 21-22-30-00R-015.0
- 1915 Sunset Ln
- 1913 Sunset Ln
- 1920 Botany Dr
- 1906 Skyland Dr
- 314 Westwood Dr
- 316 Westwood Dr
- 1803 Aaron Rd
- 407 Westwood Dr
- 1816 Aaron Rd
- 1825 Sherwood Dr
- 1822 Sunset Ln
- 1812 Ivan Dr
- 2104 Alton Dr
- 2248 Sandpiper St Unit 1
- 1917 Nanticoke Cir
- 1101 San Pedro Ave
- 2304 Vincent Dr
- 2319 Hartsfield Way
- 2402 Mexia Ave
- 1714 Sunset Ln
