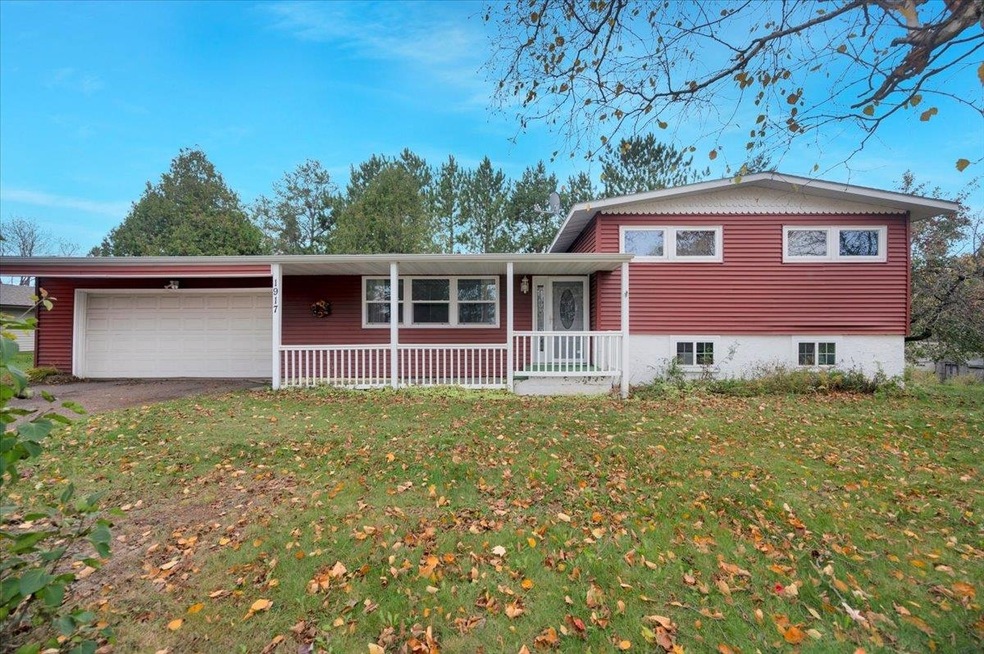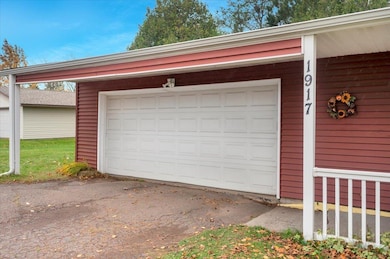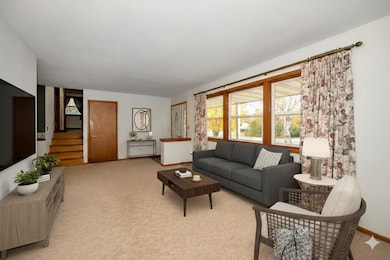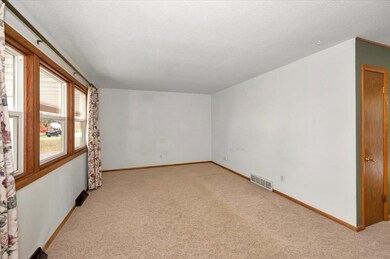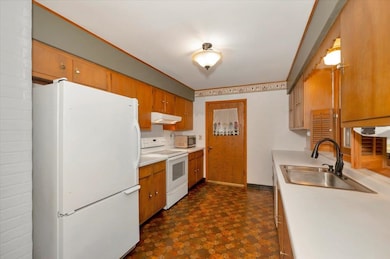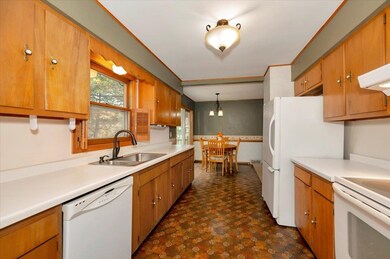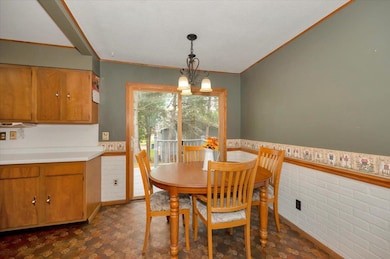1917 Stanford Ave Duluth, MN 55811
Duluth Heights NeighborhoodEstimated payment $1,771/month
Highlights
- No HOA
- 2 Car Attached Garage
- 1-Story Property
- Den
- Living Room
- Forced Air Heating and Cooling System
About This Home
Tucked in the heart of Duluth Heights, this solid, well-cared-for home has been lovingly owned by the same family 25 years. Recent updates include a newer furnace and an on-demand water heater, and most of the windows have been replaced providing comfort and peace of mind for years to come. The main floor offers a comfortable layout with a bright living room, functional kitchen, and dining area that overlooks the backyard. Upstairs you’ll find three bedrooms with hardwood floors and a remodeled full bathroom. The lower level adds extra flexibility, featuring a cozy family room (pool table can stay!), a half bath, and a large utility/storage area. There’s also a non-legal bedroom (no egress window), but ideal for an office, workout space, or hobby room. Step outside to enjoy two maintenance-free decks, and mature trees including two apple trees in the yard that add a touch of country charm. The corner lot provides extra space, and the detached shed with an overhead door is perfect for storing lawn equipment or outdoor toys. The insulated two-car attached garage is a must for the hearty Duluth climate we all love. This home is located on newly repaved Stanford Avenue—a detail every homeowner will appreciate, offering the best combination of comfort, longevity, and potential. It’s been thoughtfully maintained and is ready for its next chapter. Move in and enjoy it as-is or bring your ideas for updates that make it your own.
Home Details
Home Type
- Single Family
Est. Annual Taxes
- $3,261
Year Built
- Built in 1963
Lot Details
- 0.28 Acre Lot
- Lot Dimensions are 128 x 95
Home Design
- Concrete Foundation
- Wood Frame Construction
- Asphalt Shingled Roof
- Vinyl Siding
Interior Spaces
- 1-Story Property
- Wood Burning Fireplace
- Family Room
- Living Room
- Combination Kitchen and Dining Room
- Den
- Utility Room
- Partially Finished Basement
- Basement Fills Entire Space Under The House
Kitchen
- Range
- Dishwasher
Bedrooms and Bathrooms
- 3 Bedrooms
Laundry
- Dryer
- Washer
Parking
- 2 Car Attached Garage
- Driveway
- Off-Street Parking
Outdoor Features
- Storage Shed
Utilities
- Forced Air Heating and Cooling System
- Heating System Uses Natural Gas
Community Details
- No Home Owners Association
Listing and Financial Details
- Assessor Parcel Number 010-0264-00160
Map
Home Values in the Area
Average Home Value in this Area
Tax History
| Year | Tax Paid | Tax Assessment Tax Assessment Total Assessment is a certain percentage of the fair market value that is determined by local assessors to be the total taxable value of land and additions on the property. | Land | Improvement |
|---|---|---|---|---|
| 2024 | $3,290 | $259,800 | $43,900 | $215,900 |
| 2023 | $3,290 | $278,100 | $48,300 | $229,800 |
| 2022 | $3,494 | $240,900 | $42,100 | $198,800 |
| 2021 | $3,156 | $226,400 | $39,500 | $186,900 |
| 2020 | $2,896 | $210,900 | $29,000 | $181,900 |
| 2019 | $2,664 | $191,200 | $26,100 | $165,100 |
| 2018 | $2,484 | $179,300 | $26,100 | $153,200 |
| 2017 | $2,454 | $179,400 | $26,200 | $153,200 |
| 2016 | $2,202 | $170,700 | $22,000 | $148,700 |
| 2015 | $2,243 | $143,000 | $39,200 | $103,800 |
| 2014 | $2,243 | $143,000 | $39,200 | $103,800 |
Property History
| Date | Event | Price | List to Sale | Price per Sq Ft |
|---|---|---|---|---|
| 10/24/2025 10/24/25 | Pending | -- | -- | -- |
| 10/22/2025 10/22/25 | For Sale | $285,000 | -- | $184 / Sq Ft |
Purchase History
| Date | Type | Sale Price | Title Company |
|---|---|---|---|
| Interfamily Deed Transfer | -- | Ati Title Company |
Mortgage History
| Date | Status | Loan Amount | Loan Type |
|---|---|---|---|
| Closed | $106,000 | No Value Available |
Source: Lake Superior Area REALTORS®
MLS Number: 6122583
APN: 010026400160
- 311 W Rainbow St
- XXX N Basswood Ave
- 1020 Redbud St
- 2120 Ponderosa Cir
- 205 Bluff's Ridge Ct
- 802 Hamilton Dr Unit 34D
- 332 Hickory St
- 341 Madison Ave Unit 12B
- 1804 Rice Lake Rd
- 206 E Gilead St
- 4016 W Arrowhead Rd
- 3 W Linden St
- 1802 Rice Lake Rd
- 111 E Myrtle St
- 4111 W Arrowhead Rd
- 1611 Maple Grove Rd
- 1621 Maple Grove Rd
- 1633 Maple Grove Rd
- 204 N Blackman Ave
- XXX W Quince St
