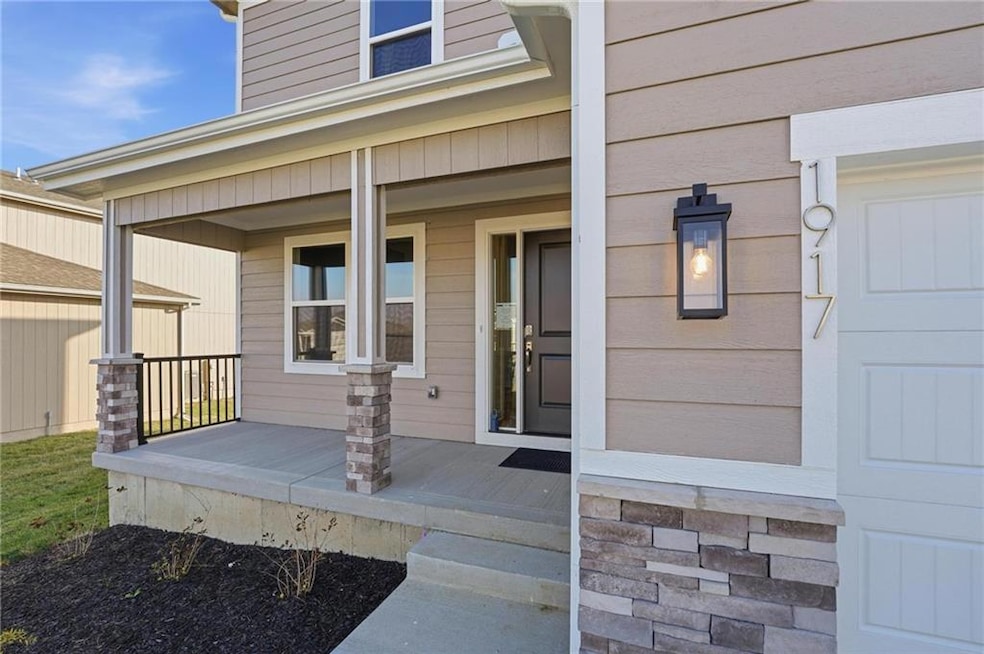1917 SW Hightown Dr Lee's Summit, MO 64082
Estimated payment $2,980/month
Highlights
- Craftsman Architecture
- Clubhouse
- Wood Flooring
- Summit Pointe Elementary School Rated A
- Deck
- Great Room
About This Home
Available for quick move! This “Crestwood,” features the charming 'Craftsman' front elevation style where comfort and style converge in this spacious 4-bedroom, 3.5-bath 2-story floorplan. Immerse yourself in the spacious primary bedroom suite, adorned with dual walk-in closets for the ultimate in luxury. With a versatile Flex / Office space, a welcoming Entry Foyer opening to the Living Room, Dining, and Kitchen areas, “Crestwood” is designed to inspire a sense of home that goes beyond the ordinary, offering a perfect blend of functionality and charm for a life well-lived. This home features our Enhanced Curated 'Flawless & Flourish' Design Package, a set of (3) transom windows in the primary bedroom, cozy fireplace in the living room and a 12 x 12 covered deck. The foundation includes our daylight window package allowing additional natural light into the basement. This home boosts a stylish accent wall and wood flooring in the flex room, upgraded tile selections in the laundry room & upgraded kitchen backsplash tile. Stoney Creek HOA fee only $640 annually includes trash, recycling, planned social activities, clubhouse, 3 pools, walking trails, playground, volleyball and sidewalks adjacent to Osage Trails Park.
Listing Agent
ReeceNichols - Lees Summit Brokerage Phone: 816-739-7272 License #2000159076 Listed on: 02/17/2025

Open House Schedule
-
Sunday, December 21, 202512:00 to 5:00 pm12/21/2025 12:00:00 PM +00:0012/21/2025 5:00:00 PM +00:00On-site Agent Mon, Fri, Sat 11-5; Sun 12-5; Tues 1-5 at 1933 SW Merryman DRAdd to Calendar
-
Monday, December 22, 202511:00 am to 5:00 pm12/22/2025 11:00:00 AM +00:0012/22/2025 5:00:00 PM +00:00On-site Agent Mon, Fri, Sat 11-5; Sun 12-5; Tues 1-5 at 1933 SW Merryman DRAdd to Calendar
Home Details
Home Type
- Single Family
Year Built
- Built in 2025
Lot Details
- 8,712 Sq Ft Lot
- North Facing Home
- Paved or Partially Paved Lot
- Sprinkler System
HOA Fees
- $53 Monthly HOA Fees
Parking
- 3 Car Attached Garage
- Front Facing Garage
Home Design
- Craftsman Architecture
- Frame Construction
- Composition Roof
- Lap Siding
Interior Spaces
- 2,292 Sq Ft Home
- 2-Story Property
- Great Room
- Living Room with Fireplace
- Combination Kitchen and Dining Room
- Den
- Laundry Room
Kitchen
- Free-Standing Electric Oven
- Dishwasher
- Kitchen Island
- Disposal
Flooring
- Wood
- Carpet
- Ceramic Tile
Bedrooms and Bathrooms
- 4 Bedrooms
- Walk-In Closet
Unfinished Basement
- Sump Pump
- Stubbed For A Bathroom
- Natural lighting in basement
Outdoor Features
- Deck
- Playground
Location
- City Lot
Schools
- Summit Pointe Elementary School
- Lee's Summit West High School
Utilities
- Central Air
- Heating System Uses Natural Gas
Listing and Financial Details
- Assessor Parcel Number 69-700-99-18-00-0-00-000
- $0 special tax assessment
Community Details
Overview
- Association fees include curbside recycling, trash
- Stoney Creek HOA
- Reserve At Stoney Creek Subdivision, Crestwood Floorplan
Amenities
- Clubhouse
Recreation
- Community Pool
- Trails
Map
Home Values in the Area
Average Home Value in this Area
Tax History
| Year | Tax Paid | Tax Assessment Tax Assessment Total Assessment is a certain percentage of the fair market value that is determined by local assessors to be the total taxable value of land and additions on the property. | Land | Improvement |
|---|---|---|---|---|
| 2025 | $2,019 | $217 | $217 | -- |
| 2024 | $2,019 | $27,966 | $27,966 | -- |
| 2023 | $2,005 | $27,966 | $27,966 | $0 |
| 2022 | $13 | $165 | $165 | $0 |
| 2021 | $14 | $0 | $0 | $0 |
Property History
| Date | Event | Price | List to Sale | Price per Sq Ft |
|---|---|---|---|---|
| 11/25/2025 11/25/25 | Price Changed | $525,000 | -2.8% | $229 / Sq Ft |
| 10/03/2025 10/03/25 | Price Changed | $539,900 | 0.0% | $236 / Sq Ft |
| 05/14/2025 05/14/25 | Price Changed | $539,950 | +1.3% | $236 / Sq Ft |
| 02/17/2025 02/17/25 | For Sale | $532,950 | -- | $233 / Sq Ft |
Purchase History
| Date | Type | Sale Price | Title Company |
|---|---|---|---|
| Warranty Deed | -- | Security Title | |
| Warranty Deed | -- | Security Title |
Mortgage History
| Date | Status | Loan Amount | Loan Type |
|---|---|---|---|
| Open | $203,000 | Credit Line Revolving | |
| Closed | $203,000 | Credit Line Revolving |
Source: Heartland MLS
MLS Number: 2531688
APN: 69-700-99-18-00-0-00-000
- 1908 SW Hightown Dr
- 1937 SW Hightown Dr
- 1933 SW Merryman Dr
- 4421 SW Grindstone Cir
- 4420 SW Grindstone Cir
- 4414 SW Amethyst Dr
- 1423 SW Fairfax Rd
- 3904 SW Flintrock Dr
- 3916 SW Flintrock Dr
- 3932 SW Flintrock Dr
- 3925 SW Flintrock Dr
- 3940 SW Flintrock Dr
- 1937 SW Merryman Dr
- 4120 SW Flintrock Dr
- 4510 SW Fenwick Rd
- 2202 SW Osage Dr
- 1208 SW Neelie Ln
- 4400 SW Rivulet Dr
- 1022 SW Cheshire Dr
- 1021 SW Cheshire Dr
- 3925 SW Granite Ln
- 3735 SW Knoxville Ct
- 1318 SW Manor Lake Dr
- 700 SW Lemans Ln
- 3545 SW Harbor Dr
- 3904 SW Brian Ln
- 4050 SW La Harve Dr
- 4050 SW Laharve Dr
- 3906 SW Chartwell Ct
- 3500 SW Hollywood Dr
- 2231-2237 SW Burning Wood Ln
- 420 Buffalo Ct
- 328 Shenandoah Dr
- 427 Sunflower Dr
- 3545 SE Corbin Dr
- 210 Elissa Dr
- 707 Wood Sage Ct
- 501 Dawn St
- 1400 Cottonwood Dr
- 607 Hamblen Rd






