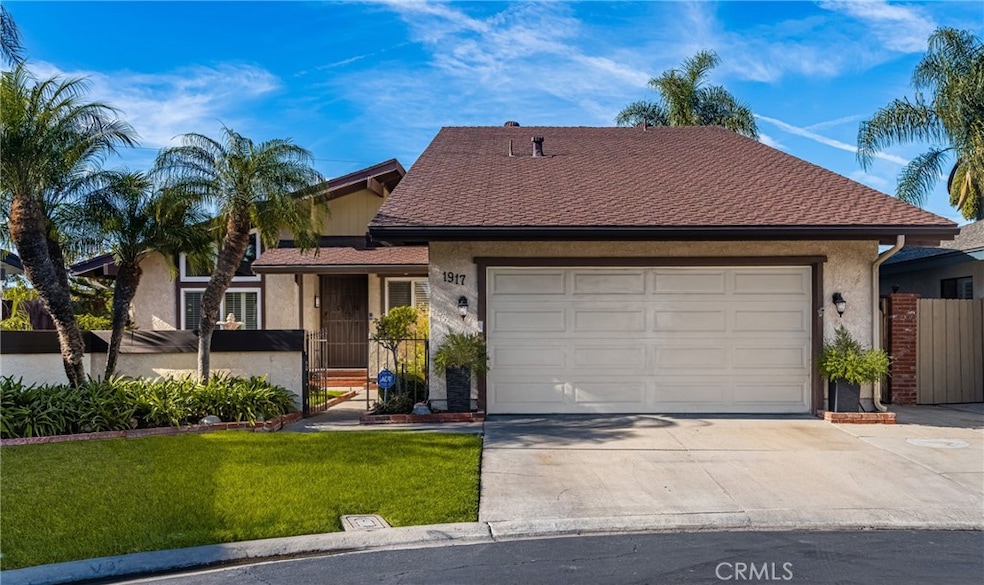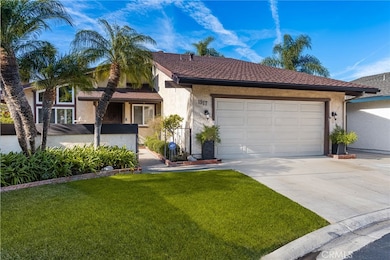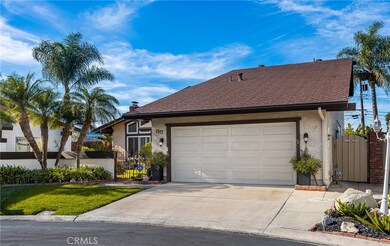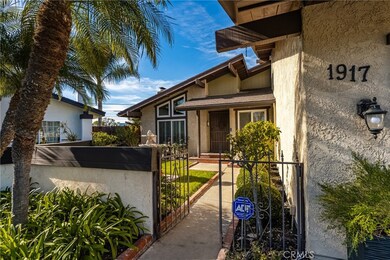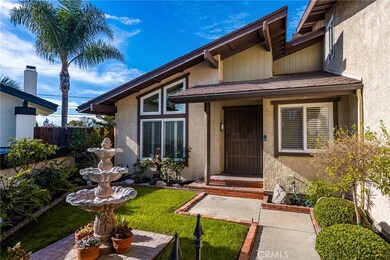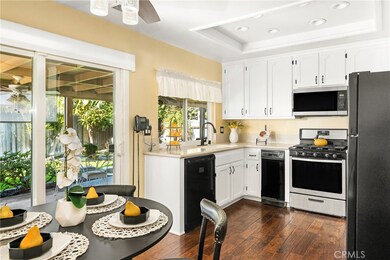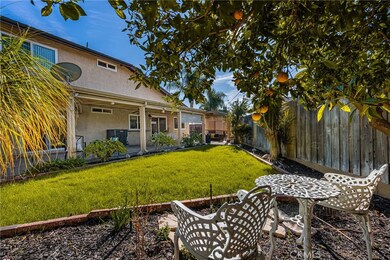
1917 W Las Palmas Cir Orange, CA 92868
Highlights
- Spa
- Updated Kitchen
- Main Floor Primary Bedroom
- Gated Community
- Peek-A-Boo Views
- Bonus Room
About This Home
As of July 2025Welcome to your dream home! This impressive residence offers a perfect blend of comfort and modern elegance, featuring spacious interiors and graceful design details with 3 bathrooms. The main living area is bathed in natural light & the spacious layout is perfect for entertaining. The cheerful living room and dining areas are designed for comfort and convenience and features a cozy fireplace as a focal point. A charming wet bar nestled between the living room and dining area adds a nostalgic touch to the home. The downstairs main bedroom offers direct access to the backyard, and the en-suite bathroom includes Jack-and-Jill sinks that are conveniently open to the bedroom. Step outside to a beautifully landscaped backyard with an orange tree & lemon tree, providing a private retreat ideal for relaxation or hosting gatherings. With the main & two bedrooms downstairs you also have a spacious bonus room and another bedroom upstairs. Every room has been thoughtfully designed to create a sense of comfort and warmth. Located just outside the community, enjoy easy highway access and close proximity to shopping and dining options. Ralphs, Mainplace Mall, and St. Joe's & CHOC Hospitals are just down the street, and you can walk or bike to the famous Orange Circle & Chapman University! Don’t miss this fantastic turnkey home – an exceptional opportunity to make it yours!
Last Agent to Sell the Property
First Team Real Estate North Tustin Brokerage Phone: 7144739790 License #02103529 Listed on: 01/09/2025
Last Buyer's Agent
First Team Real Estate North Tustin Brokerage Phone: 7144739790 License #02103529 Listed on: 01/09/2025
Home Details
Home Type
- Single Family
Est. Annual Taxes
- $1,893
Year Built
- Built in 1975 | Remodeled
Lot Details
- 5,225 Sq Ft Lot
- Cul-De-Sac
- Wrought Iron Fence
- Block Wall Fence
- Sprinkler System
- Back Yard
HOA Fees
- $155 Monthly HOA Fees
Parking
- 2 Car Attached Garage
- Parking Available
- Front Facing Garage
- Garage Door Opener
- Combination Of Materials Used In The Driveway
- Parking Lot
Home Design
- Planned Development
Interior Spaces
- 2,112 Sq Ft Home
- 2-Story Property
- Wet Bar
- Wired For Sound
- High Ceiling
- Ceiling Fan
- Recessed Lighting
- Plantation Shutters
- Sliding Doors
- Entrance Foyer
- Living Room with Fireplace
- Dining Room
- Home Office
- Bonus Room
- Storage
- Peek-A-Boo Views
- Carbon Monoxide Detectors
Kitchen
- Updated Kitchen
- Eat-In Kitchen
- Gas Oven
- Gas Range
- Microwave
- Dishwasher
- Granite Countertops
- Corian Countertops
- Built-In Trash or Recycling Cabinet
Flooring
- Carpet
- Stone
- Vinyl
Bedrooms and Bathrooms
- 5 Bedrooms | 3 Main Level Bedrooms
- Primary Bedroom on Main
- Walk-In Closet
- In-Law or Guest Suite
- Bathroom on Main Level
- 3 Full Bathrooms
- Dual Vanity Sinks in Primary Bathroom
- Bathtub with Shower
Laundry
- Laundry Room
- Washer
Outdoor Features
- Spa
- Concrete Porch or Patio
- Exterior Lighting
- Shed
- Rain Gutters
Schools
- West Orange Elementary School
- Portola Middle School
- Orange High School
Utilities
- Central Heating and Cooling System
- Phone Available
- Cable TV Available
Listing and Financial Details
- Tax Lot 11
- Tax Tract Number 8781
- Assessor Parcel Number 39020153
- $379 per year additional tax assessments
- Seller Considering Concessions
Community Details
Overview
- Casa Linda HOA
- Greenbelt
Recreation
- Community Pool
- Community Spa
Security
- Card or Code Access
- Gated Community
Ownership History
Purchase Details
Home Financials for this Owner
Home Financials are based on the most recent Mortgage that was taken out on this home.Purchase Details
Purchase Details
Home Financials for this Owner
Home Financials are based on the most recent Mortgage that was taken out on this home.Purchase Details
Home Financials for this Owner
Home Financials are based on the most recent Mortgage that was taken out on this home.Similar Homes in Orange, CA
Home Values in the Area
Average Home Value in this Area
Purchase History
| Date | Type | Sale Price | Title Company |
|---|---|---|---|
| Grant Deed | $1,050,000 | Orange Coast Title Company | |
| Deed | -- | None Listed On Document | |
| Interfamily Deed Transfer | -- | Placer Title Company | |
| Interfamily Deed Transfer | -- | United Title Company |
Mortgage History
| Date | Status | Loan Amount | Loan Type |
|---|---|---|---|
| Previous Owner | $742,500 | Reverse Mortgage Home Equity Conversion Mortgage | |
| Previous Owner | $544,185 | Reverse Mortgage Home Equity Conversion Mortgage | |
| Previous Owner | $544,185 | FHA | |
| Previous Owner | $99,000 | Unknown | |
| Previous Owner | $81,100 | Unknown | |
| Previous Owner | $15,000 | Unknown |
Property History
| Date | Event | Price | Change | Sq Ft Price |
|---|---|---|---|---|
| 07/22/2025 07/22/25 | Sold | $1,210,000 | +1.0% | $573 / Sq Ft |
| 06/22/2025 06/22/25 | Pending | -- | -- | -- |
| 06/19/2025 06/19/25 | Price Changed | $1,198,000 | -4.2% | $567 / Sq Ft |
| 06/18/2025 06/18/25 | For Sale | $1,250,000 | +3.3% | $592 / Sq Ft |
| 06/10/2025 06/10/25 | Off Market | $1,210,000 | -- | -- |
| 06/03/2025 06/03/25 | Price Changed | $1,250,000 | -3.0% | $592 / Sq Ft |
| 05/13/2025 05/13/25 | Price Changed | $1,288,000 | -0.8% | $610 / Sq Ft |
| 05/06/2025 05/06/25 | For Sale | $1,299,000 | +23.7% | $615 / Sq Ft |
| 01/29/2025 01/29/25 | Sold | $1,050,000 | +6.6% | $497 / Sq Ft |
| 01/16/2025 01/16/25 | Pending | -- | -- | -- |
| 01/16/2025 01/16/25 | For Sale | $985,000 | -6.2% | $466 / Sq Ft |
| 01/15/2025 01/15/25 | Off Market | $1,050,000 | -- | -- |
| 01/09/2025 01/09/25 | For Sale | $985,000 | -- | $466 / Sq Ft |
Tax History Compared to Growth
Tax History
| Year | Tax Paid | Tax Assessment Tax Assessment Total Assessment is a certain percentage of the fair market value that is determined by local assessors to be the total taxable value of land and additions on the property. | Land | Improvement |
|---|---|---|---|---|
| 2024 | $1,893 | $148,924 | $38,806 | $110,118 |
| 2023 | $1,846 | $146,004 | $38,045 | $107,959 |
| 2022 | $1,806 | $143,142 | $37,299 | $105,843 |
| 2021 | $1,758 | $140,336 | $36,568 | $103,768 |
| 2020 | $1,741 | $138,898 | $36,194 | $102,704 |
| 2019 | $1,721 | $136,175 | $35,484 | $100,691 |
| 2018 | $1,694 | $133,505 | $34,788 | $98,717 |
| 2017 | $1,630 | $130,888 | $34,106 | $96,782 |
| 2016 | $1,600 | $128,322 | $33,437 | $94,885 |
| 2015 | $1,575 | $126,395 | $32,935 | $93,460 |
| 2014 | $1,540 | $123,920 | $32,290 | $91,630 |
Agents Affiliated with this Home
-
Doron Refael

Seller's Agent in 2025
Doron Refael
Doron Refael, Broker
(714) 253-2883
9 in this area
54 Total Sales
-
Janine Carpentier
J
Seller's Agent in 2025
Janine Carpentier
First Team Real Estate North Tustin
(714) 473-9790
4 in this area
28 Total Sales
-
Sam Nashed
S
Buyer's Agent in 2025
Sam Nashed
Berkshire Hathaway HomeServices California Properties
(562) 900-1343
3 Total Sales
Map
Source: California Regional Multiple Listing Service (CRMLS)
MLS Number: PW25004139
APN: 390-201-53
- 1910 W Palmyra Ave Unit 94
- 1938 W Culver Ave Unit 14
- 125 N Fir St
- 400 S Flower St Unit 131
- 400 S Flower St Unit 170
- 534 S Flower Cir
- 132 N Jewell Place
- 155 S Pepper St
- 246 N Donneybrooke St
- 2425 W Palm Ave
- 130 N Lester Dr
- 122 S Lime St
- 374 N Elm St
- 1936 W Cherry Dr
- 902 W Orange Rd
- 939 W Orange Rd
- 1043 W Orange Rd
- 185 N Batavia St
- 365 N Lime St
- 2117 N Westwood Ave
