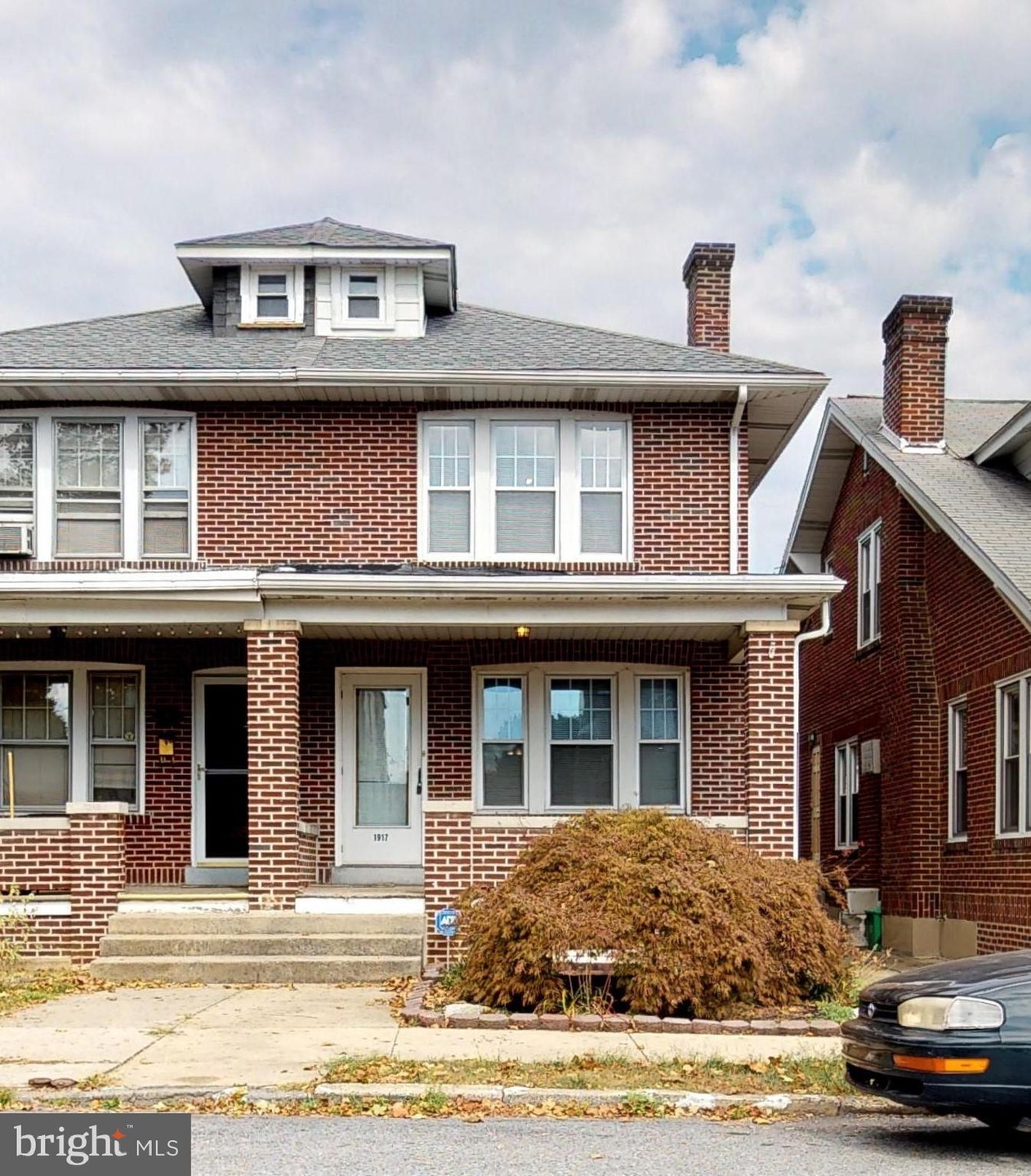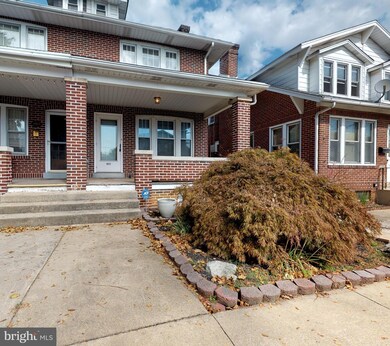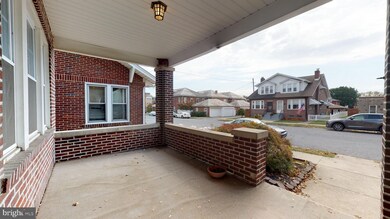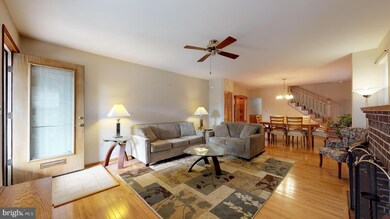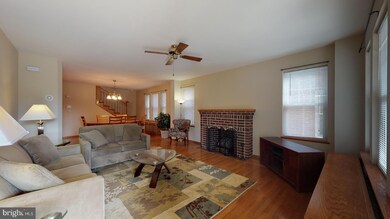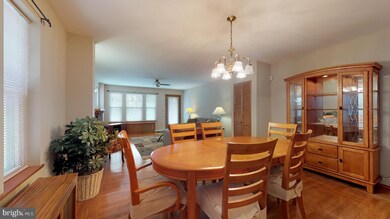
1917 W Livingston St Allentown, PA 18104
West End Allentown NeighborhoodHighlights
- Colonial Architecture
- 1 Fireplace
- 1 Car Detached Garage
- Recreation Room
- No HOA
- Living Room
About This Home
As of March 2020Well Maintained Brick 3 BR, 2 BA Twin w/ Partially Fin Bsmt and 1 Car Garage, plus a 1 Car Parking Pad. Unusually bright twin that has vinyl replacement windows and lots of natural light. Hardwood Flooring throughout the 1st floor. Updated Kitchen and 2nd Floor Bath. Covered Front Porch and Covered Rear Deck. Walk-up Stairs to Attic that could be finished into a 4th BR or Den. Economical Gas Utilities. Flat, Easy-To-Maintain Yard. This is a great home in a very nice neighborhood, close to the elementary school, shopping, restaurants, community centers, etc... Excellent Condition and Will Sell Quickly! Check It Out Today!
Last Agent to Sell the Property
Iron Valley Real Estate of Lehigh Valley License #AB066762 Listed on: 10/14/2019

Townhouse Details
Home Type
- Townhome
Est. Annual Taxes
- $3,759
Year Built
- Built in 1927
Lot Details
- 2,400 Sq Ft Lot
- Lot Dimensions are 20.00 x 120.00
Parking
- 1 Car Detached Garage
- Rear-Facing Garage
Home Design
- Semi-Detached or Twin Home
- Colonial Architecture
- Brick Exterior Construction
- Fiberglass Roof
- Asphalt Roof
- Rubber Roof
Interior Spaces
- Property has 2 Levels
- Ceiling Fan
- 1 Fireplace
- Living Room
- Dining Room
- Recreation Room
- Basement Fills Entire Space Under The House
Bedrooms and Bathrooms
- 3 Bedrooms
- En-Suite Primary Bedroom
Utilities
- Radiator
Community Details
- No Home Owners Association
Listing and Financial Details
- Tax Lot 033
- Assessor Parcel Number 549712998585-00001
Ownership History
Purchase Details
Home Financials for this Owner
Home Financials are based on the most recent Mortgage that was taken out on this home.Purchase Details
Home Financials for this Owner
Home Financials are based on the most recent Mortgage that was taken out on this home.Purchase Details
Purchase Details
Similar Homes in Allentown, PA
Home Values in the Area
Average Home Value in this Area
Purchase History
| Date | Type | Sale Price | Title Company |
|---|---|---|---|
| Deed | $155,000 | Quaint Oak Abstract Llc | |
| Deed | $122,500 | Legacy Title | |
| Deed | $86,900 | -- | |
| Deed | $52,000 | -- |
Mortgage History
| Date | Status | Loan Amount | Loan Type |
|---|---|---|---|
| Open | $150,000 | New Conventional | |
| Closed | $5,000 | New Conventional | |
| Previous Owner | $127,000 | New Conventional | |
| Previous Owner | $25,000 | Credit Line Revolving | |
| Previous Owner | $50,000 | Credit Line Revolving |
Property History
| Date | Event | Price | Change | Sq Ft Price |
|---|---|---|---|---|
| 03/16/2020 03/16/20 | Sold | $155,000 | 0.0% | $109 / Sq Ft |
| 03/16/2020 03/16/20 | Sold | $155,000 | -3.1% | $86 / Sq Ft |
| 01/25/2020 01/25/20 | Pending | -- | -- | -- |
| 01/21/2020 01/21/20 | For Sale | $159,900 | +3.2% | $113 / Sq Ft |
| 01/21/2020 01/21/20 | Off Market | $155,000 | -- | -- |
| 01/06/2020 01/06/20 | For Sale | $159,900 | 0.0% | $89 / Sq Ft |
| 10/30/2019 10/30/19 | Pending | -- | -- | -- |
| 10/14/2019 10/14/19 | For Sale | $159,900 | -- | $89 / Sq Ft |
Tax History Compared to Growth
Tax History
| Year | Tax Paid | Tax Assessment Tax Assessment Total Assessment is a certain percentage of the fair market value that is determined by local assessors to be the total taxable value of land and additions on the property. | Land | Improvement |
|---|---|---|---|---|
| 2025 | $4,084 | $126,200 | $9,800 | $116,400 |
| 2024 | $4,084 | $126,200 | $9,800 | $116,400 |
| 2023 | $4,084 | $126,200 | $9,800 | $116,400 |
| 2022 | $3,940 | $126,200 | $116,400 | $9,800 |
| 2021 | $3,861 | $126,200 | $9,800 | $116,400 |
| 2020 | $3,759 | $126,200 | $9,800 | $116,400 |
| 2019 | $3,698 | $126,200 | $9,800 | $116,400 |
| 2018 | $3,454 | $126,200 | $9,800 | $116,400 |
| 2017 | $3,366 | $126,200 | $9,800 | $116,400 |
| 2016 | -- | $126,200 | $9,800 | $116,400 |
| 2015 | -- | $126,200 | $9,800 | $116,400 |
| 2014 | -- | $126,200 | $9,800 | $116,400 |
Agents Affiliated with this Home
-
Craig Liles

Seller's Agent in 2020
Craig Liles
IronValley RE of Lehigh Valley
(484) 903-1069
7 in this area
204 Total Sales
-
Maryann Liles
M
Seller Co-Listing Agent in 2020
Maryann Liles
IronValley RE of Lehigh Valley
(484) 903-3263
5 in this area
107 Total Sales
-
Suzanne Rivera
S
Buyer's Agent in 2020
Suzanne Rivera
HomeSnipe Real Estate, LLC
(484) 664-2828
3 in this area
29 Total Sales
-
datacorrect BrightMLS
d
Buyer's Agent in 2020
datacorrect BrightMLS
Non Subscribing Office
Map
Source: Bright MLS
MLS Number: PALH112682
APN: 549712998585-1
- 1931 W Cedar St
- 917 N Saint Lucas St
- 736 N 19th St
- 732 N Saint Lucas St
- 2234 W Congress St
- 1516 W Tremont St
- 1616 W Tilghman St
- 2041 Grove St
- 2057 Grove St
- 605 1/2 N 16th St
- 1122 N 14th St
- 2210 Grove St
- 2443 W Tilghman St
- 1825 W Columbia St
- 1935 Custer St
- 1134 N 26th St
- 1840 W Turner St
- 1048 N 27th St
- 325 N Franklin St
- 1441 W Chew St
