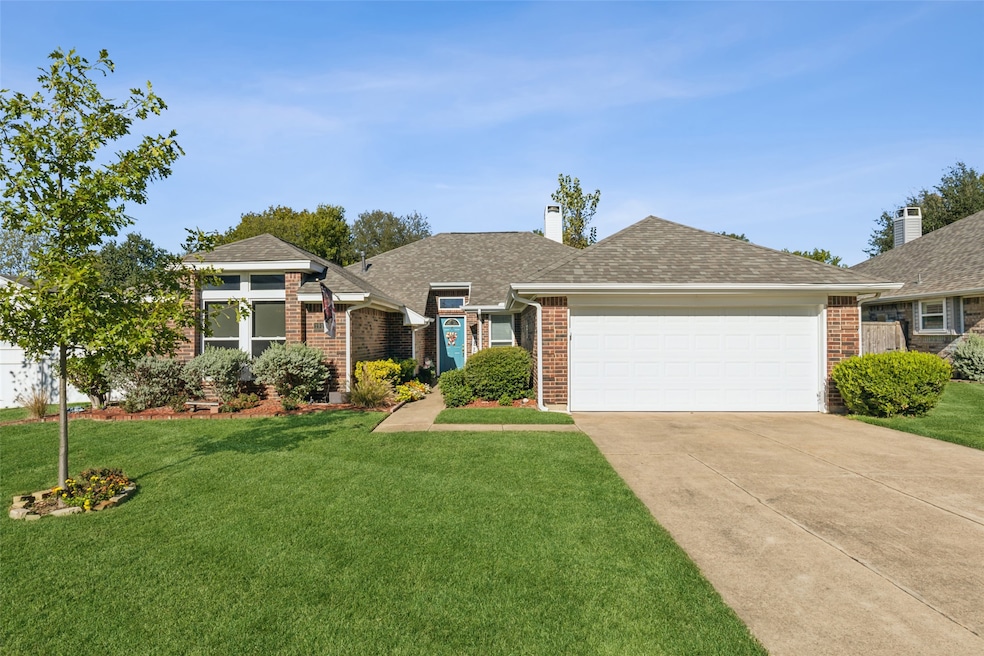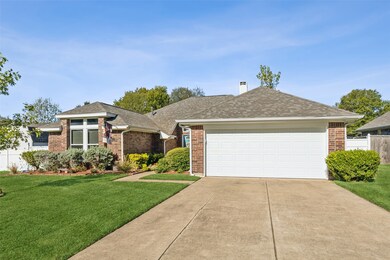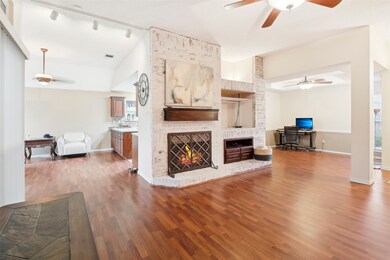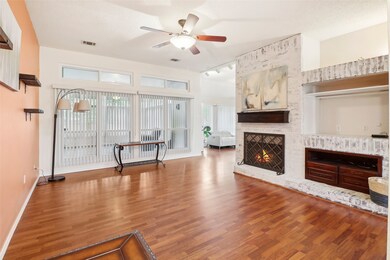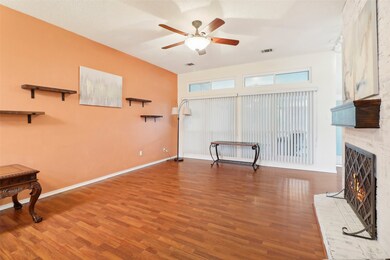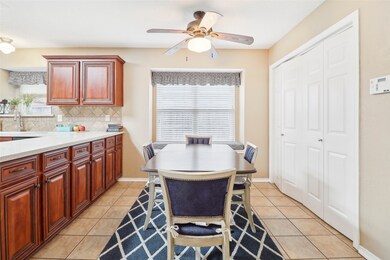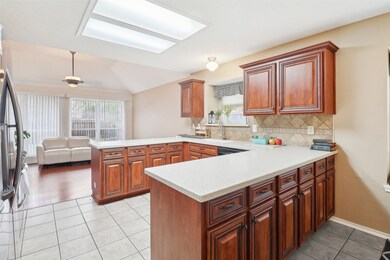
1917 Windsor Dr Mesquite, TX 75181
Valley Creek NeighborhoodHighlights
- Open Floorplan
- Covered patio or porch
- Eat-In Kitchen
- Traditional Architecture
- 2 Car Attached Garage
- Home Security System
About This Home
As of June 2025Welcome home to this cozy 3-bedroom, 2-bath Mesquite gem, ready for you to make your own! From the moment you enter, you're greeted by an abundance of natural light that creates a warm and inviting atmosphere. The spacious living room, featuring a stately fireplace, serves as the heart of the home—perfect for relaxing or entertaining. The eat-in kitchen is both stylish and functional, offering built-in appliances, a breakfast bar with seating, ample storage, and a bright breakfast nook. A formal dining room and dedicated home office space add versatility to the floorplan, ensuring comfort and convenience for your lifestyle. Unwind in the serene primary suite, complete with an ensuite bath featuring dual sinks, a separate shower, a large soaking tub, and a walk-in closet. Two additional bedrooms provide plenty of space, while the second bath is thoughtfully designed for ease and functionality. Discover a spacious private backyard with mature trees, offering a peaceful retreat for outdoor gatherings or quiet moments in nature. Located in a prime area, this home is just minutes from parks, shopping, and dining options, providing the perfect blend of comfort and convenience. Don’t miss the opportunity to make this charming home yours!
Last Agent to Sell the Property
Claudette McCoy
Redfin Corporation Brokerage Phone: 817-783-4605 License #0640221 Listed on: 03/28/2025
Home Details
Home Type
- Single Family
Est. Annual Taxes
- $6,754
Year Built
- Built in 1986
Lot Details
- 0.36 Acre Lot
- Gated Home
- Front Yard Fenced and Back Yard
- Privacy Fence
- Vinyl Fence
- Wood Fence
- Landscaped
- Sprinkler System
Parking
- 2 Car Attached Garage
- Front Facing Garage
- Garage Door Opener
Home Design
- Traditional Architecture
- Brick Exterior Construction
- Slab Foundation
- Shingle Roof
- Vinyl Siding
Interior Spaces
- 2,036 Sq Ft Home
- 1-Story Property
- Open Floorplan
- Wood Burning Fireplace
- Fireplace With Gas Starter
- Fireplace Features Masonry
- Washer and Gas Dryer Hookup
Kitchen
- Eat-In Kitchen
- Gas Range
- Microwave
- Dishwasher
- Disposal
Flooring
- Ceramic Tile
- Luxury Vinyl Plank Tile
Bedrooms and Bathrooms
- 3 Bedrooms
- 2 Full Bathrooms
Home Security
- Home Security System
- Fire and Smoke Detector
Outdoor Features
- Covered patio or porch
- Rain Gutters
Schools
- Gentry Elementary School
- Horn High School
Utilities
- Central Heating and Cooling System
- Heating System Uses Natural Gas
Community Details
- Valleycreek Add Ph 01 Subdivision
Listing and Financial Details
- Legal Lot and Block 16 / A
- Assessor Parcel Number 382249000A0160000
Ownership History
Purchase Details
Home Financials for this Owner
Home Financials are based on the most recent Mortgage that was taken out on this home.Purchase Details
Home Financials for this Owner
Home Financials are based on the most recent Mortgage that was taken out on this home.Purchase Details
Home Financials for this Owner
Home Financials are based on the most recent Mortgage that was taken out on this home.Similar Homes in Mesquite, TX
Home Values in the Area
Average Home Value in this Area
Purchase History
| Date | Type | Sale Price | Title Company |
|---|---|---|---|
| Deed | -- | Title Forward | |
| Interfamily Deed Transfer | -- | None Available | |
| Vendors Lien | -- | -- |
Mortgage History
| Date | Status | Loan Amount | Loan Type |
|---|---|---|---|
| Open | $333,841 | FHA | |
| Previous Owner | $141,000 | New Conventional | |
| Previous Owner | $96,000 | Credit Line Revolving | |
| Previous Owner | $81,456 | New Conventional | |
| Previous Owner | $92,000 | No Value Available | |
| Previous Owner | $99,986 | Credit Line Revolving |
Property History
| Date | Event | Price | Change | Sq Ft Price |
|---|---|---|---|---|
| 06/16/2025 06/16/25 | Sold | -- | -- | -- |
| 04/11/2025 04/11/25 | Pending | -- | -- | -- |
| 04/03/2025 04/03/25 | For Sale | $342,000 | +0.6% | $168 / Sq Ft |
| 02/21/2025 02/21/25 | Sold | -- | -- | -- |
| 01/24/2025 01/24/25 | Pending | -- | -- | -- |
| 01/15/2025 01/15/25 | Price Changed | $340,000 | -1.4% | $167 / Sq Ft |
| 12/31/2024 12/31/24 | Price Changed | $345,000 | -1.4% | $169 / Sq Ft |
| 11/19/2024 11/19/24 | For Sale | $350,000 | -- | $172 / Sq Ft |
Tax History Compared to Growth
Tax History
| Year | Tax Paid | Tax Assessment Tax Assessment Total Assessment is a certain percentage of the fair market value that is determined by local assessors to be the total taxable value of land and additions on the property. | Land | Improvement |
|---|---|---|---|---|
| 2024 | $1,406 | $348,410 | $93,750 | $254,660 |
| 2023 | $1,406 | $289,300 | $62,500 | $226,800 |
| 2022 | $7,268 | $289,300 | $62,500 | $226,800 |
| 2021 | $5,903 | $223,830 | $50,000 | $173,830 |
| 2020 | $5,772 | $206,530 | $50,000 | $156,530 |
| 2019 | $5,505 | $189,140 | $43,750 | $145,390 |
| 2018 | $5,303 | $189,140 | $43,750 | $145,390 |
| 2017 | $4,510 | $160,980 | $37,500 | $123,480 |
| 2016 | $4,203 | $150,030 | $37,500 | $112,530 |
| 2015 | $3,050 | $131,800 | $30,000 | $101,800 |
| 2014 | $3,050 | $126,370 | $30,000 | $96,370 |
Agents Affiliated with this Home
-
C
Seller's Agent in 2025
Claudette McCoy
Redfin Corporation
-
E
Seller's Agent in 2025
Eric Venson
eXp Realty LLC
(214) 985-9236
1 in this area
110 Total Sales
-
Bryan Cox

Buyer's Agent in 2025
Bryan Cox
RE/MAX
2 in this area
9 Total Sales
-
Ashley Izaguirre
A
Buyer's Agent in 2025
Ashley Izaguirre
Real
(928) 261-8606
1 in this area
5 Total Sales
Map
Source: North Texas Real Estate Information Systems (NTREIS)
MLS Number: 20884754
APN: 382249000A0160000
- 931 Valleycreek Rd
- 911 Crest Meadow Ln
- 904 Bridgewater Ln
- 2309 Lesley Ln
- 1725 Lemonwood Cir
- 1737 Pioneer Rd
- 1640 Lemonwood Cir
- 1817 Cedarbriar Dr
- 1502 Bette Dr
- 1810 Cedar Ridge Dr
- 1627 Cedarbrook Dr
- 1509 Bette Dr
- 2101 Wilkinson Rd
- 1817 Forest Wood
- 2013 Forest Wood
- 1121 Carmody Dr
- 2100 Jade Forest Ln
- 1900 Twisted Tree Ln
- 2021 Jade Forest Ln
- 1957 Jade Forest Ln
