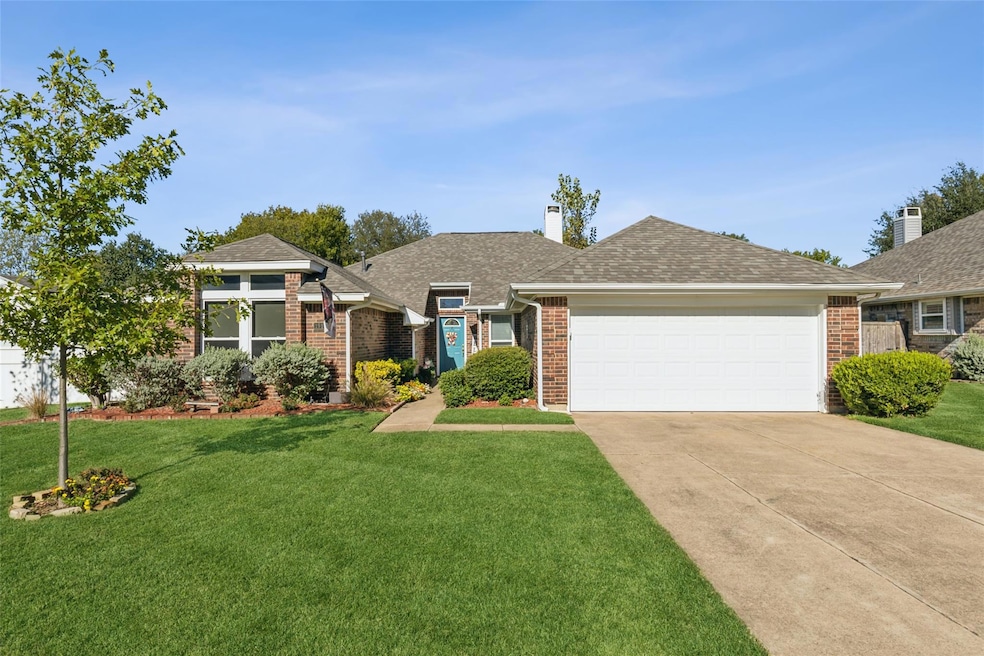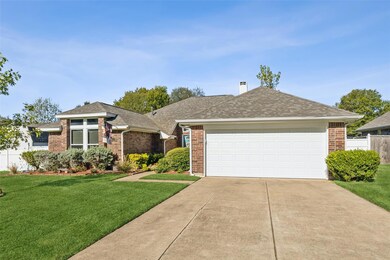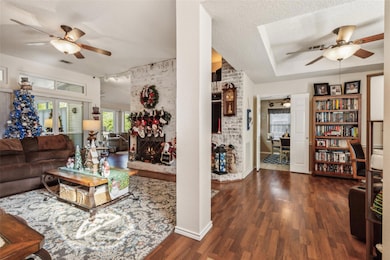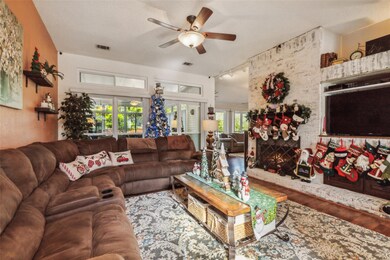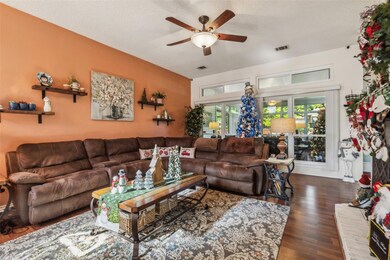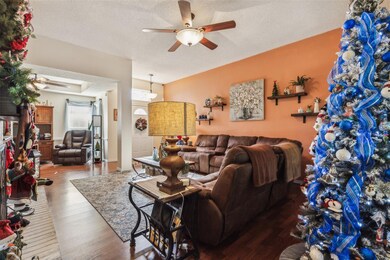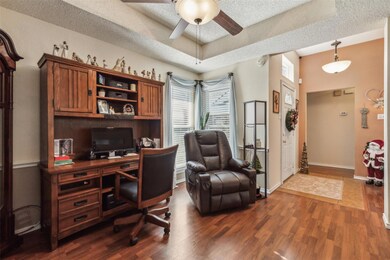
1917 Windsor Dr Mesquite, TX 75181
Valley Creek NeighborhoodHighlights
- 0.36 Acre Lot
- Deck
- Corner Lot
- Open Floorplan
- Contemporary Architecture
- Covered patio or porch
About This Home
As of June 2025This pristine 3 bedroom home is nestled on an oversized (0.36 acre) lot & located near Valley Creek Park with sports fields, parks, lakes and walking trails---perfect for morning jogs and evening strolls with the fur babies! The main areas of this home makes entertaining a breeze, offering an open 2 living areas & an enclosed sunroom that will certainly be the setting for many future parties & gatherings! The sunroom leads out to a covered patio that overlooks the huge manicured yard with plenty of room for a trampoline, playscape, and even a garden area for all the green thumb enthusiasts. 3 huge sheds for additional storage. The primary retreat offers a private ensuite with his & hers walk-in closets, walk-in shower, and large soaking tub to unwind after a long day! No HOA! Quick access to major routes and a treasure trove of shops, dining options, and hotspots nearby!
Last Agent to Sell the Property
Eric Venson
eXp Realty LLC Brokerage Phone: 817-783-4605 License #0707925 Listed on: 11/18/2024

Home Details
Home Type
- Single Family
Est. Annual Taxes
- $6,754
Year Built
- Built in 1986
Lot Details
- 0.36 Acre Lot
- Gated Home
- Front Yard Fenced and Back Yard
- Privacy Fence
- Vinyl Fence
- Wood Fence
- Landscaped
- Corner Lot
Parking
- 2 Car Attached Garage
- Garage Door Opener
Home Design
- Contemporary Architecture
- Brick Exterior Construction
- Slab Foundation
- Composition Roof
- Vinyl Siding
Interior Spaces
- 2,036 Sq Ft Home
- 1-Story Property
- Open Floorplan
- Wood Burning Fireplace
- Window Treatments
- Security System Owned
- Washer and Gas Dryer Hookup
Kitchen
- Double Convection Oven
- Gas Oven or Range
- Gas Cooktop
- <<microwave>>
- Dishwasher
- Disposal
Flooring
- Laminate
- Ceramic Tile
Bedrooms and Bathrooms
- 3 Bedrooms
- 2 Full Bathrooms
Outdoor Features
- Deck
- Covered patio or porch
- Rain Gutters
Schools
- Gentry Elementary School
- Horn High School
Utilities
- Central Heating and Cooling System
- Heating System Uses Natural Gas
- Gas Water Heater
- High Speed Internet
Community Details
- Valleycreek Add Ph 01 Subdivision
Listing and Financial Details
- Legal Lot and Block 16 / A
- Assessor Parcel Number 382249000A0160000
Ownership History
Purchase Details
Home Financials for this Owner
Home Financials are based on the most recent Mortgage that was taken out on this home.Purchase Details
Home Financials for this Owner
Home Financials are based on the most recent Mortgage that was taken out on this home.Purchase Details
Home Financials for this Owner
Home Financials are based on the most recent Mortgage that was taken out on this home.Similar Homes in Mesquite, TX
Home Values in the Area
Average Home Value in this Area
Purchase History
| Date | Type | Sale Price | Title Company |
|---|---|---|---|
| Deed | -- | Title Forward | |
| Interfamily Deed Transfer | -- | None Available | |
| Vendors Lien | -- | -- |
Mortgage History
| Date | Status | Loan Amount | Loan Type |
|---|---|---|---|
| Open | $333,841 | FHA | |
| Previous Owner | $141,000 | New Conventional | |
| Previous Owner | $96,000 | Credit Line Revolving | |
| Previous Owner | $81,456 | New Conventional | |
| Previous Owner | $92,000 | No Value Available | |
| Previous Owner | $99,986 | Credit Line Revolving |
Property History
| Date | Event | Price | Change | Sq Ft Price |
|---|---|---|---|---|
| 06/16/2025 06/16/25 | Sold | -- | -- | -- |
| 04/11/2025 04/11/25 | Pending | -- | -- | -- |
| 04/03/2025 04/03/25 | For Sale | $342,000 | +0.6% | $168 / Sq Ft |
| 02/21/2025 02/21/25 | Sold | -- | -- | -- |
| 01/24/2025 01/24/25 | Pending | -- | -- | -- |
| 01/15/2025 01/15/25 | Price Changed | $340,000 | -1.4% | $167 / Sq Ft |
| 12/31/2024 12/31/24 | Price Changed | $345,000 | -1.4% | $169 / Sq Ft |
| 11/19/2024 11/19/24 | For Sale | $350,000 | -- | $172 / Sq Ft |
Tax History Compared to Growth
Tax History
| Year | Tax Paid | Tax Assessment Tax Assessment Total Assessment is a certain percentage of the fair market value that is determined by local assessors to be the total taxable value of land and additions on the property. | Land | Improvement |
|---|---|---|---|---|
| 2024 | $1,406 | $348,410 | $93,750 | $254,660 |
| 2023 | $1,406 | $289,300 | $62,500 | $226,800 |
| 2022 | $7,268 | $289,300 | $62,500 | $226,800 |
| 2021 | $5,903 | $223,830 | $50,000 | $173,830 |
| 2020 | $5,772 | $206,530 | $50,000 | $156,530 |
| 2019 | $5,505 | $189,140 | $43,750 | $145,390 |
| 2018 | $5,303 | $189,140 | $43,750 | $145,390 |
| 2017 | $4,510 | $160,980 | $37,500 | $123,480 |
| 2016 | $4,203 | $150,030 | $37,500 | $112,530 |
| 2015 | $3,050 | $131,800 | $30,000 | $101,800 |
| 2014 | $3,050 | $126,370 | $30,000 | $96,370 |
Agents Affiliated with this Home
-
C
Seller's Agent in 2025
Claudette McCoy
Redfin Corporation
-
E
Seller's Agent in 2025
Eric Venson
eXp Realty LLC
(214) 985-9236
1 in this area
110 Total Sales
-
Bryan Cox

Buyer's Agent in 2025
Bryan Cox
RE/MAX
2 in this area
9 Total Sales
-
Ashley Izaguirre
A
Buyer's Agent in 2025
Ashley Izaguirre
Real
(928) 261-8606
1 in this area
5 Total Sales
Map
Source: North Texas Real Estate Information Systems (NTREIS)
MLS Number: 20778476
APN: 382249000A0160000
- 700 Creekview Ct
- 931 Valleycreek Rd
- 911 Crest Meadow Ln
- 904 Bridgewater Ln
- 2309 Lesley Ln
- 1725 Lemonwood Cir
- 1737 Pioneer Rd
- 1640 Lemonwood Cir
- 1817 Cedarbriar Dr
- 1502 Bette Dr
- 1810 Cedar Ridge Dr
- 1627 Cedarbrook Dr
- 1509 Bette Dr
- 2101 Wilkinson Rd
- 1817 Forest Wood
- 2013 Forest Wood
- 1121 Carmody Dr
- 2100 Jade Forest Ln
- 1900 Twisted Tree Ln
- 2021 Jade Forest Ln
