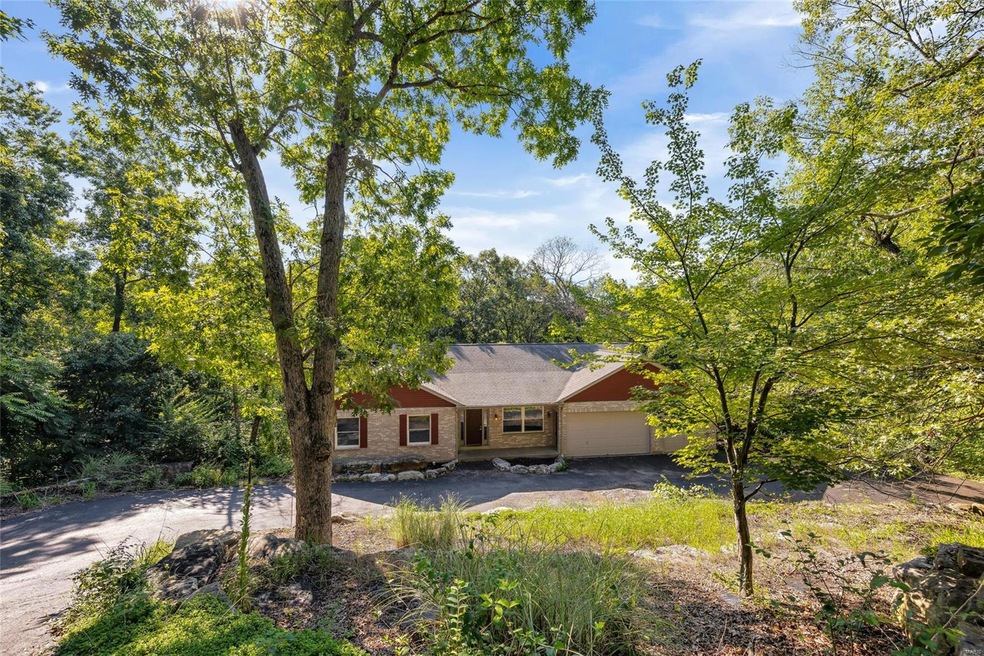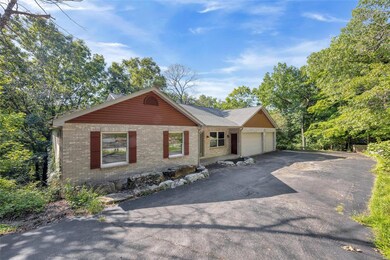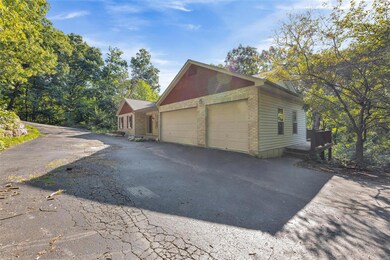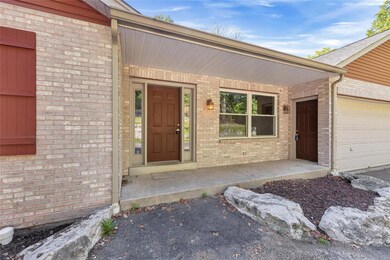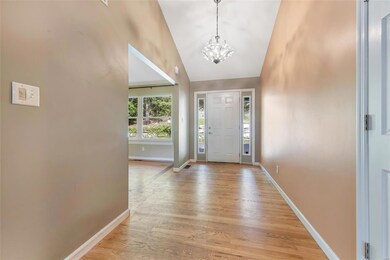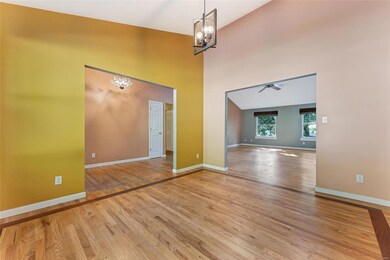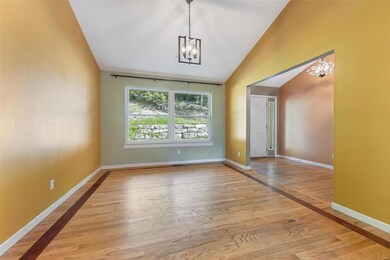
19170 Old Logging Rd Glencoe, MO 63038
Glencoe NeighborhoodHighlights
- Home Theater
- Primary Bedroom Suite
- Open Floorplan
- Pond Elementary School Rated A
- 3.08 Acre Lot
- Vaulted Ceiling
About This Home
As of November 2022Welcome to your private Wildwood retreat! Beautiful 4 bedroom, 3.5 bath ranch home nestled on a 3.08 acre culdesac lot. Open concept floor plan with separate formal dining off the foyer that flows into the spacious great room with vaulted ceilings, sky lights, wood floors and large windows showcasing incredible views of the luscious foliage outside. Light filled breakfast area transitions to the gourmet kitchen with center island, gas cooktop, custom cabinetry SS appliances and granite counters. Past the great room you will find the expansive primary suite with walk-in closet, private balcony and luxury ensuite bath with tiled, walk-in shower, jetted tub and dual sinks. Two additional guest bedrooms and a full bath complete the main level. Impressive walkout lower level is perfect for entertaining and includes a massive recreation area with a full wet bar, media room, 4th bedroom and full bath. Enjoy the serene views of nature on the multi-level deck. Main floor laundry, 3 car garage.
Last Agent to Sell the Property
Berkshire Hathaway HomeServices Alliance Real Estate License #2007009828 Listed on: 08/19/2022

Home Details
Home Type
- Single Family
Est. Annual Taxes
- $6,158
Year Built
- Built in 1995
Lot Details
- 3.08 Acre Lot
- Cul-De-Sac
- Backs to Trees or Woods
HOA Fees
- $50 Monthly HOA Fees
Parking
- 3 Car Attached Garage
- Garage Door Opener
- Additional Parking
Home Design
- Ranch Style House
- Traditional Architecture
- Brick Veneer
- Vinyl Siding
Interior Spaces
- 3,300 Sq Ft Home
- Open Floorplan
- Wet Bar
- Vaulted Ceiling
- Insulated Windows
- French Doors
- Six Panel Doors
- Breakfast Room
- Formal Dining Room
- Home Theater
- Laundry on main level
Kitchen
- Eat-In Kitchen
- Electric Oven or Range
- Gas Cooktop
- Dishwasher
- Wine Cooler
- Stainless Steel Appliances
- Kitchen Island
- Granite Countertops
- Built-In or Custom Kitchen Cabinets
- Disposal
Flooring
- Wood
- Partially Carpeted
Bedrooms and Bathrooms
- 4 Bedrooms | 3 Main Level Bedrooms
- Primary Bedroom Suite
- Walk-In Closet
- Primary Bathroom is a Full Bathroom
- Dual Vanity Sinks in Primary Bathroom
- Whirlpool Tub and Separate Shower in Primary Bathroom
Partially Finished Basement
- Walk-Out Basement
- Basement Fills Entire Space Under The House
- 9 Foot Basement Ceiling Height
- Sump Pump
- Finished Basement Bathroom
- Basement Storage
Schools
- Pond Elem. Elementary School
- Rockwood Valley Middle School
- Lafayette Sr. High School
Utilities
- Forced Air Heating and Cooling System
- Propane Water Heater
- Septic System
Listing and Financial Details
- Assessor Parcel Number 23Y-51-0104
Community Details
Recreation
- Recreational Area
Ownership History
Purchase Details
Home Financials for this Owner
Home Financials are based on the most recent Mortgage that was taken out on this home.Purchase Details
Home Financials for this Owner
Home Financials are based on the most recent Mortgage that was taken out on this home.Purchase Details
Purchase Details
Home Financials for this Owner
Home Financials are based on the most recent Mortgage that was taken out on this home.Purchase Details
Purchase Details
Home Financials for this Owner
Home Financials are based on the most recent Mortgage that was taken out on this home.Purchase Details
Home Financials for this Owner
Home Financials are based on the most recent Mortgage that was taken out on this home.Similar Homes in Glencoe, MO
Home Values in the Area
Average Home Value in this Area
Purchase History
| Date | Type | Sale Price | Title Company |
|---|---|---|---|
| Quit Claim Deed | -- | Investors Title | |
| Warranty Deed | -- | Investors Title | |
| Warranty Deed | $385,000 | Alliance Title Group Llc Cm | |
| Interfamily Deed Transfer | -- | None Available | |
| Interfamily Deed Transfer | -- | None Available | |
| Interfamily Deed Transfer | -- | Atc | |
| Interfamily Deed Transfer | -- | None Available | |
| Interfamily Deed Transfer | -- | Touchstone Title & Abstract | |
| Warranty Deed | $335,000 | None Available |
Mortgage History
| Date | Status | Loan Amount | Loan Type |
|---|---|---|---|
| Open | $336,400 | New Conventional | |
| Previous Owner | $464,850 | VA | |
| Previous Owner | $393,277 | VA | |
| Previous Owner | $208,000 | New Conventional | |
| Previous Owner | $221,000 | New Conventional | |
| Previous Owner | $234,500 | Purchase Money Mortgage | |
| Previous Owner | $262,500 | Unknown | |
| Previous Owner | $52,150 | Credit Line Revolving | |
| Previous Owner | $262,500 | Fannie Mae Freddie Mac |
Property History
| Date | Event | Price | Change | Sq Ft Price |
|---|---|---|---|---|
| 11/14/2022 11/14/22 | Sold | -- | -- | -- |
| 10/05/2022 10/05/22 | Pending | -- | -- | -- |
| 09/22/2022 09/22/22 | Price Changed | $469,000 | -6.2% | $142 / Sq Ft |
| 08/19/2022 08/19/22 | For Sale | $500,000 | +25.3% | $152 / Sq Ft |
| 04/18/2017 04/18/17 | Sold | -- | -- | -- |
| 12/30/2016 12/30/16 | Price Changed | $399,000 | +0.5% | $97 / Sq Ft |
| 07/19/2016 07/19/16 | Price Changed | $396,900 | -0.3% | $97 / Sq Ft |
| 07/12/2016 07/12/16 | Price Changed | $397,900 | -0.3% | $97 / Sq Ft |
| 07/05/2016 07/05/16 | Price Changed | $398,900 | -0.3% | $97 / Sq Ft |
| 04/04/2016 04/04/16 | For Sale | $399,900 | -- | $98 / Sq Ft |
Tax History Compared to Growth
Tax History
| Year | Tax Paid | Tax Assessment Tax Assessment Total Assessment is a certain percentage of the fair market value that is determined by local assessors to be the total taxable value of land and additions on the property. | Land | Improvement |
|---|---|---|---|---|
| 2023 | $6,158 | $89,850 | $25,440 | $64,410 |
| 2022 | $5,954 | $80,730 | $25,440 | $55,290 |
| 2021 | $5,910 | $80,730 | $25,440 | $55,290 |
| 2020 | $6,067 | $79,000 | $20,730 | $58,270 |
| 2019 | $6,092 | $79,000 | $20,730 | $58,270 |
| 2018 | $6,943 | $84,930 | $20,730 | $64,200 |
| 2017 | $6,776 | $84,930 | $20,730 | $64,200 |
| 2016 | $4,461 | $53,770 | $16,090 | $37,680 |
| 2015 | $4,421 | $53,750 | $16,090 | $37,660 |
| 2014 | -- | $51,780 | $12,810 | $38,970 |
Agents Affiliated with this Home
-

Seller's Agent in 2022
Kimberly Jones
Berkshire Hathaway HomeServices Alliance Real Estate
(314) 323-6909
17 in this area
170 Total Sales
-
N
Buyer's Agent in 2022
Natalie Covey
Landmark, REALTORS
(314) 434-4545
1 in this area
10 Total Sales
-

Seller's Agent in 2017
Sharon Patton
RE/MAX
(636) 795-8233
1 in this area
72 Total Sales
-

Seller Co-Listing Agent in 2017
Jim Patton
RE/MAX
(636) 795-8234
1 in this area
44 Total Sales
-

Buyer's Agent in 2017
Kristi Monschein
Compass Realty Group
(314) 954-2138
13 in this area
540 Total Sales
Map
Source: MARIS MLS
MLS Number: MIS21059329
APN: 23Y-51-0104
- 2329 Brookhollow Ln
- 19072 Bear Trail Rd
- 19049 Bear Trail Rd
- 19120 Hawk Mountain Rd
- 18700 Saint Albans Rd
- 18604 Saint Albans Rd
- 19305 Dogwood Valley Ct
- 19210 Melrose Rd
- 19140 Melrose Rd
- 19385 Deer Pointe Estates Dr
- 19382 Babler Forest Rd
- 267 Saint Andrews Dr
- 230 Saint Andrews Dr
- 1709 Rieger Farms Rd
- 3476 Bassett Rd
- 544 Quail Ridge Ln
- 18520 Hawks Hill Rd
- 18543 Melrose Rd
- 1138 Wings Rd
- 1055 Wings Rd
