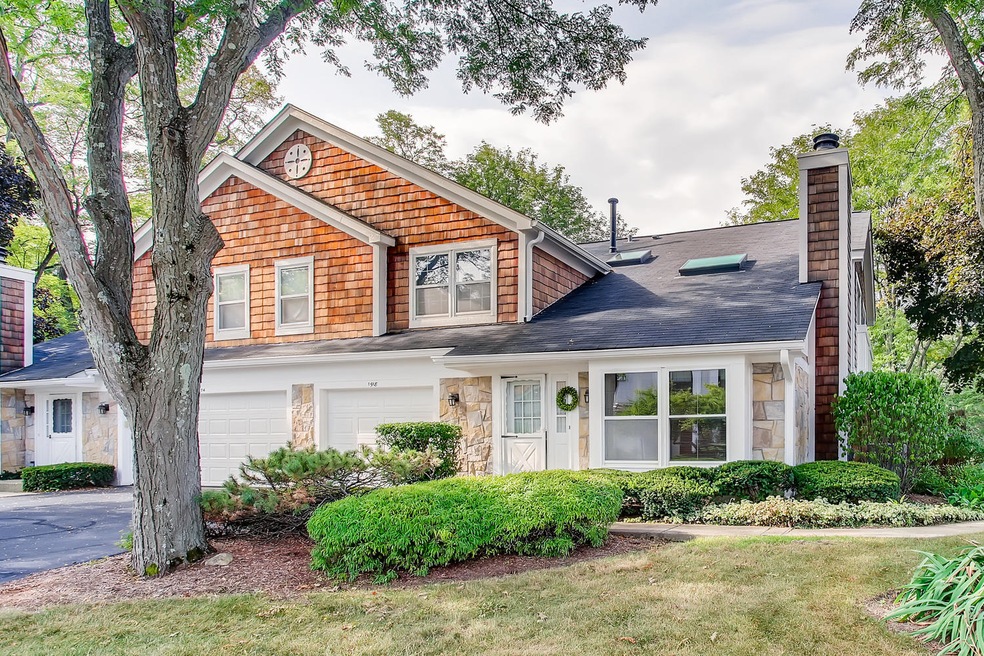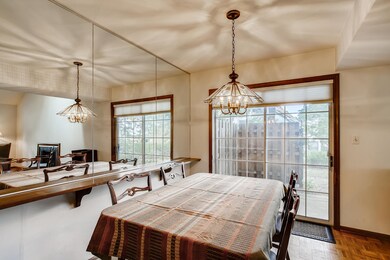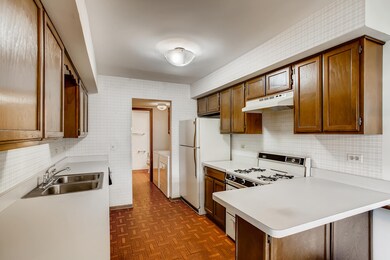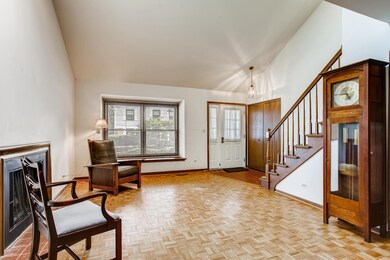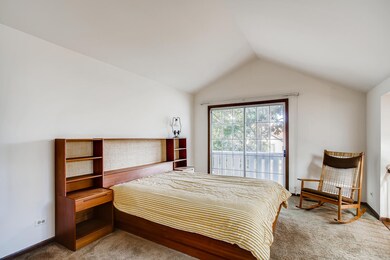
1918 Ardmore Ln Unit 79D Wheaton, IL 60189
West Wheaton NeighborhoodHighlights
- Landscaped Professionally
- Mature Trees
- Vaulted Ceiling
- Madison Elementary School Rated A
- Pond
- End Unit
About This Home
As of April 2024Perfectly poised in highly regarded Adare Farms, find this rarely available Tremont Model. This end unit floor plan is one of the largest models in this part of Adare Farms and offers the privacy of no one living above or below you. Towering mature trees canopy its location and offer cooling shade over the very private concrete patio. Then step inside to enjoy the light filled vaulted ceilings, sun capturing skylight, cozy fireplace with gas starter, welcoming living room window seat. The primary bedroom is spacious with the second bedroom/loft offering flexible use opportunities. No shortage of storage here with the numerous closets, under stairs storage and garage storage. This model offers the convenience of direct access to the attached garage, unlike the Manor Home floorplans. There's ample guest parking just steps away. Just imagine the high potential that this home offers to make it your own. Newer clothes washer/dryer & water heater. Survey the lovely common grounds that feature ponds, professional landscape and priceless mature trees. You're minutes to Metra, downtown Wheaton amenities, shops, restaurants, parks and the Illinois Prairie Path. Don't miss the chance to live in Adare Farms for under $180k. This unit is rentable. GREAT OPTION FOR INVESTORS AS WELL! Seller working on replacing the flooring on the first floor.
Last Agent to Sell the Property
RE/MAX Suburban License #475122530 Listed on: 08/18/2020

Property Details
Home Type
- Condominium
Est. Annual Taxes
- $3,686
Year Built
- 1984
Lot Details
- End Unit
- East or West Exposure
- Landscaped Professionally
- Mature Trees
HOA Fees
- $339 per month
Parking
- Attached Garage
- Driveway
- Parking Included in Price
- Garage Is Owned
Home Design
- Slab Foundation
- Asphalt Shingled Roof
- Stone Siding
- Cedar
Interior Spaces
- Vaulted Ceiling
- Skylights
- Fireplace With Gas Starter
- Dishwasher
Bedrooms and Bathrooms
- Walk-In Closet
- Dual Sinks
Laundry
- Laundry on main level
- Dryer
- Washer
Eco-Friendly Details
- North or South Exposure
Outdoor Features
- Pond
- Patio
Utilities
- Central Air
- Heating System Uses Gas
- Lake Michigan Water
Listing and Financial Details
- Senior Tax Exemptions
- Homeowner Tax Exemptions
- Senior Freeze Tax Exemptions
Community Details
Amenities
- Common Area
Pet Policy
- Pets Allowed
Ownership History
Purchase Details
Home Financials for this Owner
Home Financials are based on the most recent Mortgage that was taken out on this home.Purchase Details
Home Financials for this Owner
Home Financials are based on the most recent Mortgage that was taken out on this home.Similar Homes in the area
Home Values in the Area
Average Home Value in this Area
Purchase History
| Date | Type | Sale Price | Title Company |
|---|---|---|---|
| Warranty Deed | $365,000 | None Listed On Document | |
| Warranty Deed | $145,000 | Attorney |
Mortgage History
| Date | Status | Loan Amount | Loan Type |
|---|---|---|---|
| Open | $226,000 | New Conventional | |
| Previous Owner | $116,000 | New Conventional |
Property History
| Date | Event | Price | Change | Sq Ft Price |
|---|---|---|---|---|
| 04/15/2024 04/15/24 | Sold | $365,000 | -3.7% | $298 / Sq Ft |
| 02/18/2024 02/18/24 | Pending | -- | -- | -- |
| 02/18/2024 02/18/24 | For Sale | $379,000 | +161.4% | $309 / Sq Ft |
| 10/19/2020 10/19/20 | Sold | $145,000 | -19.4% | $118 / Sq Ft |
| 09/18/2020 09/18/20 | Pending | -- | -- | -- |
| 09/17/2020 09/17/20 | For Sale | $179,988 | 0.0% | $147 / Sq Ft |
| 09/11/2020 09/11/20 | Pending | -- | -- | -- |
| 08/18/2020 08/18/20 | For Sale | $179,988 | -- | $147 / Sq Ft |
Tax History Compared to Growth
Tax History
| Year | Tax Paid | Tax Assessment Tax Assessment Total Assessment is a certain percentage of the fair market value that is determined by local assessors to be the total taxable value of land and additions on the property. | Land | Improvement |
|---|---|---|---|---|
| 2023 | $3,686 | $62,550 | $7,080 | $55,470 |
| 2022 | $4,031 | $64,200 | $6,690 | $57,510 |
| 2021 | $4,012 | $62,680 | $6,530 | $56,150 |
| 2020 | $2,163 | $62,100 | $6,470 | $55,630 |
| 2019 | $2,174 | $60,460 | $6,300 | $54,160 |
| 2018 | $2,199 | $52,430 | $5,930 | $46,500 |
| 2017 | $2,253 | $47,510 | $5,380 | $42,130 |
| 2016 | $2,321 | $45,610 | $5,160 | $40,450 |
| 2015 | $2,420 | $43,510 | $4,920 | $38,590 |
| 2014 | $2,462 | $46,000 | $4,890 | $41,110 |
| 2013 | $2,391 | $46,130 | $4,900 | $41,230 |
Agents Affiliated with this Home
-
Julie Schwager

Seller's Agent in 2024
Julie Schwager
@ Properties
(630) 780-8724
16 in this area
301 Total Sales
-
Carl Cho

Buyer's Agent in 2024
Carl Cho
Fathom Realty IL LLC
(630) 234-9572
15 in this area
236 Total Sales
-
Nanette Bauer

Seller's Agent in 2020
Nanette Bauer
RE/MAX Suburban
(630) 901-1776
2 in this area
28 Total Sales
-
Loreta Ropas

Buyer's Agent in 2020
Loreta Ropas
RE/MAX
(773) 968-2900
1 in this area
38 Total Sales
Map
Source: Midwest Real Estate Data (MRED)
MLS Number: MRD10822375
APN: 05-19-211-060
- 1029 Kilkenny Dr Unit 6003
- 1585 Woodcutter Ln Unit D
- 504 S Pierce Ave
- 418 S Pierce Ave
- 1330 Woodcutter Ln
- 1706 Childs St
- 931 Sunset Rd
- 2060 Childs Ct
- 202 S Pierce Ave
- 1480 Briar Cove
- 1103 Lyford Ln
- 612 Aurora Way
- 1310 Yorkshire Woods Ct
- 2051 Creekside Dr Unit 2-3
- 2051 Creekside Dr Unit 2-2
- 2075 Creekside Dr Unit 2-3
- 1181 Midwest Ln
- 1028 Lodalia Ct
- 652 Childs St
- 1521 S County Farm Rd Unit 1-3
